Share this property:
Contact Tyler Fergerson
Schedule A Showing
Request more information
- Home
- Property Search
- Search results
- 128 Hampton Loop, DAVENPORT, FL 33837
Property Photos
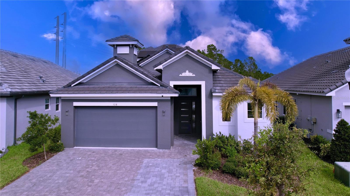

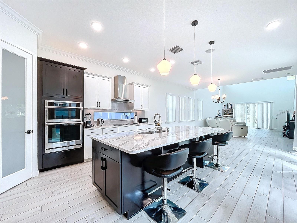
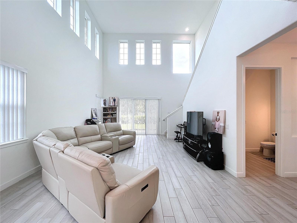
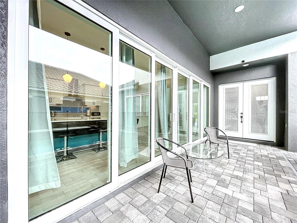
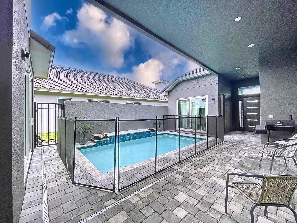
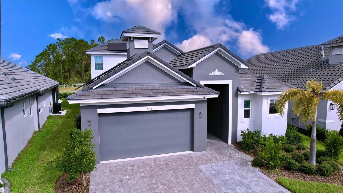
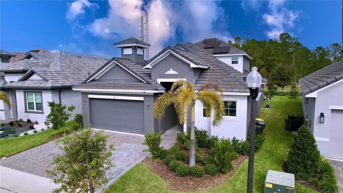
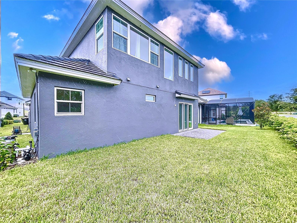
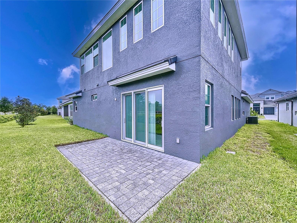
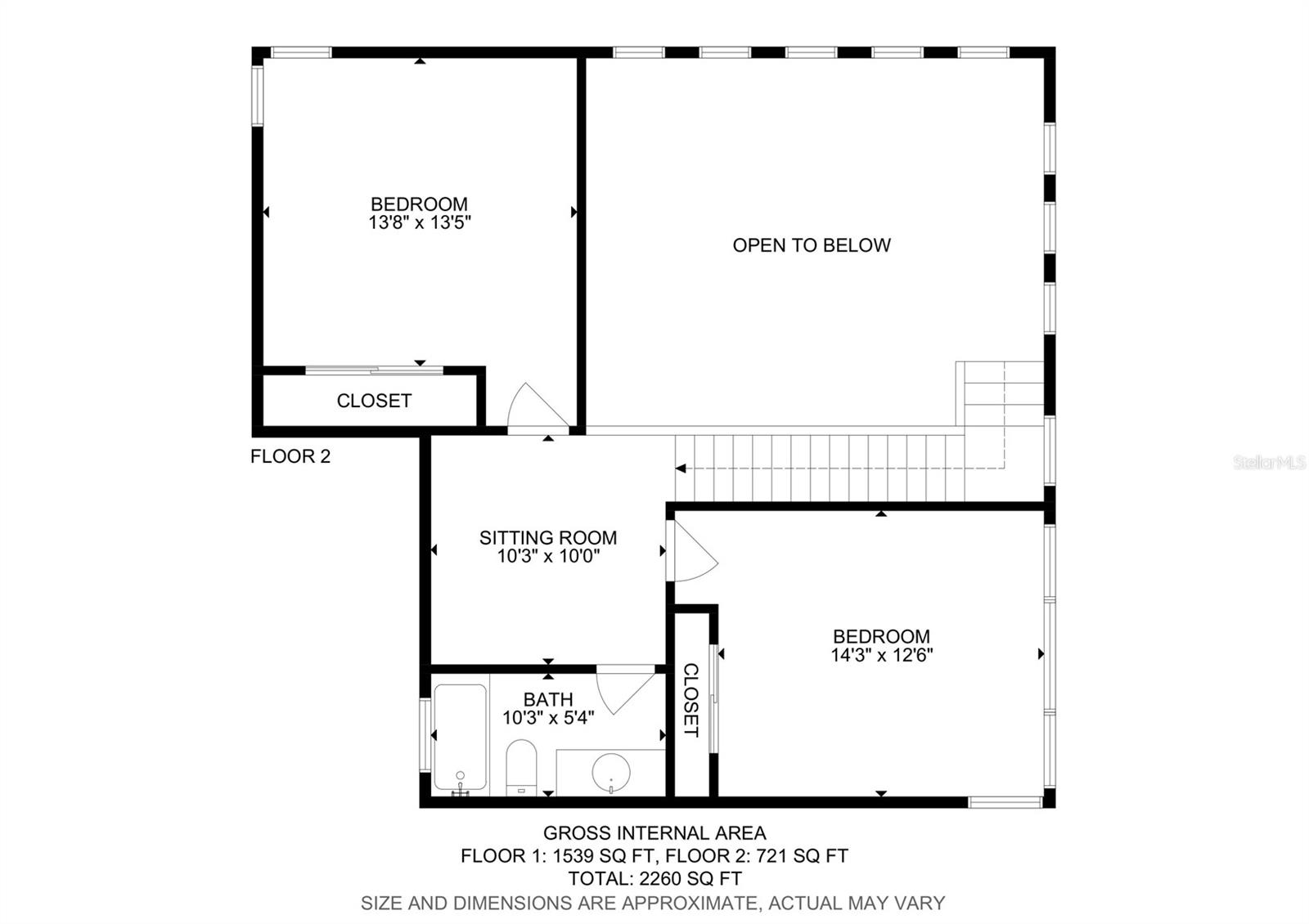
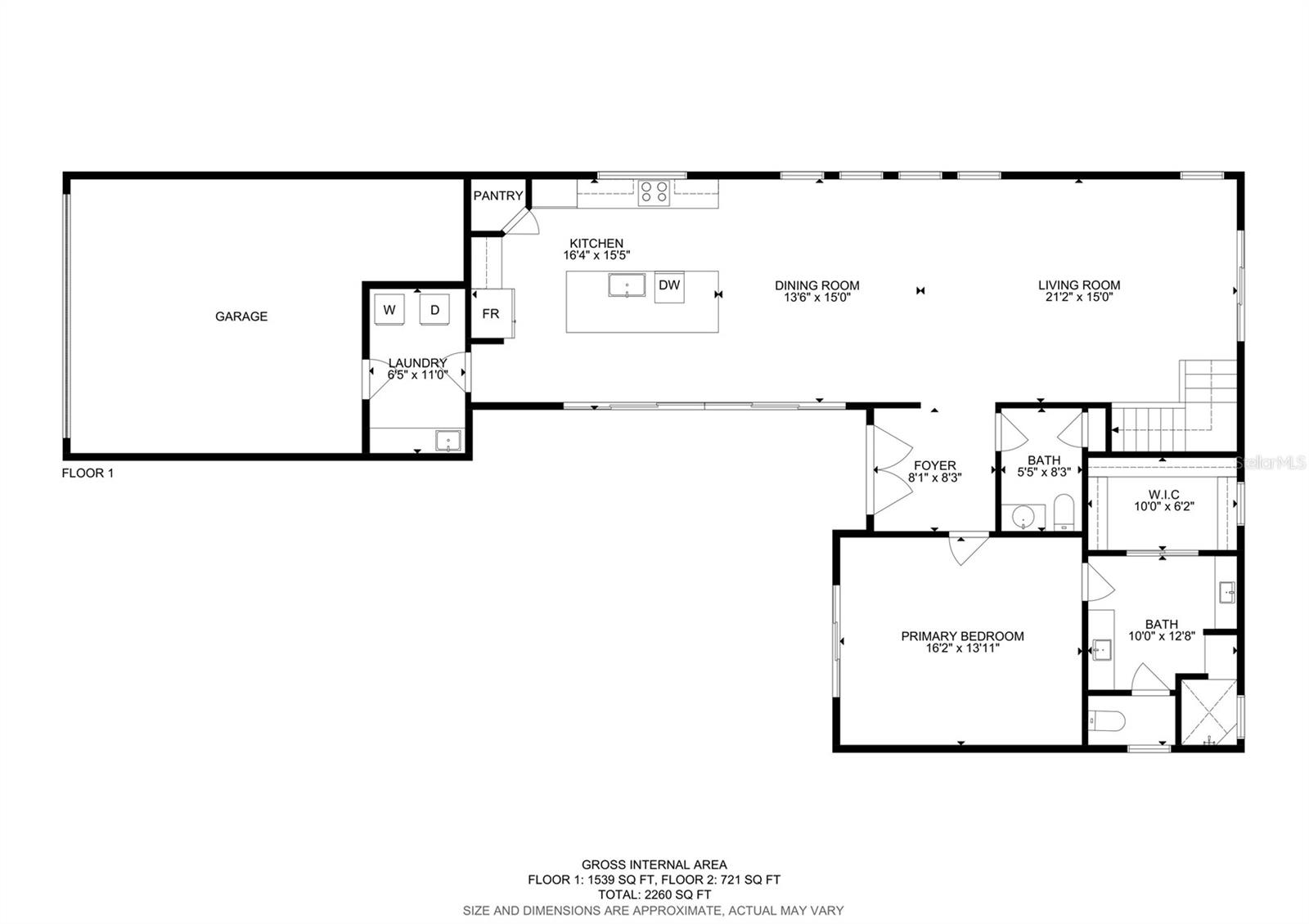
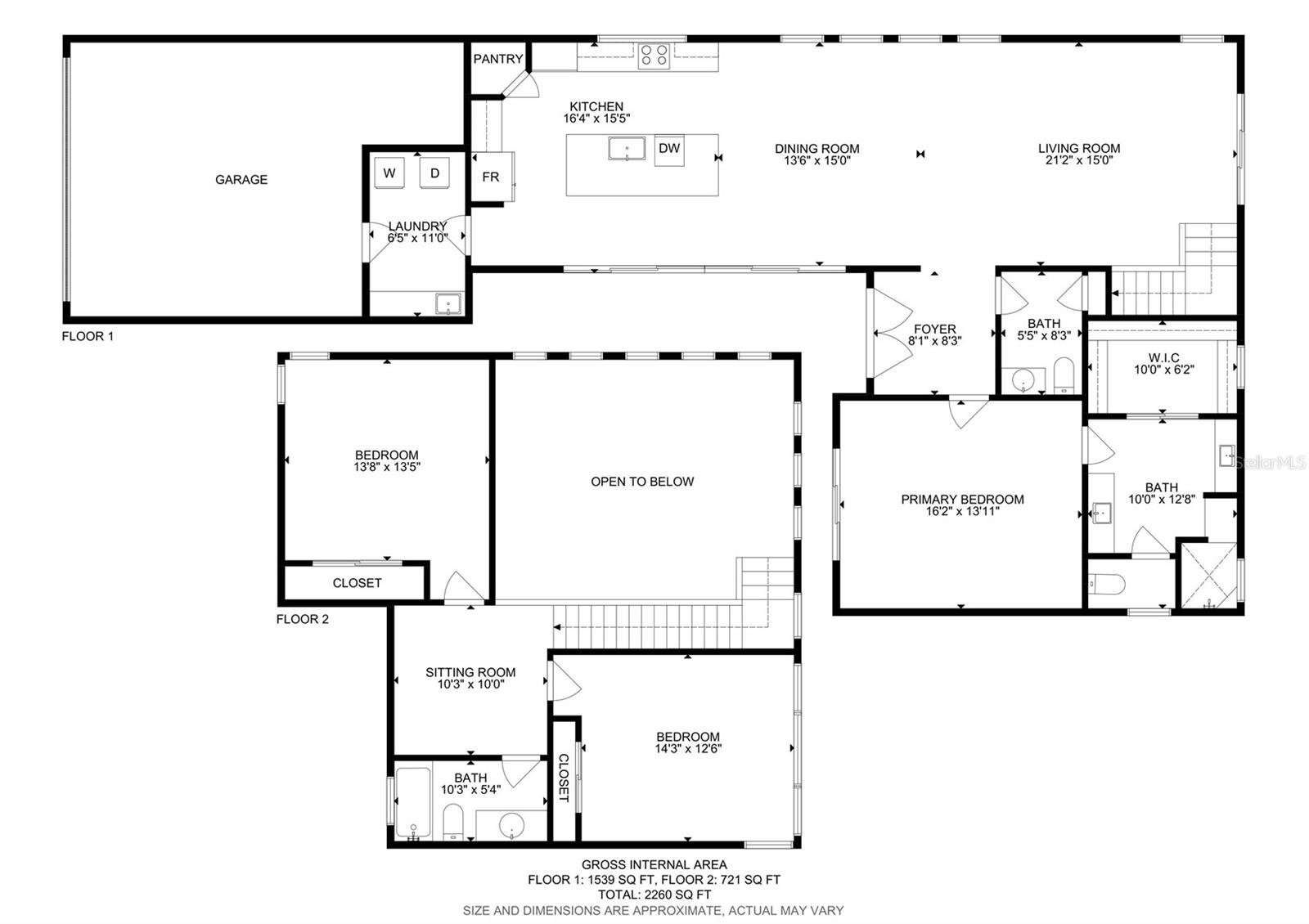
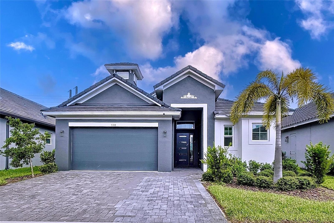

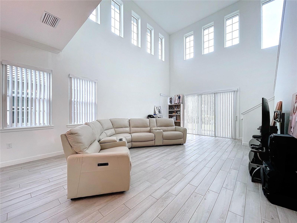
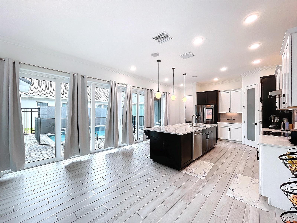
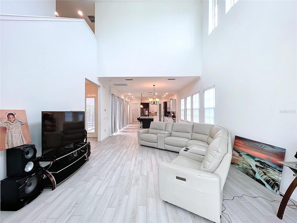
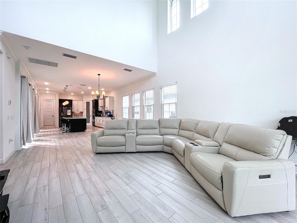
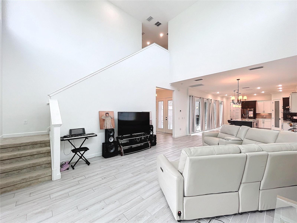
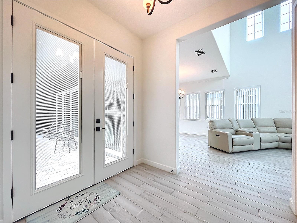
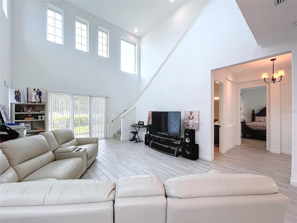
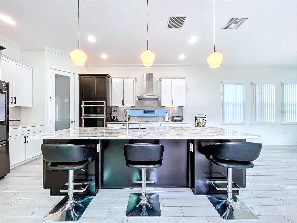
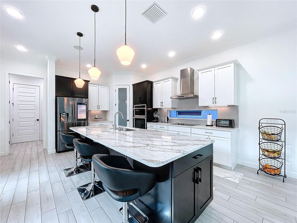
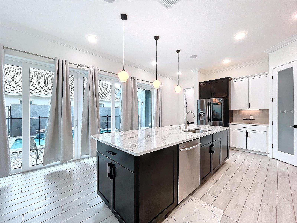
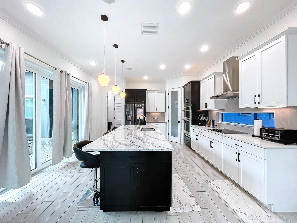
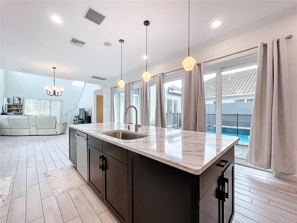
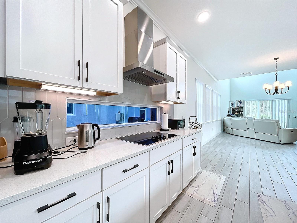
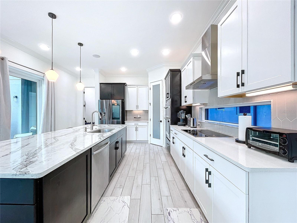
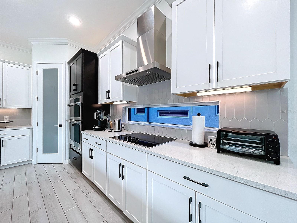
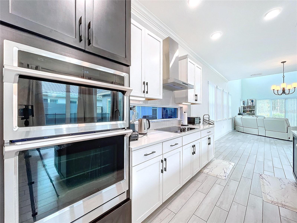
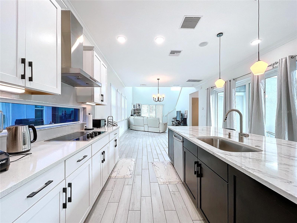
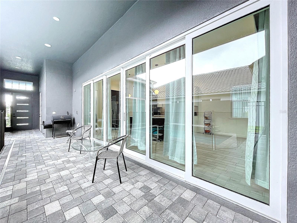
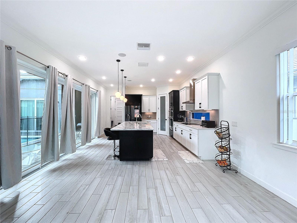
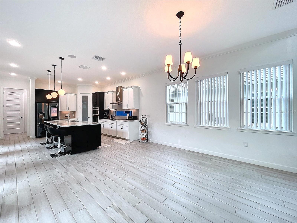
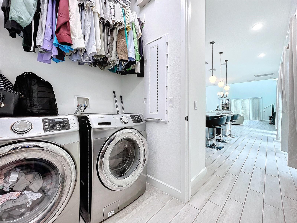
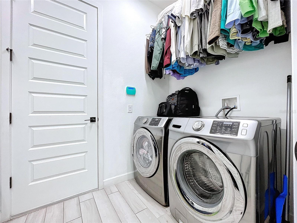
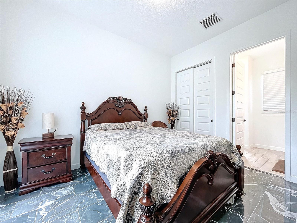
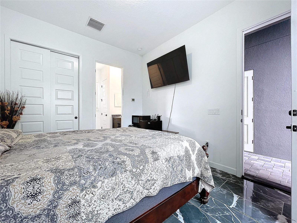
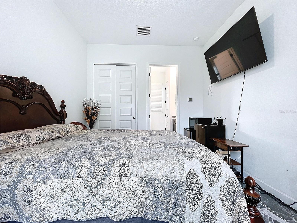
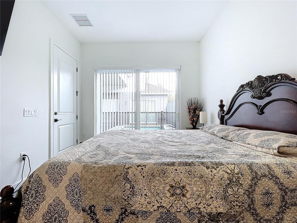
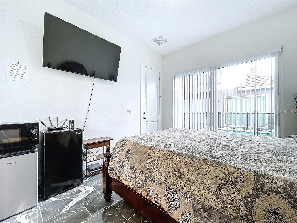
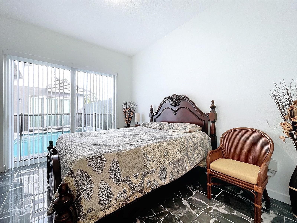
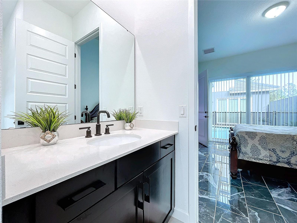
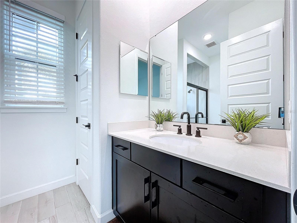
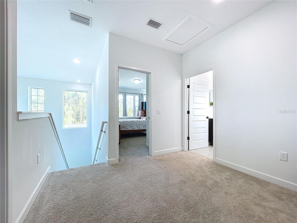
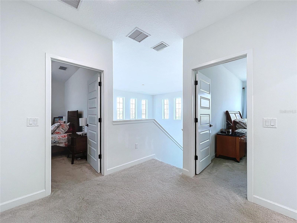
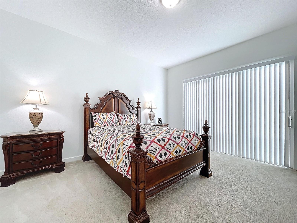
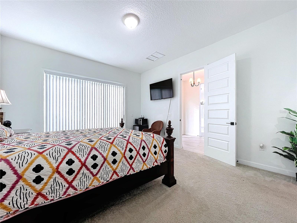
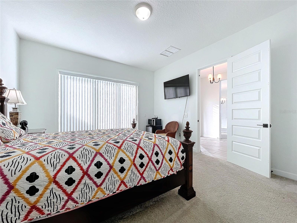
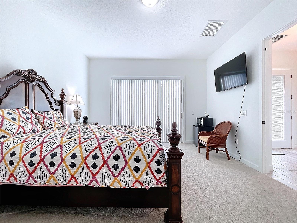
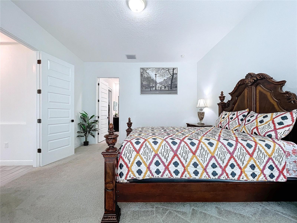
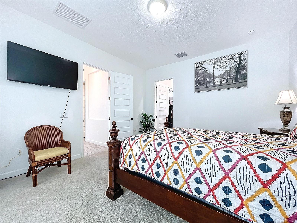
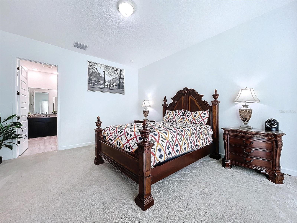
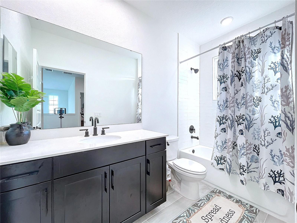
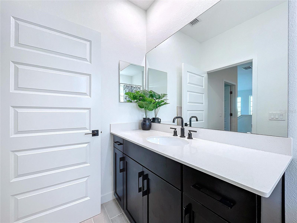
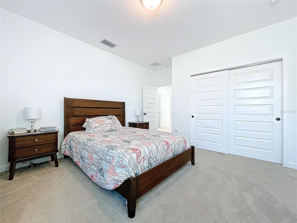
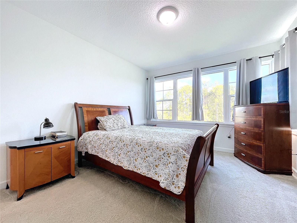
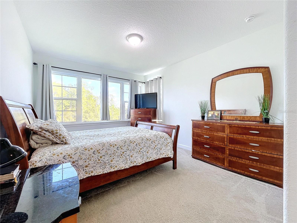
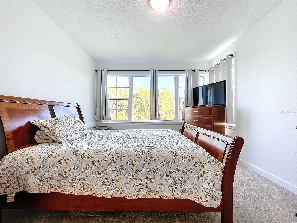
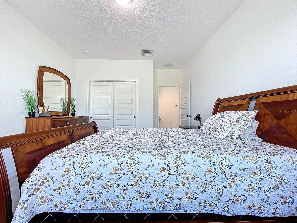
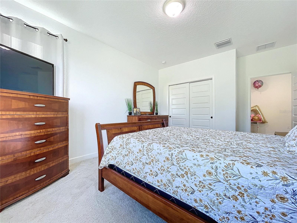
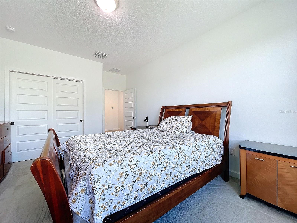
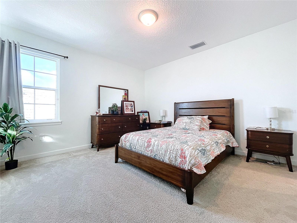
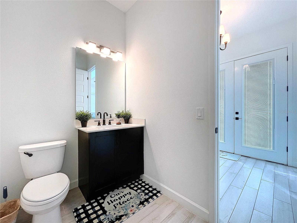
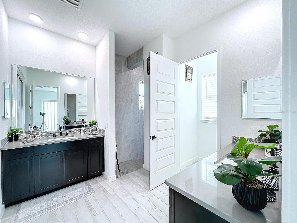
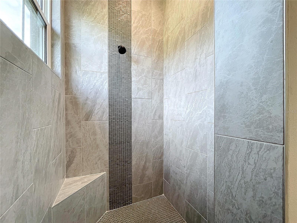
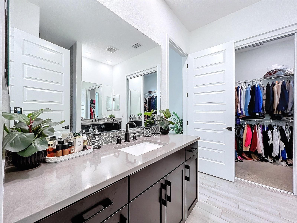
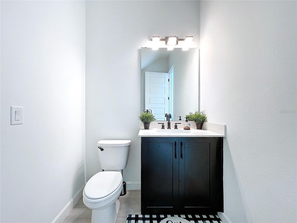
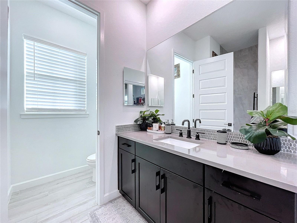
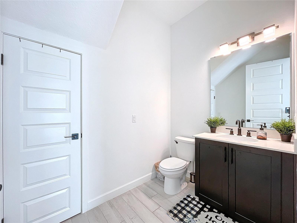
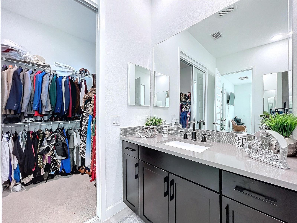
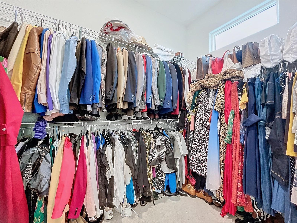
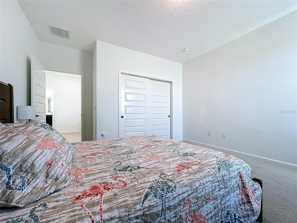
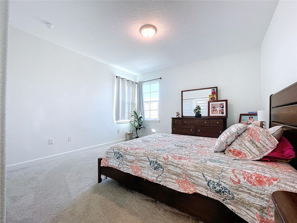
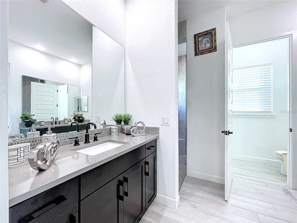
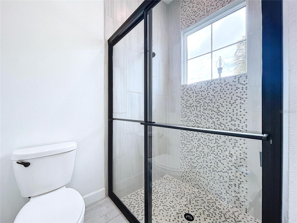
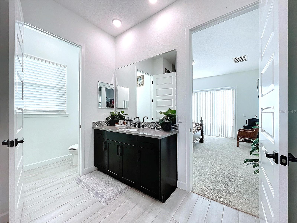
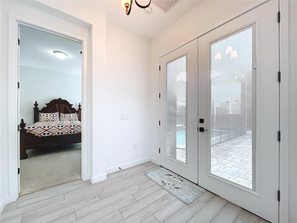
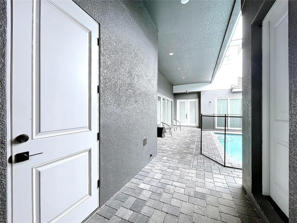
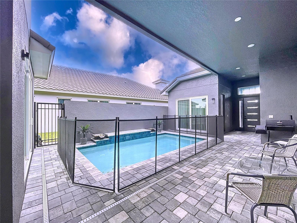
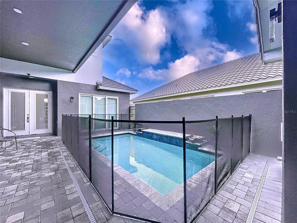
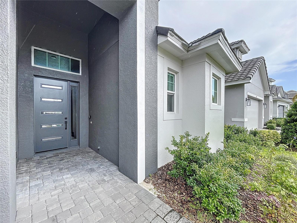
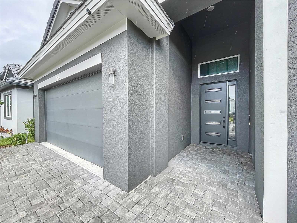
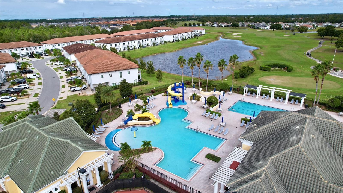
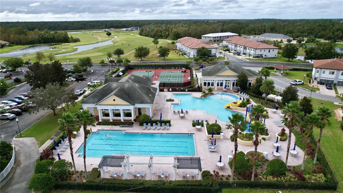
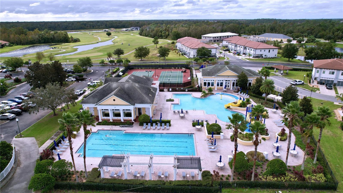
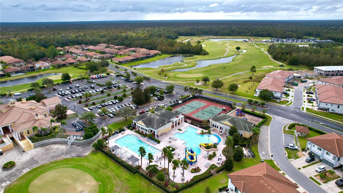
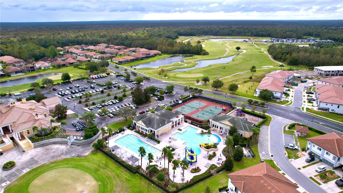
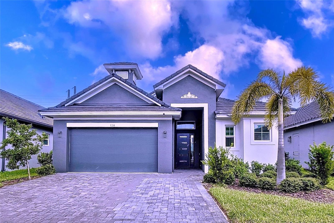
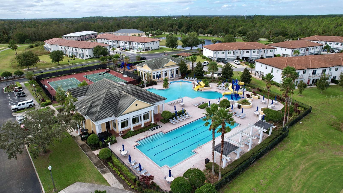
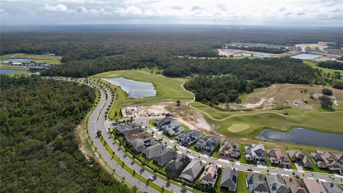
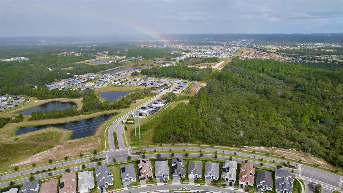
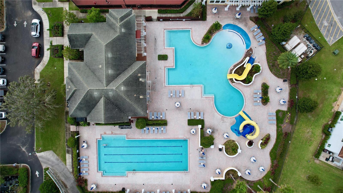
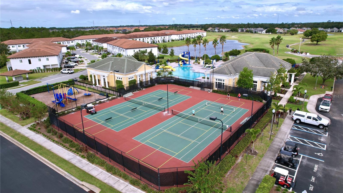
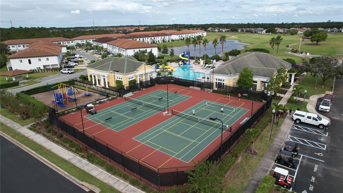
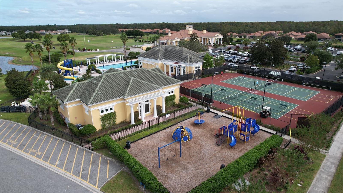
- MLS#: O6251961 ( Residential )
- Street Address: 128 Hampton Loop
- Viewed: 286
- Price: $849,999
- Price sqft: $247
- Waterfront: No
- Year Built: 2021
- Bldg sqft: 3448
- Bedrooms: 4
- Total Baths: 3
- Full Baths: 3
- Garage / Parking Spaces: 2
- Days On Market: 334
- Additional Information
- Geolocation: 28.2044 / -81.553
- County: POLK
- City: DAVENPORT
- Zipcode: 33837
- Subdivision: Hampton Landing At Providence
- Elementary School: Loughman Oaks Elem
- Middle School: Boone
- High School: Ridge Community Senior
- Provided by: LPT REALTY
- Contact: Jadisi Valdez
- 877-366-2213

- DMCA Notice
-
DescriptionWelcome to this fantastic 4 bedroom, 3 bathroom home! It is the perfect retreat for those seeking comfort and modern style. As you walk in, you'll immediately notice The stunning courtyard pool where luxury meets tranquility. As you enter the home you'll notice gorgeous ceramic flooring that flows throughout the first floor, giving the space a clean and inviting feel. This home comes with fully paid off solar panels, giving you energy savings from day one. The high ceilings create a bright and airy atmosphere, making the entire home feel even more spacious. The open kitchen is a real highlight, featuring modern appliances and plenty of counter space. You'll love the stylish, contemporary bathrooms that adds a touch of luxury to your daily routine. This home truly has it all, blending modern finishes with a relaxed, welcoming vibe. Don't miss your chance to make this beautiful property your new home sweet home! Schedule a showing today!
All
Similar
Features
Appliances
- Built-In Oven
- Convection Oven
- Cooktop
- Dishwasher
- Disposal
- Electric Water Heater
- Microwave
- Range Hood
Association Amenities
- Clubhouse
- Fence Restrictions
- Fitness Center
- Gated
- Golf Course
- Pickleball Court(s)
- Playground
- Pool
- Recreation Facilities
- Security
- Tennis Court(s)
Home Owners Association Fee
- 415.00
Home Owners Association Fee Includes
- Guard - 24 Hour
- Pool
- Recreational Facilities
- Security
Association Name
- Steven Lim
Association Phone
- 863-256-5052
Carport Spaces
- 0.00
Close Date
- 0000-00-00
Cooling
- Central Air
Country
- US
Covered Spaces
- 0.00
Exterior Features
- Sliding Doors
Flooring
- Carpet
- Tile
Garage Spaces
- 2.00
Green Energy Efficient
- Appliances
- HVAC
- Thermostat
- Windows
Heating
- Central
- Electric
- Heat Pump
High School
- Ridge Community Senior High
Insurance Expense
- 0.00
Interior Features
- High Ceilings
- Kitchen/Family Room Combo
- Open Floorplan
- Primary Bedroom Main Floor
- Solid Surface Counters
- Split Bedroom
- Thermostat
- Vaulted Ceiling(s)
- Walk-In Closet(s)
Legal Description
- HAMPTON LANDING AT PROVIDENCE PB 180 PGS 1-4 LOT 10
Levels
- Two
Living Area
- 2530.00
Lot Features
- In County
- Near Golf Course
Middle School
- Boone Middle
Area Major
- 33837 - Davenport
Net Operating Income
- 0.00
Occupant Type
- Owner
Open Parking Spaces
- 0.00
Other Expense
- 0.00
Parcel Number
- 28-26-19-932943-000100
Parking Features
- Driveway
- Garage Door Opener
Pets Allowed
- Breed Restrictions
Pool Features
- Child Safety Fence
- Gunite
- In Ground
Property Type
- Residential
Roof
- Tile
School Elementary
- Loughman Oaks Elem
Sewer
- Public Sewer
Style
- Mediterranean
Tax Year
- 2023
Township
- 26
Utilities
- BB/HS Internet Available
- Cable Available
- Cable Connected
- Electricity Available
- Electricity Connected
- Public
- Sewer Available
- Sewer Connected
View
- Golf Course
- Trees/Woods
Views
- 286
Virtual Tour Url
- https://www.propertypanorama.com/instaview/stellar/O6251961
Water Source
- Public
Year Built
- 2021
Zoning Code
- RES
Listing Data ©2025 Greater Fort Lauderdale REALTORS®
Listings provided courtesy of The Hernando County Association of Realtors MLS.
Listing Data ©2025 REALTOR® Association of Citrus County
Listing Data ©2025 Royal Palm Coast Realtor® Association
The information provided by this website is for the personal, non-commercial use of consumers and may not be used for any purpose other than to identify prospective properties consumers may be interested in purchasing.Display of MLS data is usually deemed reliable but is NOT guaranteed accurate.
Datafeed Last updated on September 23, 2025 @ 12:00 am
©2006-2025 brokerIDXsites.com - https://brokerIDXsites.com
