Share this property:
Contact Tyler Fergerson
Schedule A Showing
Request more information
- Home
- Property Search
- Search results
- 14132 Murcott Blossom Boulevard, WINTER GARDEN, FL 34787
Property Photos
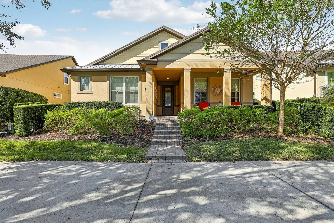

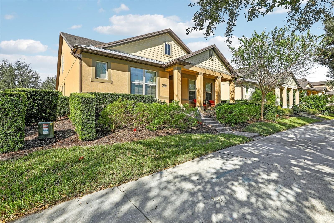
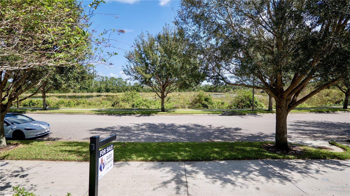
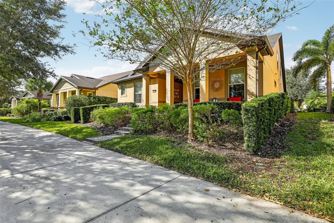
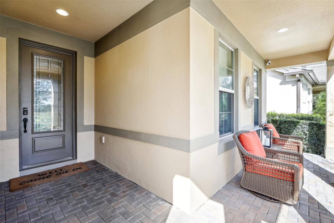
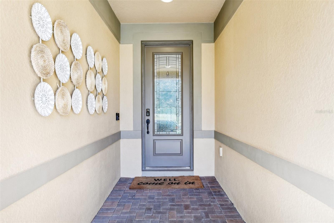
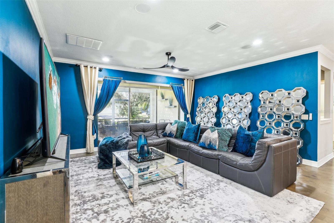
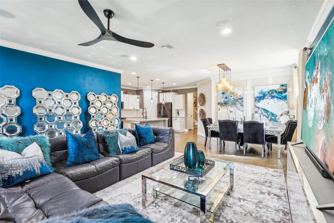
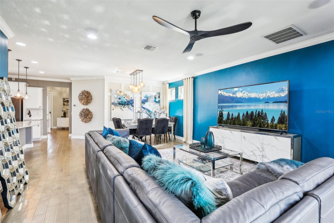
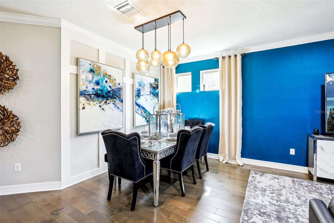
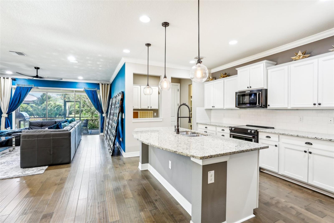
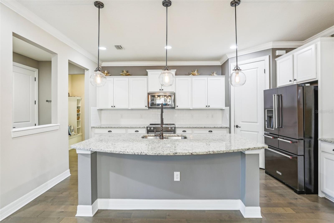
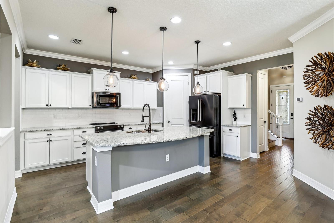
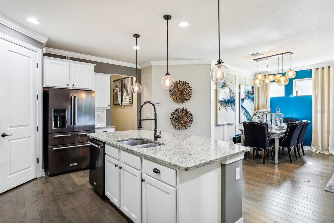
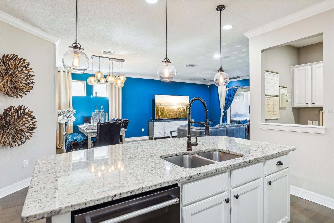
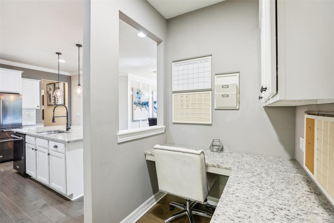
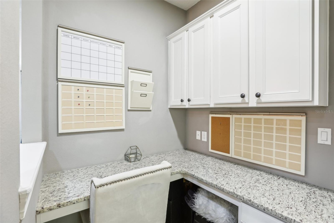
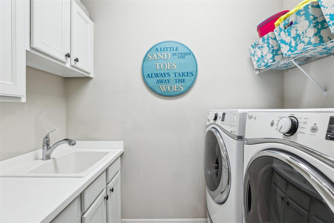
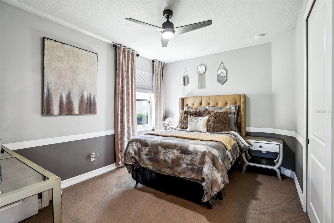
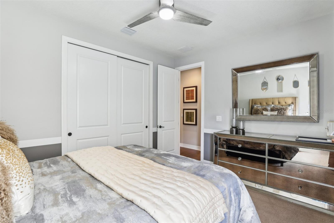
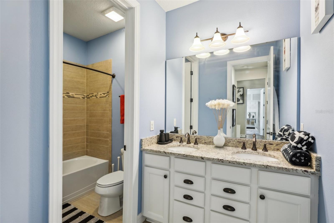
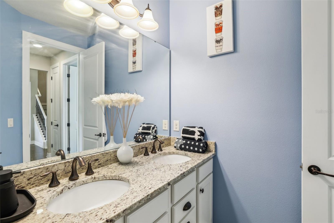
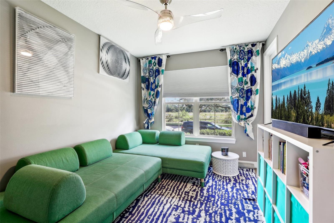
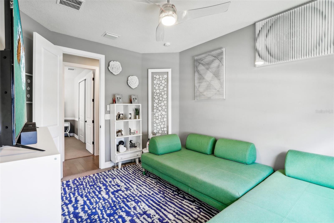
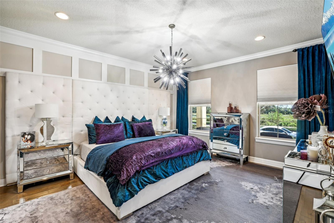
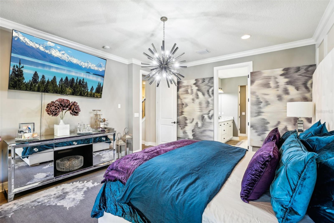
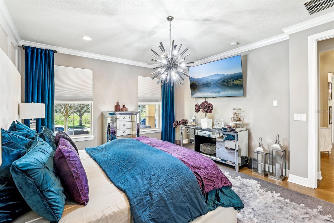
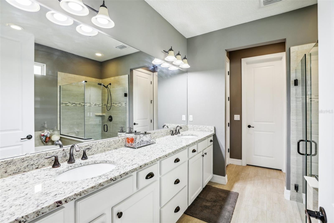
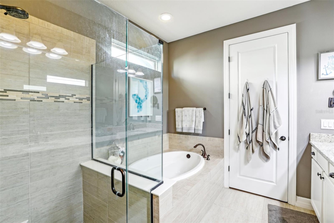
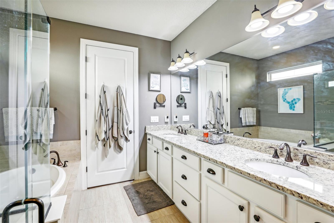
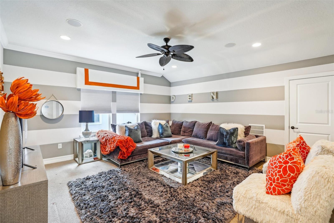
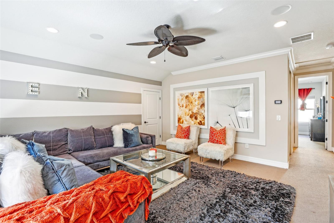
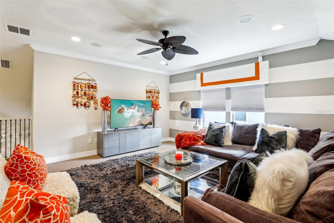
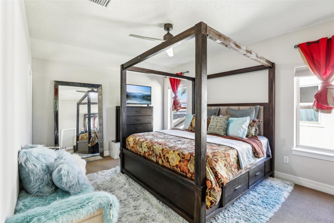
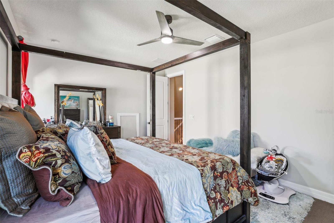
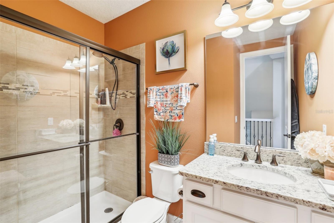
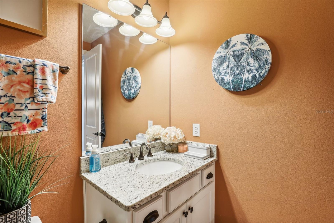
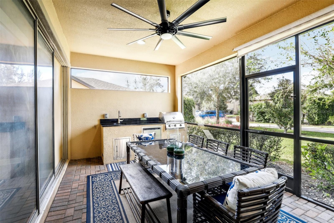
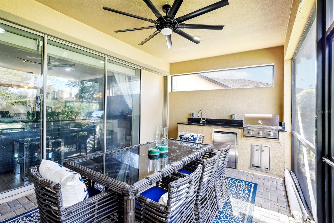
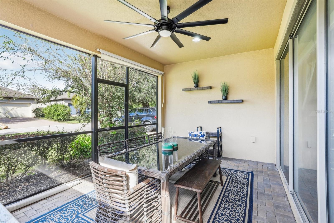
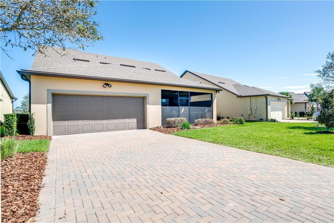
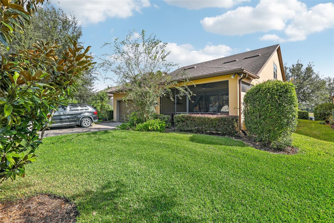
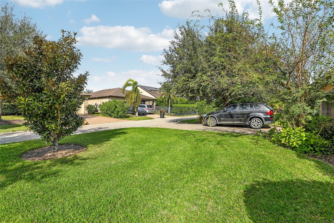
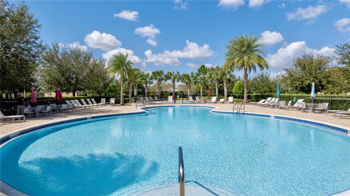
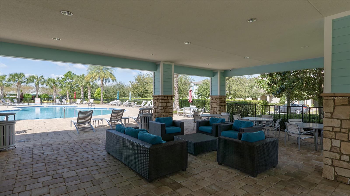
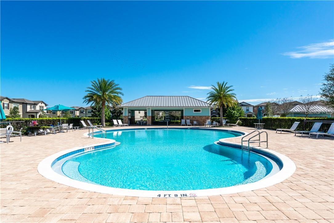
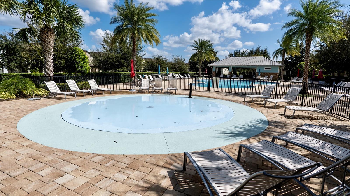
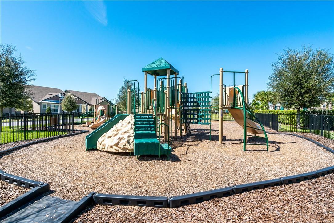
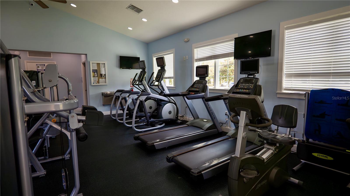
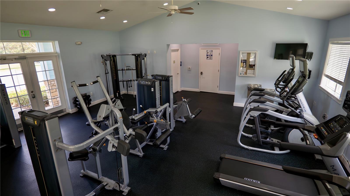
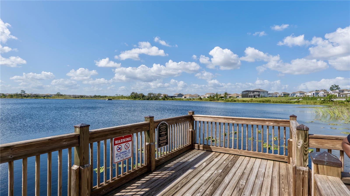
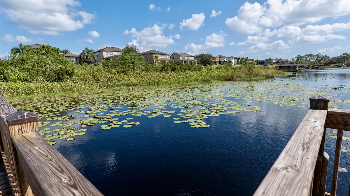
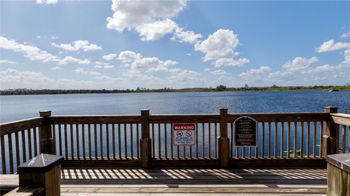
- MLS#: O6251157 ( Residential )
- Street Address: 14132 Murcott Blossom Boulevard
- Viewed: 255
- Price: $700,000
- Price sqft: $201
- Waterfront: No
- Year Built: 2015
- Bldg sqft: 3479
- Bedrooms: 4
- Total Baths: 3
- Full Baths: 3
- Garage / Parking Spaces: 2
- Days On Market: 183
- Additional Information
- Geolocation: 28.4385 / -81.6066
- County: ORANGE
- City: WINTER GARDEN
- Zipcode: 34787
- Subdivision: Lakeview Pointehorizon West P
- Elementary School: Independence
- Middle School: Bridgewater
- High School: Horizon
- Provided by: EXP REALTY LLC
- Contact: Yair Burac Rodriguez
- 888-883-8509

- DMCA Notice
-
DescriptionStep into a lifestyle of luxury and convenience in this stunning former model home, where you can enjoy Disney fireworks from your very own front porch! This meticulously designed 4 bedroom, 3 bathroom residence features a spacious loft and offers numerous high end upgrades, including designer window treatments, ZGallerie light fixtures in the primary bedroom, West Elm modern lighting in the dining and kitchen area, premium stainless Kitchen Aid appliances, elegant wood flooring, crown molding throughout, epoxy coated garage floors, and a screened lanai with a fully equipped summer kitchenperfect for year round entertaining. The spacious primary bedroom offers an abundance of natural light, creating a bright and inviting atmosphere. The expansive en suite bathroom is designed for ultimate relaxation, featuring high end finishes. Ample closet space allows for personalization and storage, making this bedroom a true retreat within the home. Nestled with serene views of the conservation area and pond, the homes location combines nature with resort style living. Residents can enjoy top notch community amenities such as a fully equipped fitness center, a resort style sparkling pool, a splash zone, a playground, walking trails and a community dock that overlooks Huckleberry lake, providing the perfect backdrop for sunset relaxation. Lawn maintenance is included, giving you more time to explore the best of Central Florida. Located just minutes from Walt Disney World, premier shopping, golf courses, dining, and hospitals, with easy access to FL 429, Floridas Turnpike, and a quick 30 minute drive to MCO Airport. Some of the upgrades included are, a new second floor A/C (2024), new garbage disposal (2024), fresh exterior paint October (2024) and new water heater (2024), making this home the perfect blend of comfort, style, and convenience. Dont miss the opportunity to own this dream home where luxury living meets magical moments!
All
Similar
Features
Appliances
- Dishwasher
- Disposal
- Dryer
- Microwave
- Range
- Refrigerator
- Washer
Association Amenities
- Playground
- Pool
Home Owners Association Fee
- 261.00
Home Owners Association Fee Includes
- Common Area Taxes
- Pool
- Escrow Reserves Fund
- Maintenance Grounds
- Management
- Recreational Facilities
Association Name
- Sandy Ethredge
Association Phone
- 407-3175252
Builder Model
- Arbordale
Builder Name
- Pulte
Carport Spaces
- 0.00
Close Date
- 0000-00-00
Cooling
- Central Air
Country
- US
Covered Spaces
- 0.00
Exterior Features
- Irrigation System
- Outdoor Grill
- Rain Gutters
- Sidewalk
Flooring
- Carpet
- Ceramic Tile
- Wood
Garage Spaces
- 2.00
Heating
- Electric
High School
- Horizon High School
Insurance Expense
- 0.00
Interior Features
- Ceiling Fans(s)
- Crown Molding
- High Ceilings
- Kitchen/Family Room Combo
- Open Floorplan
- Primary Bedroom Main Floor
- Solid Wood Cabinets
- Split Bedroom
- Stone Counters
- Window Treatments
Legal Description
- LAKEVIEW POINTE AT HORIZON WEST PHASE 185/100 LOT 36
Levels
- Two
Living Area
- 2726.00
Middle School
- Bridgewater Middle
Area Major
- 34787 - Winter Garden/Oakland
Net Operating Income
- 0.00
Occupant Type
- Owner
Open Parking Spaces
- 0.00
Other Expense
- 0.00
Parcel Number
- 33-23-27-5455-00-360
Parking Features
- Alley Access
- Garage Faces Rear
Pets Allowed
- Breed Restrictions
Possession
- Close Of Escrow
Property Type
- Residential
Roof
- Shingle
School Elementary
- Independence Elementary
Sewer
- Public Sewer
Style
- Craftsman
Tax Year
- 2023
Township
- 23
Utilities
- Cable Connected
- Electricity Connected
- Public
- Street Lights
- Water Available
Views
- 255
Virtual Tour Url
- https://www.zillow.com/view-imx/f166bca7-9047-4171-92fd-e09062f26459?wl=true&setAttribution=mls&initialViewType=pano
Water Source
- Public
Year Built
- 2015
Zoning Code
- P-D
Listing Data ©2025 Greater Fort Lauderdale REALTORS®
Listings provided courtesy of The Hernando County Association of Realtors MLS.
Listing Data ©2025 REALTOR® Association of Citrus County
Listing Data ©2025 Royal Palm Coast Realtor® Association
The information provided by this website is for the personal, non-commercial use of consumers and may not be used for any purpose other than to identify prospective properties consumers may be interested in purchasing.Display of MLS data is usually deemed reliable but is NOT guaranteed accurate.
Datafeed Last updated on April 24, 2025 @ 12:00 am
©2006-2025 brokerIDXsites.com - https://brokerIDXsites.com
