Share this property:
Contact Tyler Fergerson
Schedule A Showing
Request more information
- Home
- Property Search
- Search results
- 15578 Murcott Blossom Boulevard, WINTER GARDEN, FL 34787
Property Photos
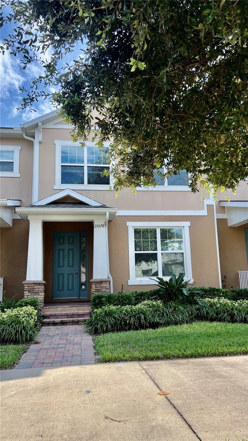

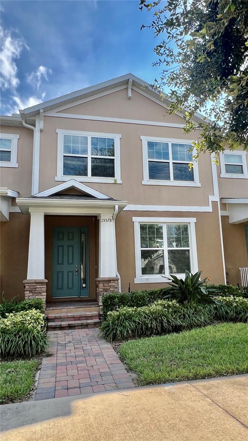
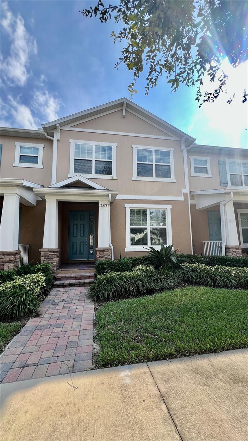
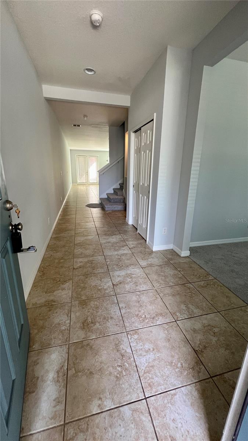
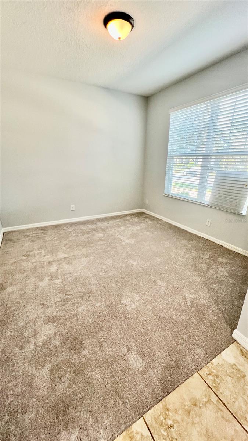
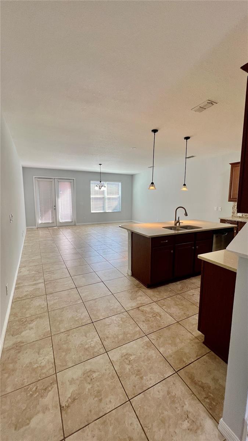
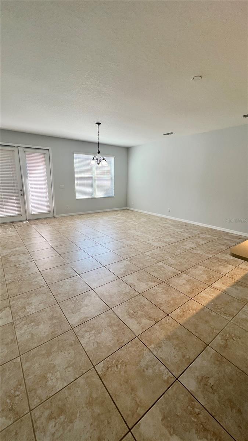
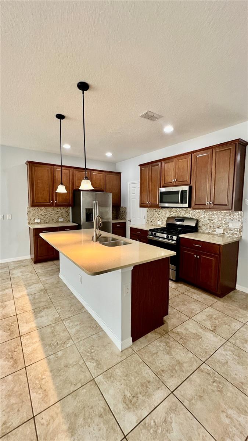
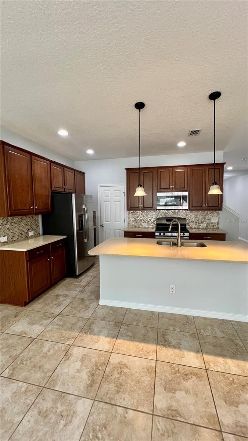

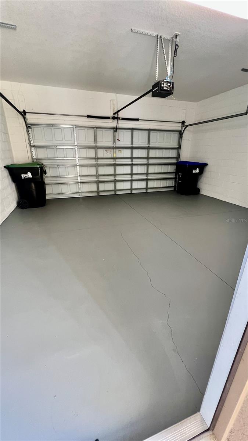
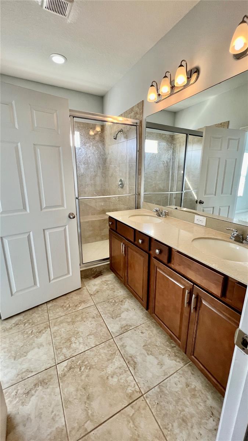
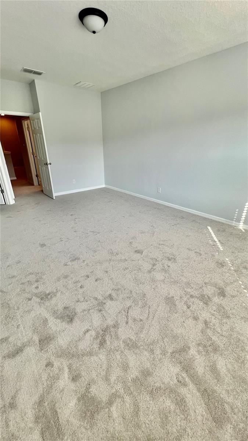
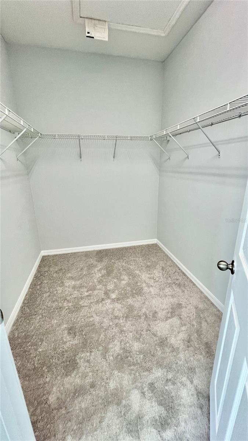
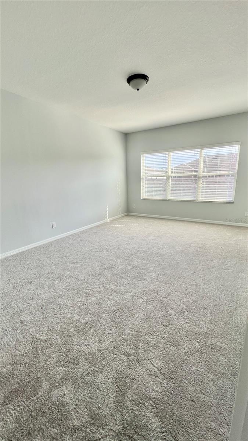
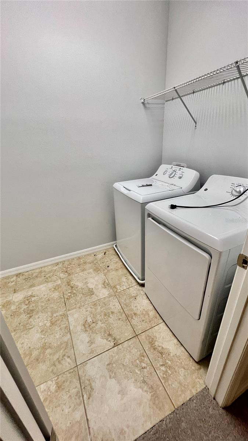
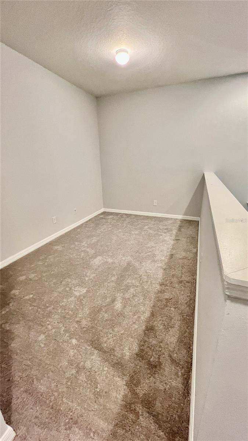
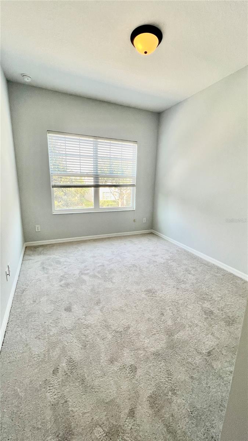
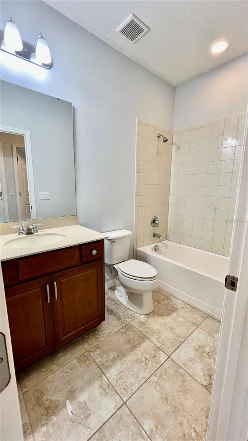
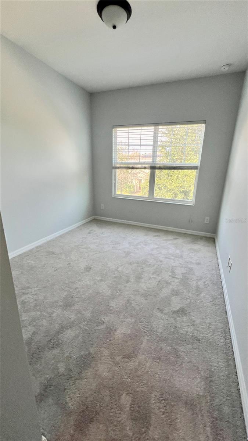
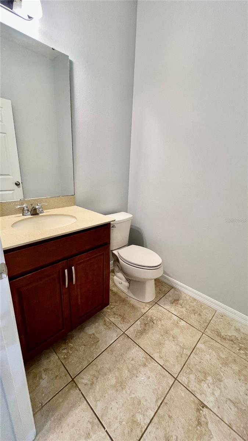
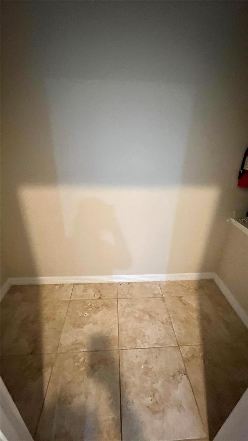
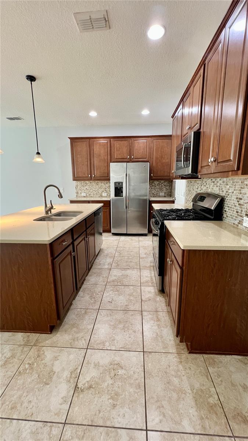
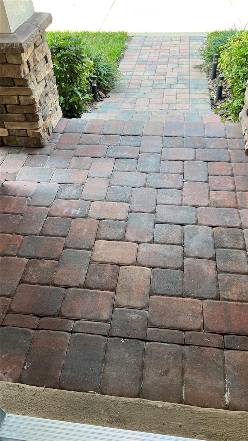
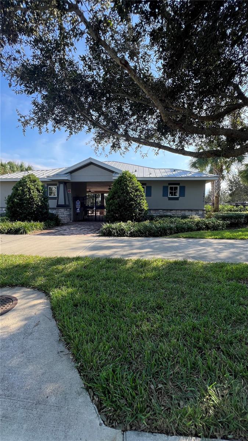
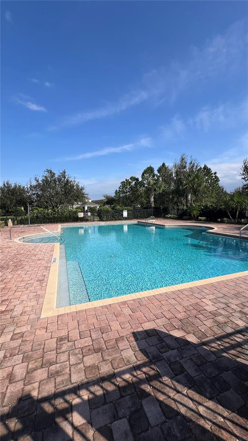
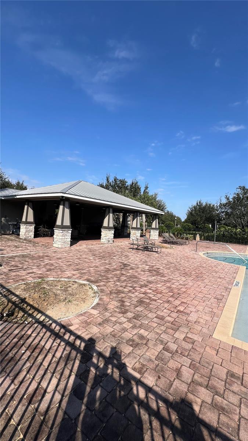
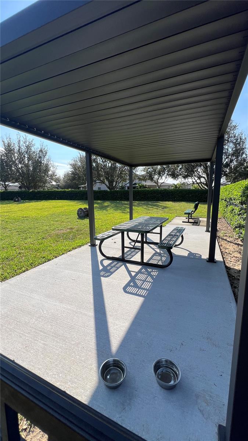
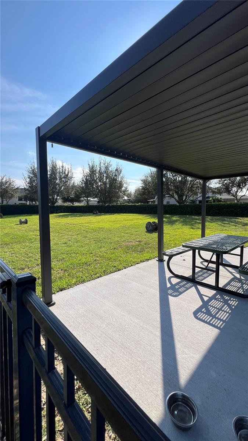
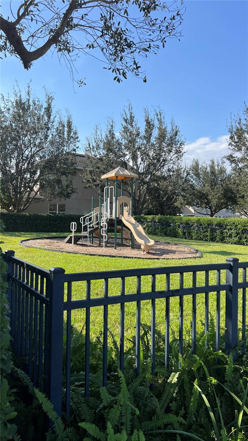
- MLS#: O6250986 ( Residential )
- Street Address: 15578 Murcott Blossom Boulevard
- Viewed: 128
- Price: $420,000
- Price sqft: $148
- Waterfront: No
- Year Built: 2017
- Bldg sqft: 2831
- Bedrooms: 3
- Total Baths: 3
- Full Baths: 2
- 1/2 Baths: 1
- Garage / Parking Spaces: 2
- Days On Market: 180
- Additional Information
- Geolocation: 28.4396 / -81.6232
- County: ORANGE
- City: WINTER GARDEN
- Zipcode: 34787
- Subdivision: Highlands At Summerlake Groves
- Elementary School: Summerlake Elementary
- Middle School: Hamlin Middle
- High School: Horizon High School
- Provided by: BAHIA INTERNATIONAL REALTY
- Contact: Alexandra Mateu
- 407-608-5308

- DMCA Notice
-
DescriptionThis stunning 3 bedroom, 2.5 bathroom home with a 2 car garage and 2,196 sq. ft. of living space offers the perfect blend of style and convenience. Highlights include a versatile flex space ideal for a home office or playroom, an open concept main area with a gourmet kitchen featuring quartz countertops and stainless steel appliances, and a private patio perfect for relaxing. Located in the highly sought after Horizon West area in Winter Garden, the community boasts resort style amenities such as a pool, tennis court, playgrounds, and scenic trails. Enjoy top rated schools, nearby shopping, dining, and entertainment, plus easy access to Disney World and major highways.
All
Similar
Features
Appliances
- Dishwasher
- Disposal
- Dryer
- Microwave
- Range
- Washer
Association Amenities
- Playground
- Pool
- Tennis Court(s)
Home Owners Association Fee
- 299.00
Home Owners Association Fee Includes
- Pool
- Maintenance Structure
- Maintenance Grounds
- Management
Association Name
- Melrose Association
Association Phone
- 407-228-4101
Carport Spaces
- 0.00
Close Date
- 0000-00-00
Cooling
- Central Air
Country
- US
Covered Spaces
- 0.00
Exterior Features
- Courtyard
- Sidewalk
Flooring
- Carpet
- Ceramic Tile
Garage Spaces
- 2.00
Heating
- Central
High School
- Horizon High School
Insurance Expense
- 0.00
Interior Features
- Eat-in Kitchen
- Kitchen/Family Room Combo
- Living Room/Dining Room Combo
- PrimaryBedroom Upstairs
- Solid Wood Cabinets
- Stone Counters
- Thermostat
Legal Description
- HIGHLANDS AT SUMMERLAKE GROVES PHASE 1 86/5 LOT 6
Levels
- Two
Living Area
- 2196.00
Lot Features
- City Limits
- In County
- Paved
Middle School
- Hamlin Middle
Area Major
- 34787 - Winter Garden/Oakland
Net Operating Income
- 0.00
Occupant Type
- Vacant
Open Parking Spaces
- 0.00
Other Expense
- 0.00
Parcel Number
- 33-23-27-2735-00-060
Pets Allowed
- Yes
Possession
- Close Of Escrow
Property Type
- Residential
Roof
- Shingle
School Elementary
- Summerlake Elementary
Sewer
- Public Sewer
Tax Year
- 2023
Township
- 23
Utilities
- BB/HS Internet Available
- Electricity Connected
Views
- 128
Virtual Tour Url
- https://www.propertypanorama.com/instaview/stellar/O6250986
Water Source
- Public
Year Built
- 2017
Zoning Code
- P-D
Listing Data ©2025 Greater Fort Lauderdale REALTORS®
Listings provided courtesy of The Hernando County Association of Realtors MLS.
Listing Data ©2025 REALTOR® Association of Citrus County
Listing Data ©2025 Royal Palm Coast Realtor® Association
The information provided by this website is for the personal, non-commercial use of consumers and may not be used for any purpose other than to identify prospective properties consumers may be interested in purchasing.Display of MLS data is usually deemed reliable but is NOT guaranteed accurate.
Datafeed Last updated on April 20, 2025 @ 12:00 am
©2006-2025 brokerIDXsites.com - https://brokerIDXsites.com
