Share this property:
Contact Tyler Fergerson
Schedule A Showing
Request more information
- Home
- Property Search
- Search results
- 15543 Pebble Ridge Street, WINTER GARDEN, FL 34787
Property Photos
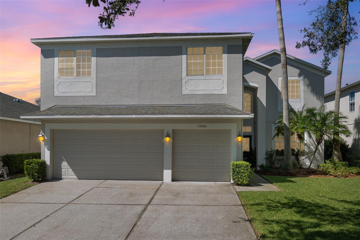

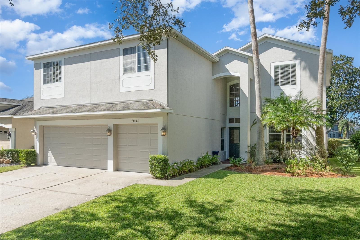
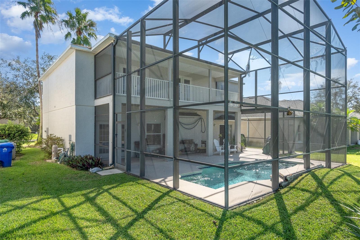
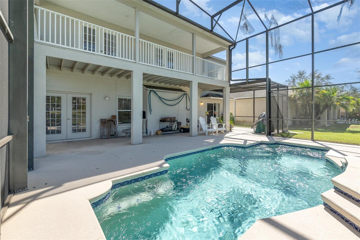
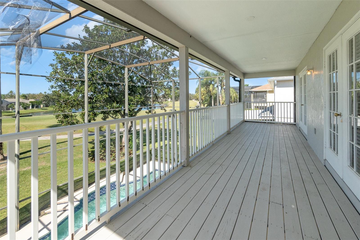
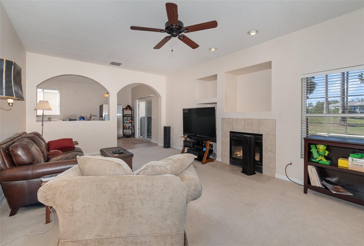
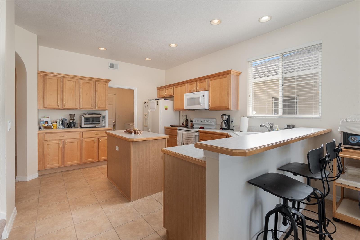
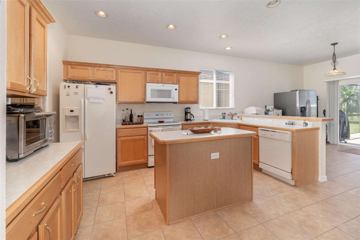
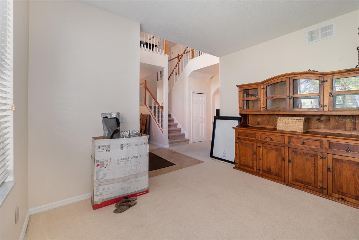
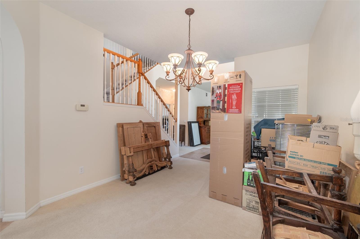
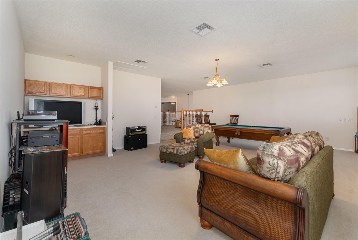
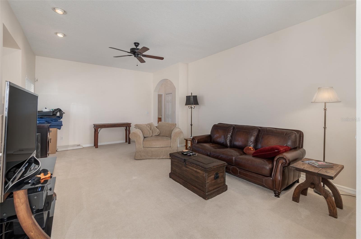
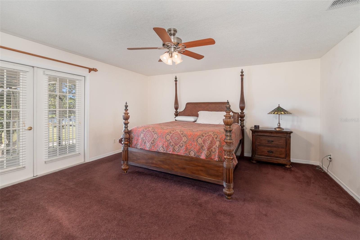
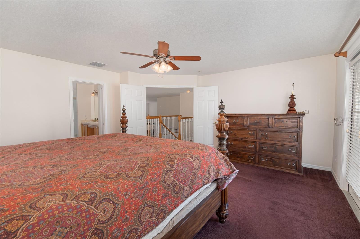
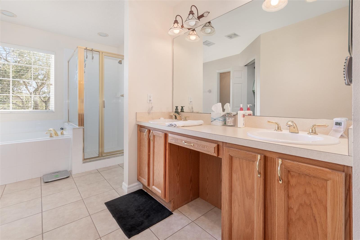
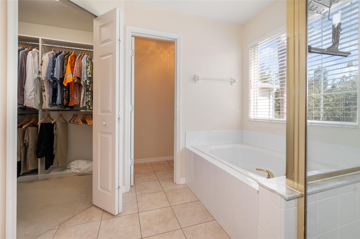
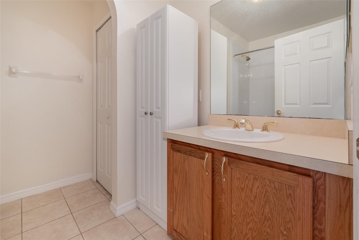
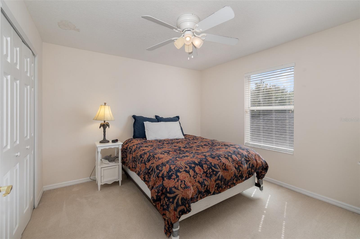
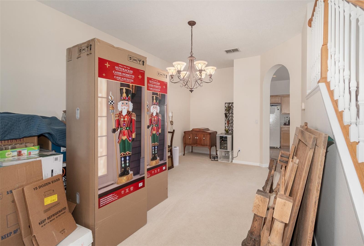
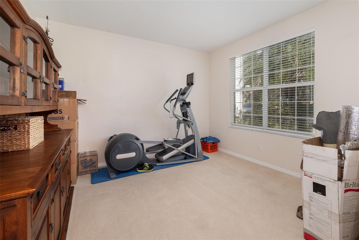
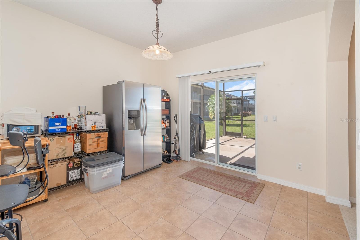
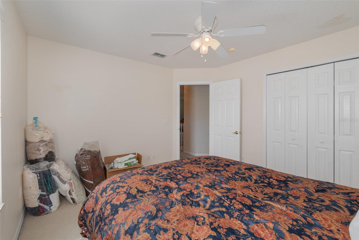
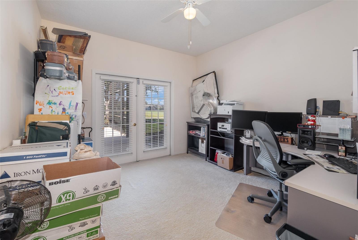
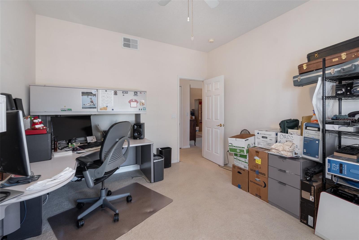
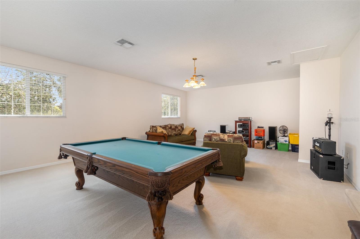
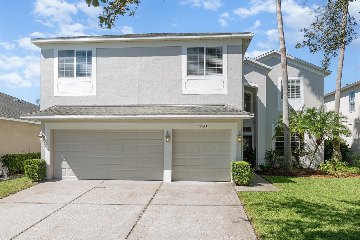
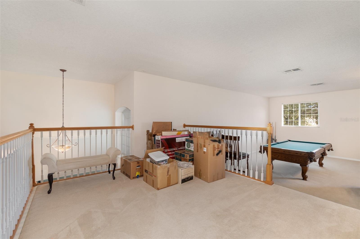
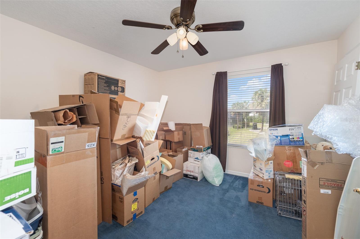
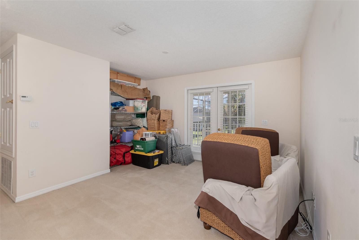
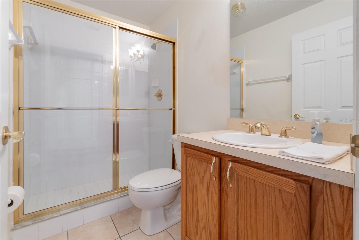
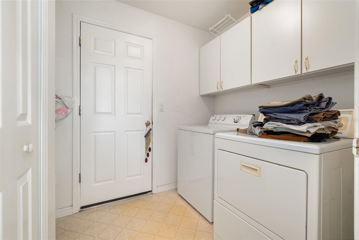
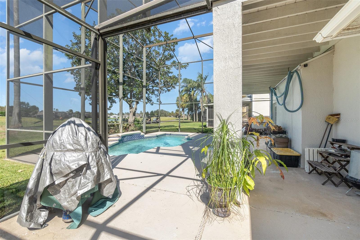
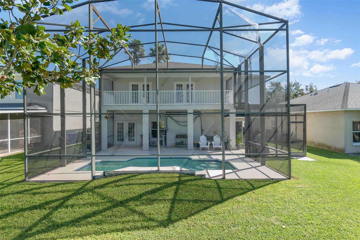
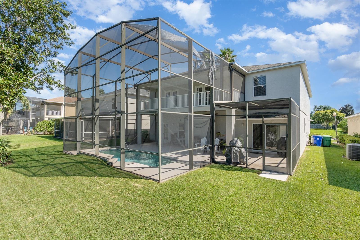
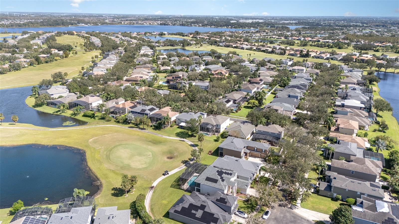
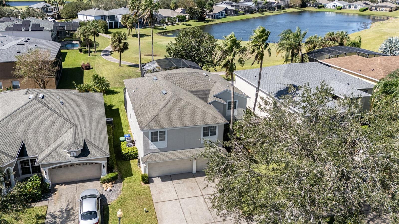
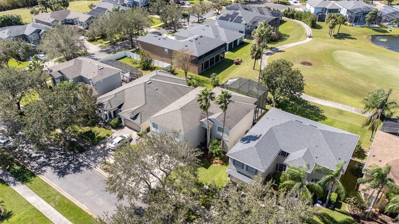
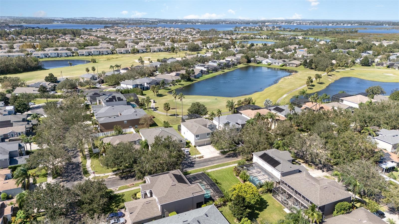
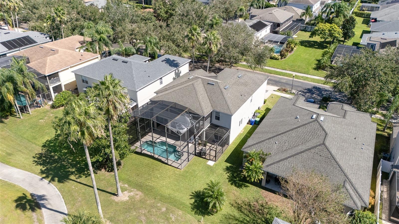
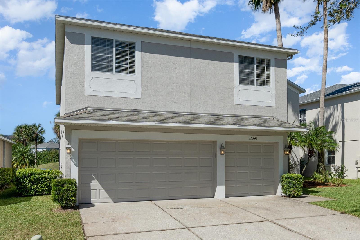
- MLS#: O6250356 ( Residential )
- Street Address: 15543 Pebble Ridge Street
- Viewed: 203
- Price: $749,800
- Price sqft: $164
- Waterfront: No
- Year Built: 2001
- Bldg sqft: 4581
- Bedrooms: 4
- Total Baths: 3
- Full Baths: 3
- Garage / Parking Spaces: 3
- Days On Market: 184
- Additional Information
- Geolocation: 28.5204 / -81.6148
- County: ORANGE
- City: WINTER GARDEN
- Zipcode: 34787
- Subdivision: Stoneybrook West
- Elementary School: Whispering Oak Elem
- Middle School: SunRidge Middle
- High School: West Orange High
- Provided by: RE/MAX SELECT GROUP
- Contact: Paul McGarigal
- 407-352-5800

- DMCA Notice
-
DescriptionPopular Stoneybrook West Subdivision A gated golf community with 2255 homes. 2 Story, 4 Bedrooms, 3 Full Baths. Master is upstairs, huge bedroom, with walk in closet and master bath. A large 27x24 Bonus room over 3 Car Garage. One bedroom with guest bath downstairs also LR, DR, FR, Kitchen and Laundry. Off the master bedroom is a 12x22 Deck overlooking the screened pool and golf course. Nice quiet street also. The seller will give an allowance for new flooring & kitchen appliances, so buyer can pick their favorite colors.
All
Similar
Features
Appliances
- Dishwasher
- Disposal
- Electric Water Heater
- Microwave
- Range
Home Owners Association Fee
- 699.00
Association Name
- T. Grace
Association Phone
- 321-204-1684
Carport Spaces
- 0.00
Close Date
- 0000-00-00
Cooling
- Central Air
Country
- US
Covered Spaces
- 0.00
Exterior Features
- Balcony
- Irrigation System
Flooring
- Tile
Garage Spaces
- 3.00
Heating
- Central
High School
- West Orange High
Insurance Expense
- 0.00
Interior Features
- Ceiling Fans(s)
- Walk-In Closet(s)
Legal Description
- STONEYBROOK WEST UNIT 1 44/134 LOT 21 BLK 2
Levels
- Two
Living Area
- 3359.00
Lot Features
- Landscaped
- Level
- Near Golf Course
- Private
- Sidewalk
- Paved
Middle School
- SunRidge Middle
Area Major
- 34787 - Winter Garden/Oakland
Net Operating Income
- 0.00
Occupant Type
- Tenant
Open Parking Spaces
- 0.00
Other Expense
- 0.00
Parcel Number
- 04-23-27-8231-02-021
Pets Allowed
- Yes
Pool Features
- Auto Cleaner
- Gunite
- In Ground
- Screen Enclosure
- Self Cleaning
Property Type
- Residential
Roof
- Shingle
School Elementary
- Whispering Oak Elem
Sewer
- Public Sewer
Tax Year
- 2023
Township
- 23
Utilities
- Public
View
- Golf Course
Views
- 203
Virtual Tour Url
- https://www.propertypanorama.com/instaview/stellar/O6250356
Water Source
- Public
Year Built
- 2001
Zoning Code
- PUD
Listing Data ©2025 Greater Fort Lauderdale REALTORS®
Listings provided courtesy of The Hernando County Association of Realtors MLS.
Listing Data ©2025 REALTOR® Association of Citrus County
Listing Data ©2025 Royal Palm Coast Realtor® Association
The information provided by this website is for the personal, non-commercial use of consumers and may not be used for any purpose other than to identify prospective properties consumers may be interested in purchasing.Display of MLS data is usually deemed reliable but is NOT guaranteed accurate.
Datafeed Last updated on April 21, 2025 @ 12:00 am
©2006-2025 brokerIDXsites.com - https://brokerIDXsites.com
