Share this property:
Contact Tyler Fergerson
Schedule A Showing
Request more information
- Home
- Property Search
- Search results
- 2506 Emerald Tree Lane, APOPKA, FL 32712
Property Photos
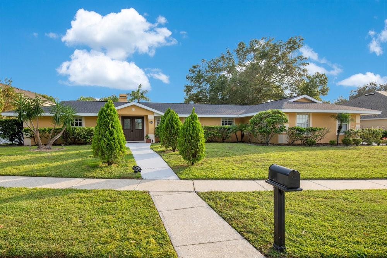

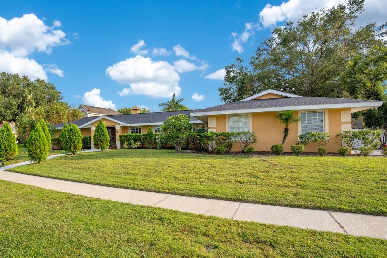
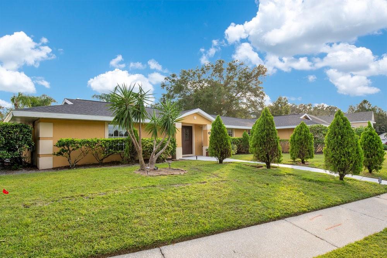
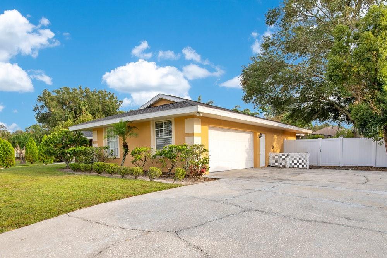
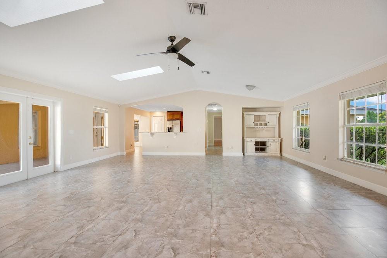
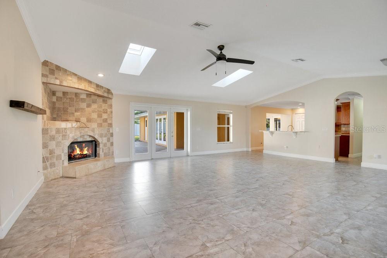
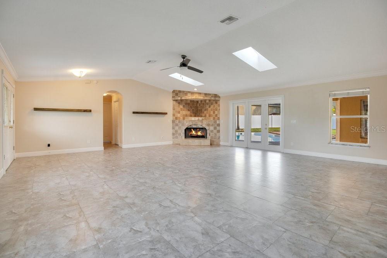

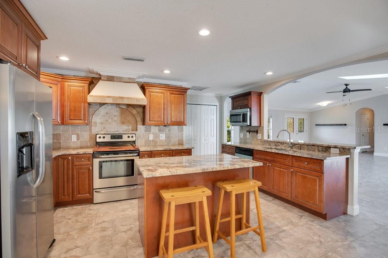
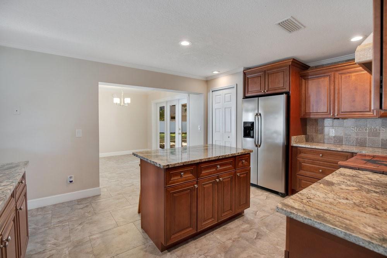
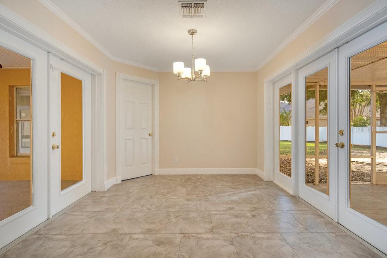
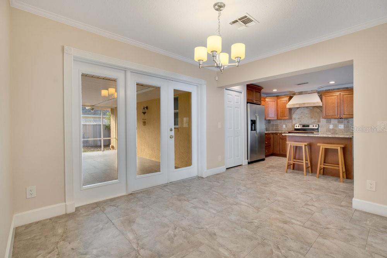
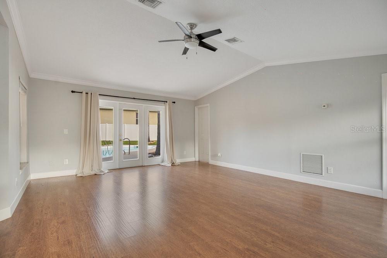
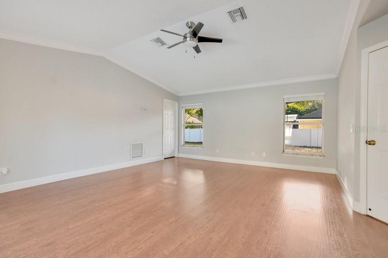
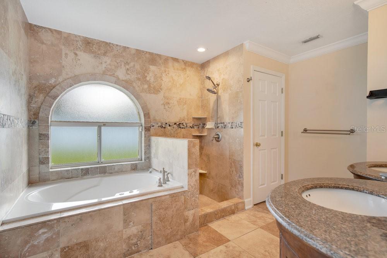
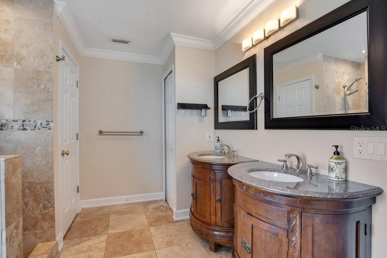
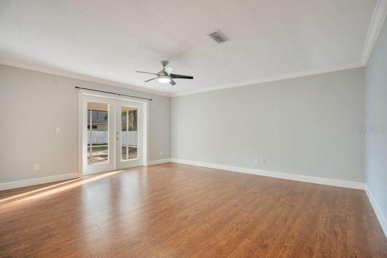
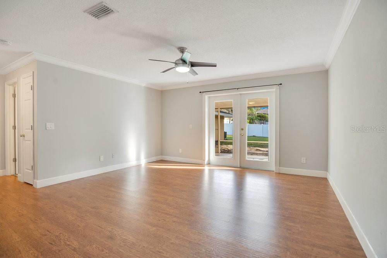
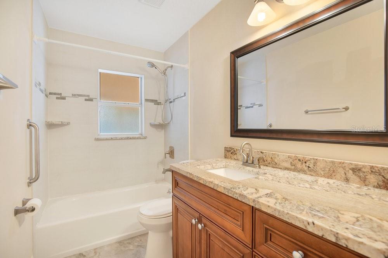
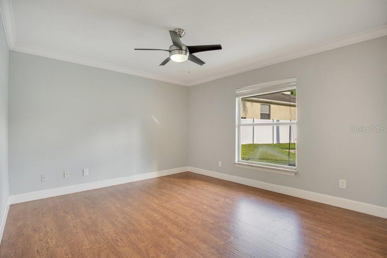
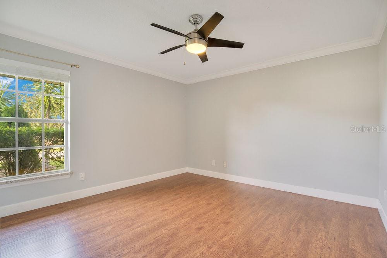
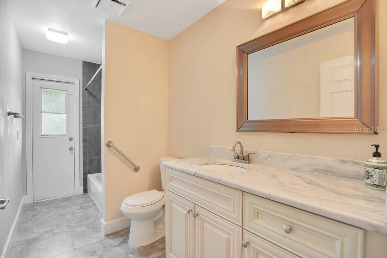
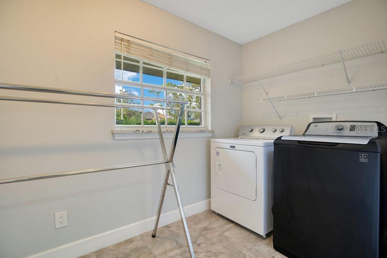
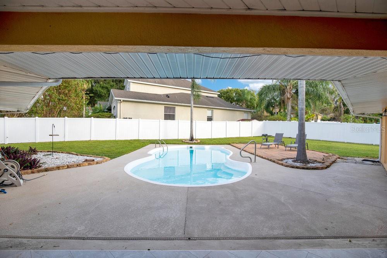
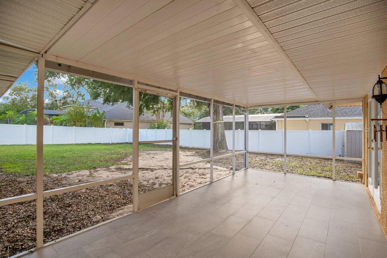
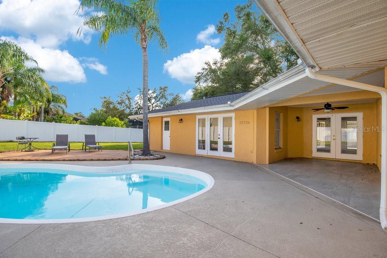
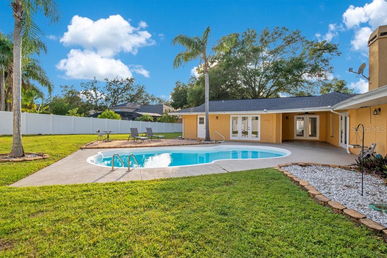
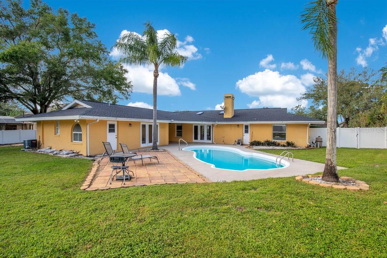
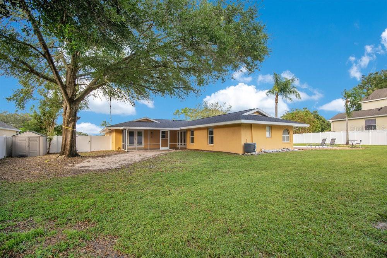
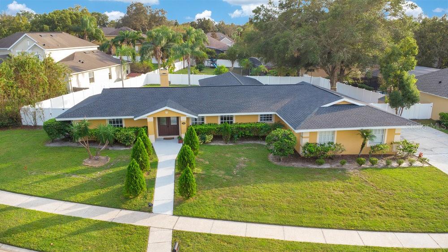
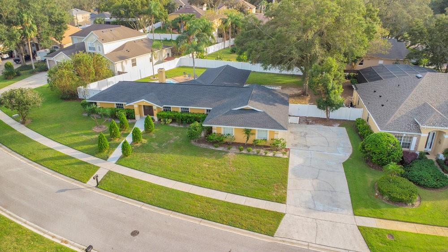
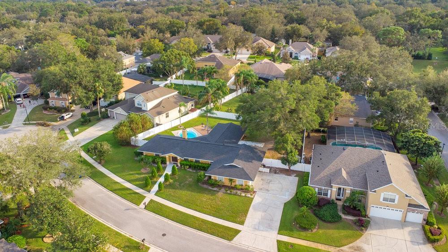

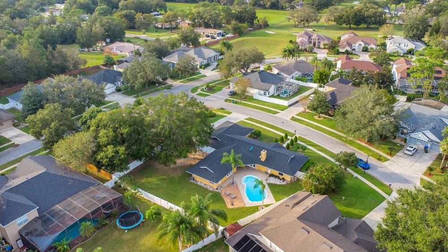

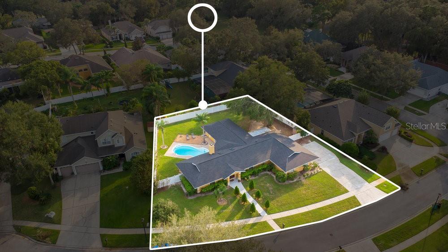
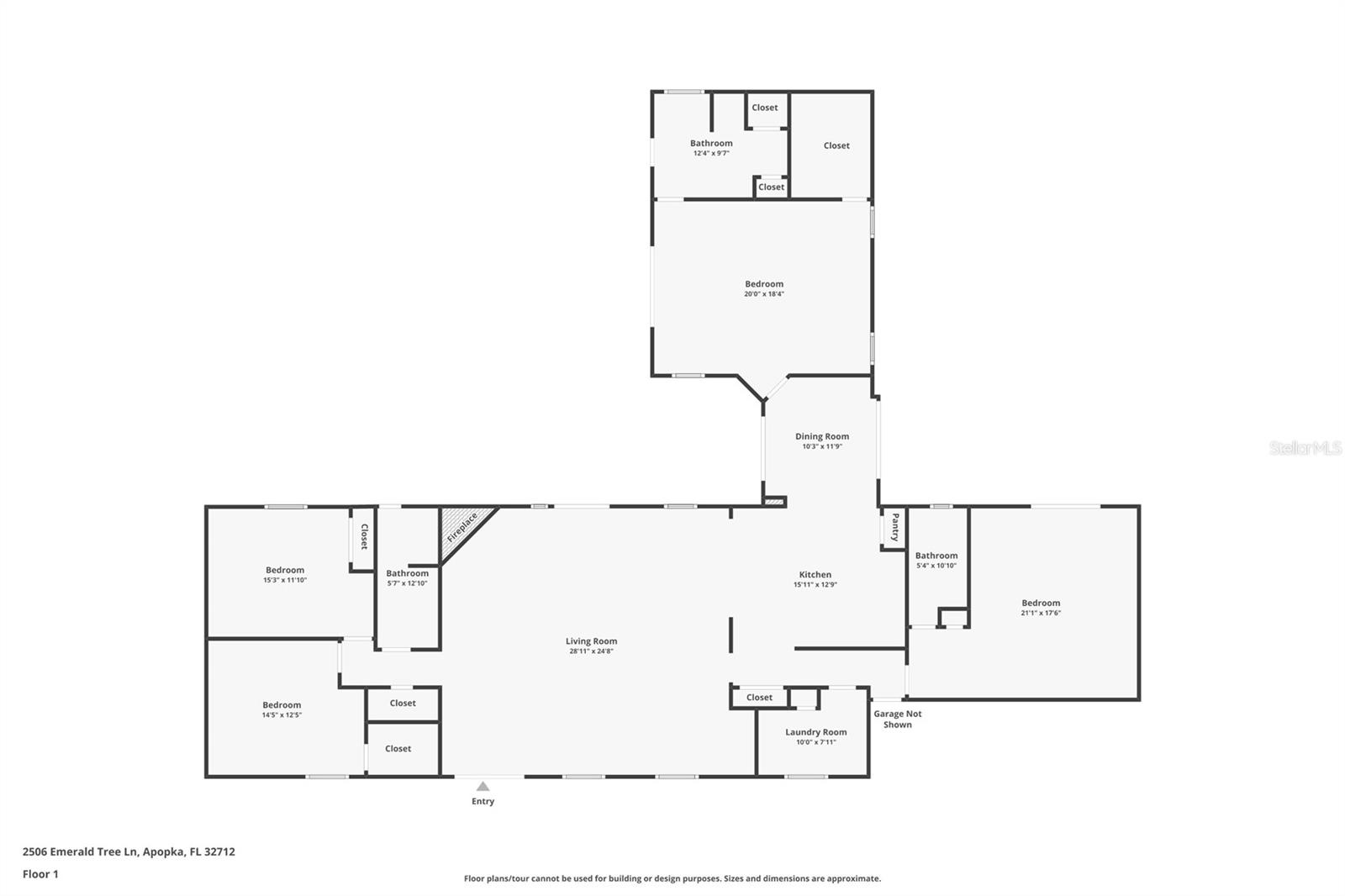
- MLS#: O6249701 ( Residential )
- Street Address: 2506 Emerald Tree Lane
- Viewed: 209
- Price: $610,000
- Price sqft: $173
- Waterfront: No
- Year Built: 1972
- Bldg sqft: 3522
- Bedrooms: 4
- Total Baths: 3
- Full Baths: 3
- Garage / Parking Spaces: 2
- Days On Market: 186
- Additional Information
- Geolocation: 28.6925 / -81.4627
- County: ORANGE
- City: APOPKA
- Zipcode: 32712
- Subdivision: Diamond Hill At Sweetwater Cou
- Elementary School: Clay Springs Elem
- Middle School: Piedmont Lakes Middle
- High School: Wekiva High
- Provided by: PREMIUM PROPERTIES R.E SERVICE
- Contact: Yolanda Espiritusanto
- 407-380-2800

- DMCA Notice
-
DescriptionDreams do come True! A Beautiful one story, Pool Home in the Wekiwa Springs/North Orlando area. Only 40 minutes away from Central Florida Attractions and only a few minutes from the Mall, Springs, Parks, Bike trails, and Major central Highways. This Total Remodeled Ranch style home offers, New Roofing, New Gutters and Upgraded Irrigation Systems, 4 bedroom, 3 bath, Luxury Ceramic tile floors throughout the home, Expresso Cabinets, Stainless Steel appliances, and Gleaming Granite Countertops. The spacious Master Bedrooms bathroom has lots of room, walk in closet, dual sink, vanity and hot tub. Great Layout! Other side of the home has your 3 other bedrooms and 2 more bathrooms. Step out onto the back Screened Porch and enjoy the privacy of the White Vinyl Fence and Pool view. Great for entertaining friends and family or just relax.
All
Similar
Features
Appliances
- Dishwasher
- Disposal
- Microwave
- Range
- Refrigerator
Association Amenities
- Clubhouse
- Golf Course
Home Owners Association Fee
- 420.00
Association Name
- Sweetwater Country Club
Association Phone
- 407-644-0010
Carport Spaces
- 0.00
Close Date
- 0000-00-00
Cooling
- Central Air
Country
- US
Covered Spaces
- 0.00
Exterior Features
- Irrigation System
Fencing
- Fenced
- Vinyl
Flooring
- Ceramic Tile
- Laminate
- Tile
Garage Spaces
- 2.00
Heating
- Central
High School
- Wekiva High
Insurance Expense
- 0.00
Interior Features
- Ceiling Fans(s)
Legal Description
- DIAMOND HILL AT SWEETWATER COUNTRY CLUB34/26 LOT 63
Levels
- One
Living Area
- 2657.00
Middle School
- Piedmont Lakes Middle
Area Major
- 32712 - Apopka
Net Operating Income
- 0.00
Occupant Type
- Vacant
Open Parking Spaces
- 0.00
Other Expense
- 0.00
Parcel Number
- 01-21-28-2037-00-630
Pets Allowed
- Yes
Pool Features
- Fiberglass
Property Type
- Residential
Roof
- Shingle
School Elementary
- Clay Springs Elem
Sewer
- Public Sewer
Tax Year
- 2023
Township
- 21
Utilities
- Cable Available
- Electricity Available
- Public
- Water Available
Views
- 209
Virtual Tour Url
- https://my.matterport.com/show/?m=Nd26wMtP4sV&mls=1
Water Source
- Public
Year Built
- 1972
Zoning Code
- P-D
Listing Data ©2025 Greater Fort Lauderdale REALTORS®
Listings provided courtesy of The Hernando County Association of Realtors MLS.
Listing Data ©2025 REALTOR® Association of Citrus County
Listing Data ©2025 Royal Palm Coast Realtor® Association
The information provided by this website is for the personal, non-commercial use of consumers and may not be used for any purpose other than to identify prospective properties consumers may be interested in purchasing.Display of MLS data is usually deemed reliable but is NOT guaranteed accurate.
Datafeed Last updated on April 20, 2025 @ 12:00 am
©2006-2025 brokerIDXsites.com - https://brokerIDXsites.com
