Share this property:
Contact Tyler Fergerson
Schedule A Showing
Request more information
- Home
- Property Search
- Search results
- 6256 Aralia Ivy Lane, WINTER GARDEN, FL 34787
Property Photos
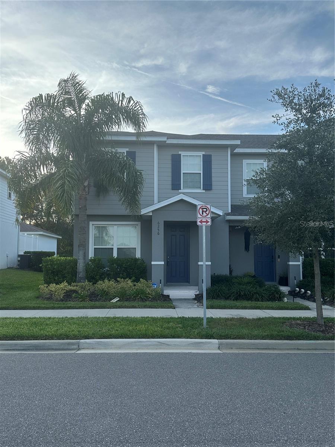

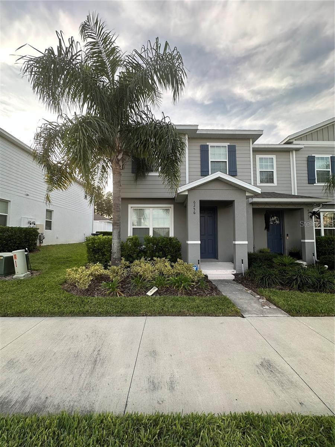
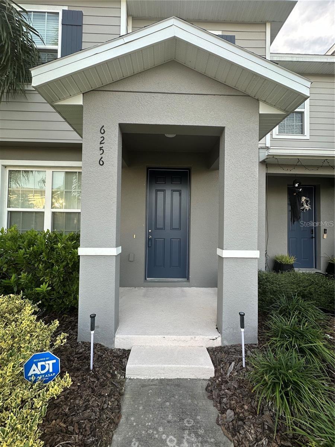
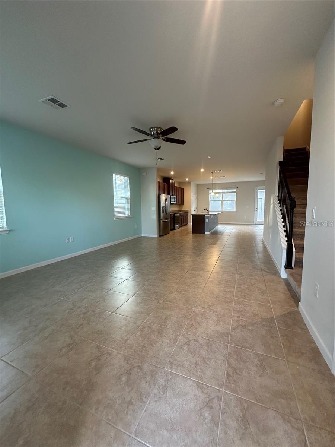
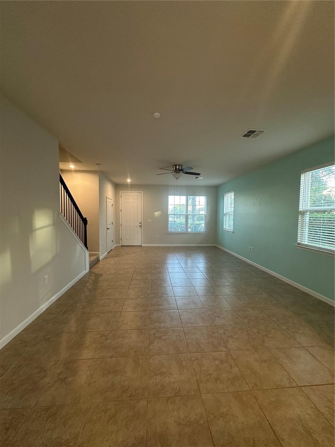
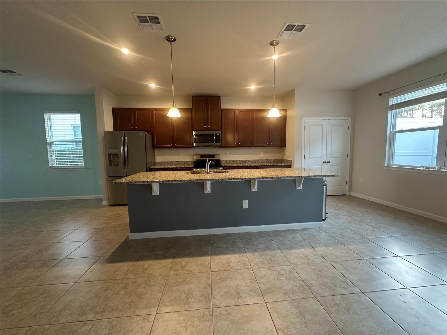
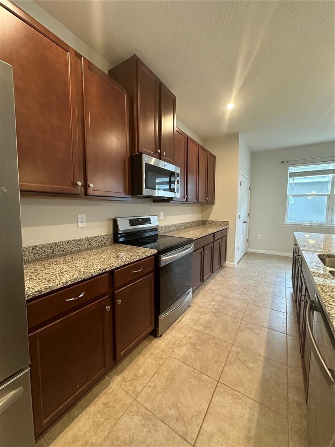
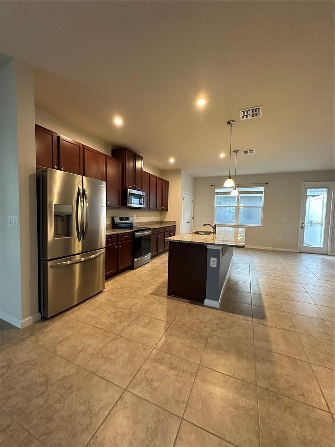
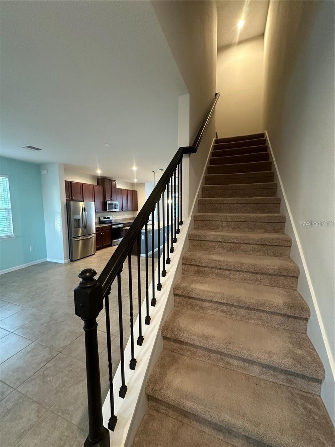
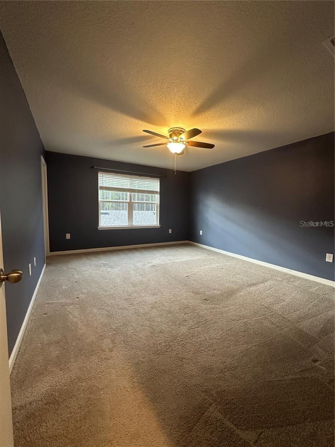
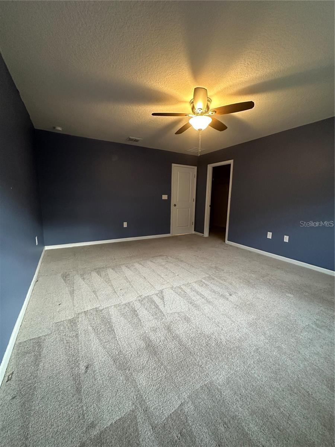
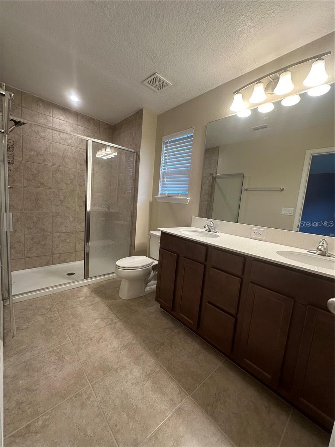
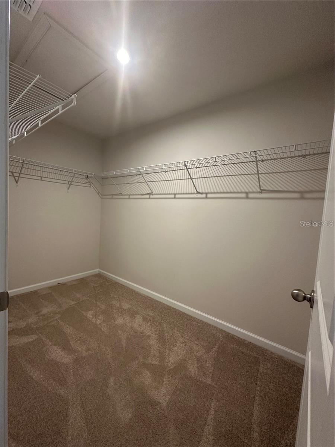
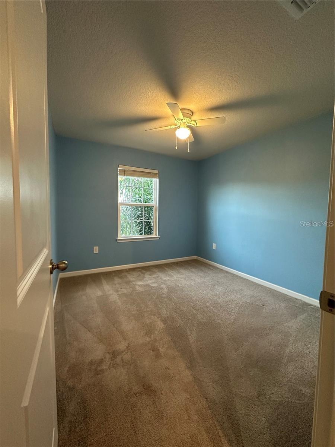
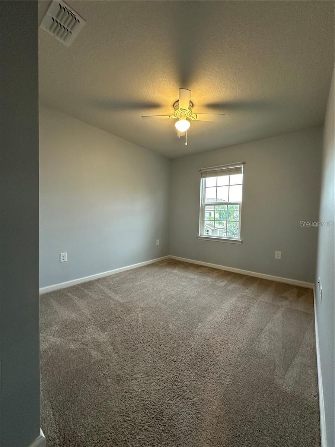
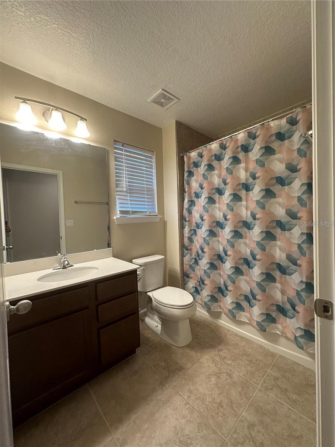
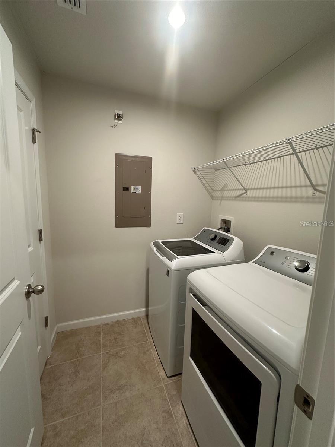
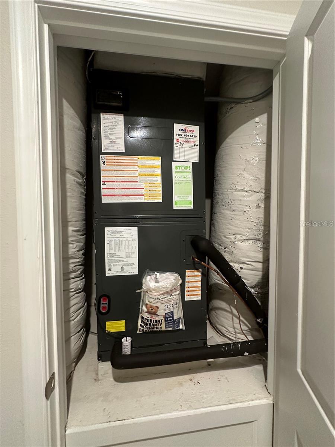
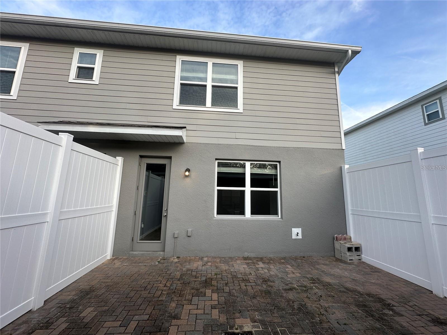
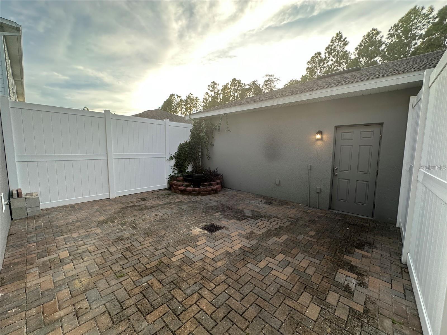
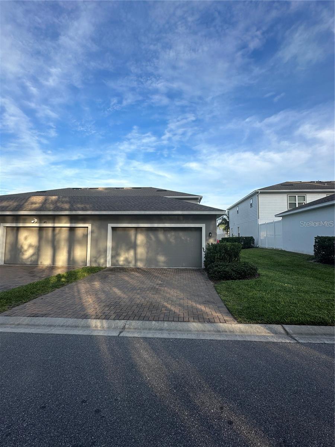
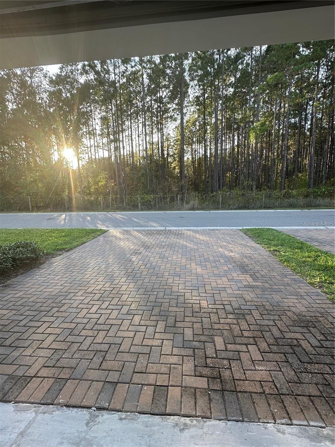
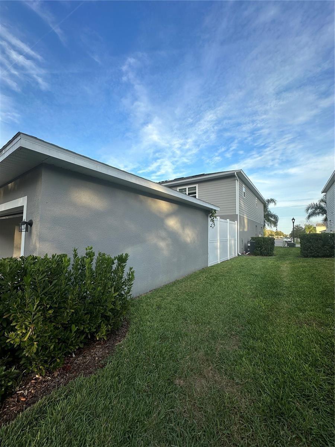













- MLS#: O6249567 ( Residential Lease )
- Street Address: 6256 Aralia Ivy Lane
- Viewed: 154
- Price: $2,550
- Price sqft: $1
- Waterfront: No
- Year Built: 2020
- Bldg sqft: 2245
- Bedrooms: 3
- Total Baths: 3
- Full Baths: 2
- 1/2 Baths: 1
- Garage / Parking Spaces: 2
- Days On Market: 187
- Additional Information
- Geolocation: 28.4749 / -81.6381
- County: ORANGE
- City: WINTER GARDEN
- Zipcode: 34787
- Subdivision: Hamilton Gardens Ph 2a 2b
- Elementary School: Hamlin
- Middle School: Hamlin
- High School: Horizon
- Provided by: HOME WISE REALTY GROUP, INC.
- Contact: Kris Ibrahim
- 407-712-2000

- DMCA Notice
-
DescriptionWelcome to the newer and well maintained community of hamilton gardens where you'll find this 3 bedroom, 2. 5 bath townhome within one mile of hamlin town center offering dining, shopping, entertainment, and medical care. With over 1714sf, this end unit is one of the largest in the neighborhood and features a private, fully fenced courtyard, rear entry 2 car garage with a paver driveway, and no rear neighbors! As you enter the living room, you'll fall in love with the spacious open floor plan accentuated by an abundance of natural light. You're drawn to the kitchen where the oversized island provides ample seating and is a natural gathering place for family and friends. Granite countertops, stainless steel appliances, and an induction range. This, along with the dining area, overlooks a private courtyard with vinyl fencing and paver patio where you can enjoy the perfect outdoor living space. All bedrooms and two baths are upstairs along with a laundry room. The owners suite has a walk in closet. The ensuite bathroom has a double sink vanity with a walk in shower. Amenities include a resort style pool with beach entry and cabana, dog park, sports lawn, playgrounds, and nature gardens. Fireworks can be seen nightly from this community. The combination of florida outdoor living, walkability, and community oriented development, makes this townhome the place to call home!
All
Similar
Features
Appliances
- Dishwasher
- Disposal
- Dryer
- Electric Water Heater
- Microwave
- Range
- Refrigerator
- Washer
Home Owners Association Fee
- 0.00
Association Name
- N/A
Carport Spaces
- 0.00
Close Date
- 0000-00-00
Cooling
- Central Air
Country
- US
Covered Spaces
- 0.00
Furnished
- Unfurnished
Garage Spaces
- 2.00
Heating
- Central
- Electric
High School
- Horizon High School
Insurance Expense
- 0.00
Interior Features
- Eat-in Kitchen
- Kitchen/Family Room Combo
- Open Floorplan
- PrimaryBedroom Upstairs
- Solid Wood Cabinets
- Stone Counters
- Thermostat
- Walk-In Closet(s)
- Window Treatments
Levels
- Two
Living Area
- 1714.00
Middle School
- Hamlin Middle
Area Major
- 34787 - Winter Garden/Oakland
Net Operating Income
- 0.00
Occupant Type
- Vacant
Open Parking Spaces
- 0.00
Other Expense
- 0.00
Owner Pays
- Grounds Care
- Trash Collection
Parcel Number
- 20-23-27-2711-02-390
Parking Features
- Garage Door Opener
- Garage Faces Rear
Pets Allowed
- Number Limit
- Pet Deposit
- Size Limit
Possession
- Rental Agreement
Property Type
- Residential Lease
School Elementary
- Hamlin Elementary
Views
- 154
Virtual Tour Url
- https://www.propertypanorama.com/instaview/stellar/O6249567
Year Built
- 2020
Listing Data ©2025 Greater Fort Lauderdale REALTORS®
Listings provided courtesy of The Hernando County Association of Realtors MLS.
Listing Data ©2025 REALTOR® Association of Citrus County
Listing Data ©2025 Royal Palm Coast Realtor® Association
The information provided by this website is for the personal, non-commercial use of consumers and may not be used for any purpose other than to identify prospective properties consumers may be interested in purchasing.Display of MLS data is usually deemed reliable but is NOT guaranteed accurate.
Datafeed Last updated on April 24, 2025 @ 12:00 am
©2006-2025 brokerIDXsites.com - https://brokerIDXsites.com
