Share this property:
Contact Tyler Fergerson
Schedule A Showing
Request more information
- Home
- Property Search
- Search results
- 5274 Pinto Way, ORLANDO, FL 32810
Property Photos
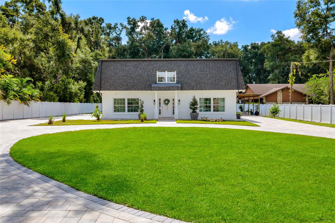

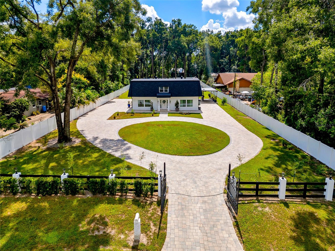
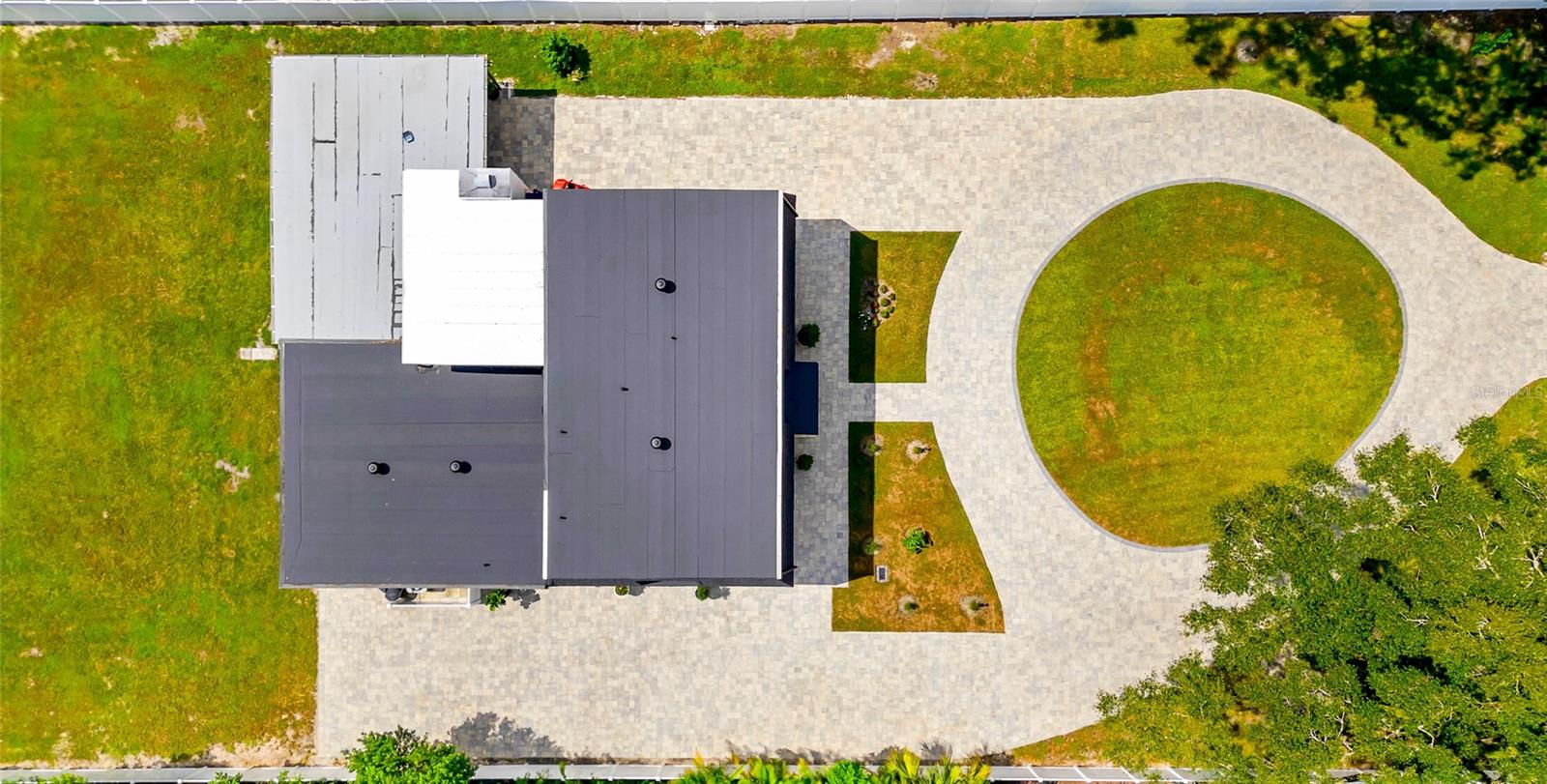
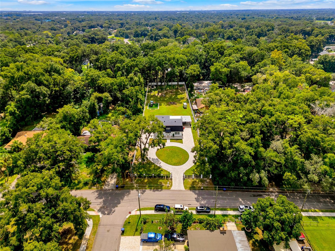
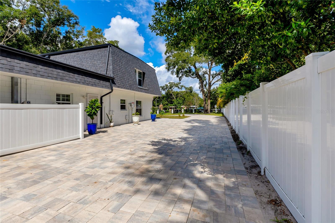
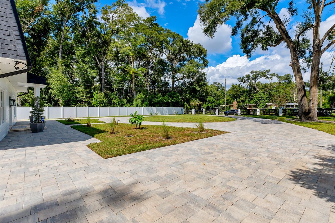
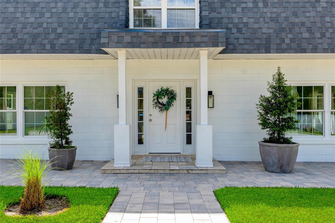
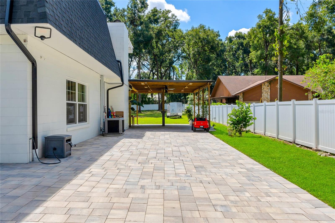
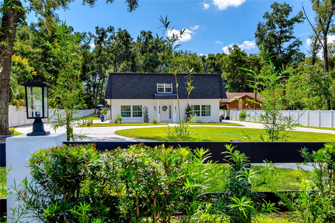
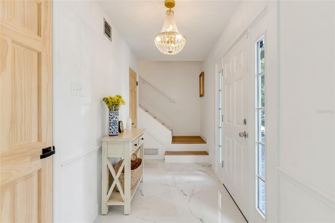
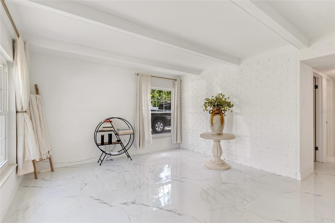
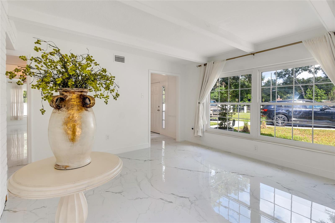
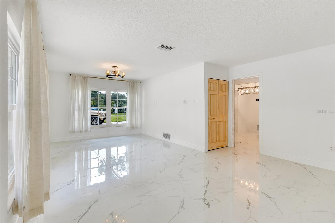
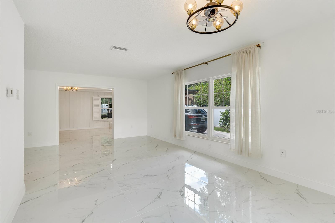
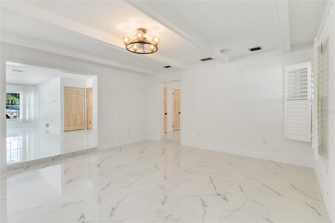
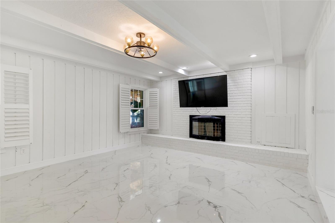
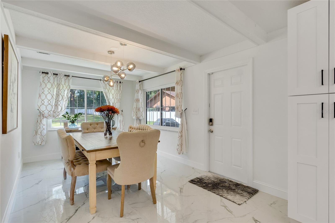
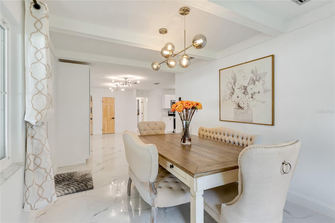
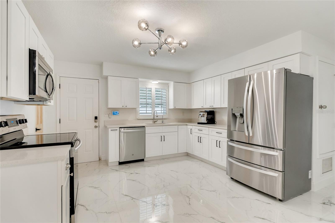
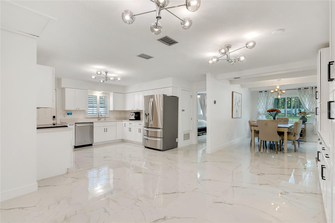
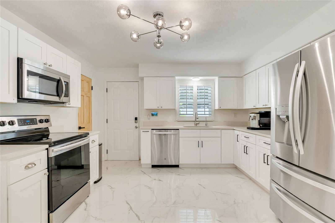
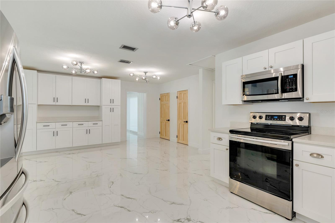
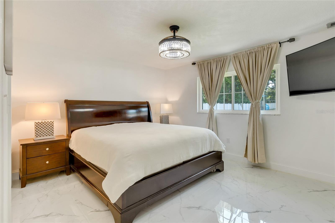
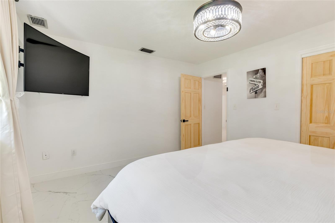
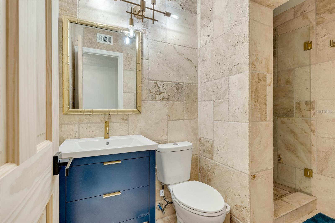
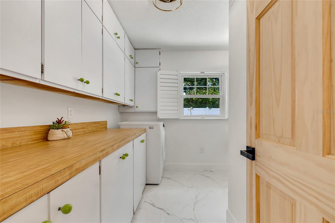
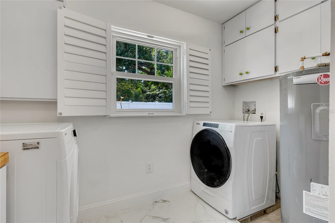
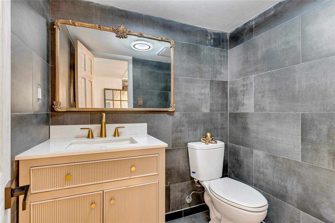
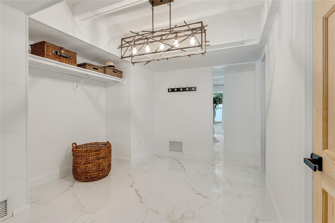
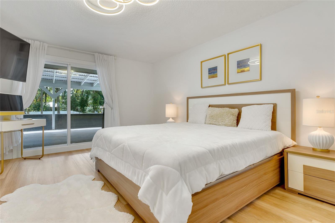
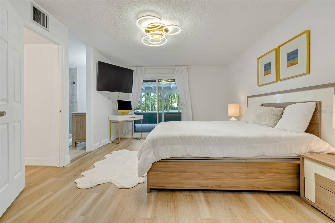
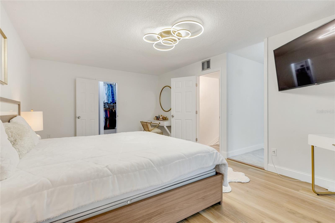
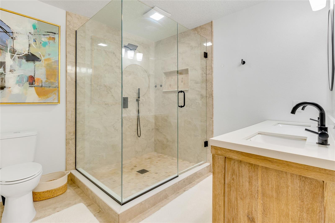
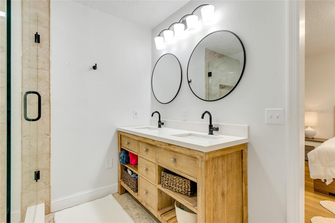
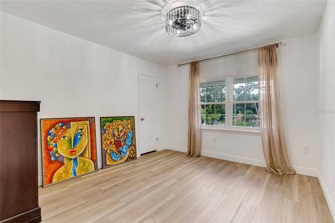
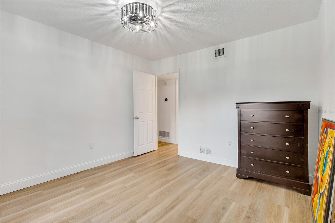
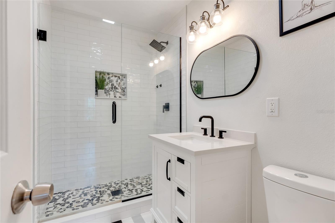
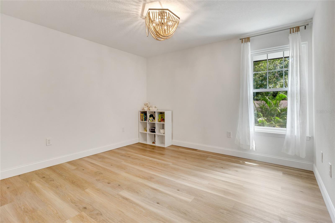
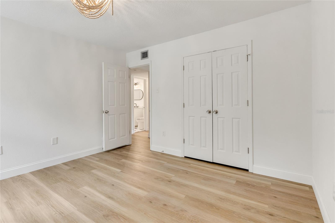
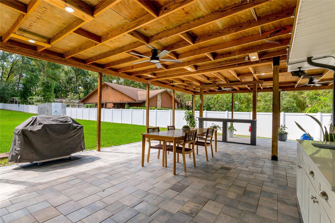
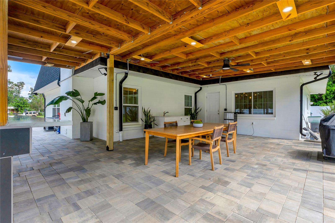
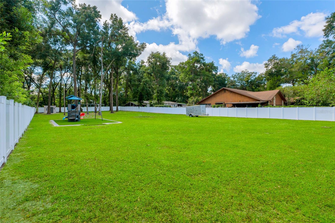
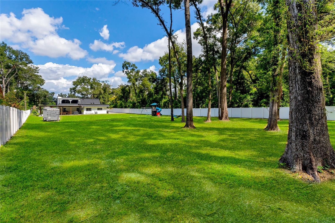
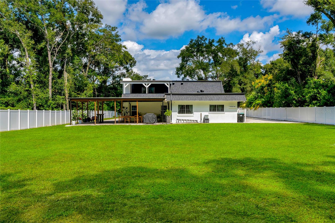
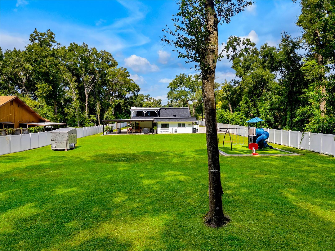
- MLS#: O6249173 ( Residential )
- Street Address: 5274 Pinto Way
- Viewed: 239
- Price: $677,000
- Price sqft: $160
- Waterfront: No
- Year Built: 1974
- Bldg sqft: 4239
- Bedrooms: 5
- Total Baths: 4
- Full Baths: 3
- 1/2 Baths: 1
- Days On Market: 185
- Additional Information
- Geolocation: 28.6141 / -81.446
- County: ORANGE
- City: ORLANDO
- Zipcode: 32810
- Subdivision: Floral Heights
- Elementary School: Riverdale Elem
- Middle School: Lockhart Middle
- High School: Apopka High
- Provided by: LPT REALTY
- Contact: Manuel Delgado
- 877-366-2213

- DMCA Notice
-
DescriptionFall in love with this beautifully renovated 5 bedroom, 3.5 bathroom home, offering 3,361 square feet of luxurious living space on a sprawling 1 acre lot with a private gated entrance. Thoughtfully upgraded and move in ready, this home is a true gem with every detail designed for comfort and modern elegance. The stunning kitchen boasts quartz countertops, stainless steel appliances, and sleek tile flooring that spans the entire first floor. The second floor features luxurious vinyl plank flooring, adding a warm touch throughout. The spacious master suite upstairs is sure to impress with its expansive layout and a gorgeous, contemporary master bathroom featuring modern fixtures and finishes. Also on the second floor are three generously sized bedrooms and an additional bathroom, providing ample space for family or guests. On the main floor, you'll find a convenient guest bedroom with a private bath, perfect for hosting visitors. A half bath and a dedicated office or den space complete the downstairs layout, offering both practicality and versatility for daily living or working from home. Recent upgrades to this home include a full interior and exterior repaint in 2023, brand new solid wood doors, updated baseboards, new electrical switches and outlets, and new lighting fixtures throughout. Additionally, the roof has been freshly coated, a new water heater was installed in 2023, and double pane windows were added in 2021. The home also benefits from updated plumbing (2021), a brand new roof (2023), a paved entrance (2022), and a modern drain field, all adding to its value and longevity.
All
Similar
Features
Appliances
- Dishwasher
- Dryer
- Microwave
- Range
- Refrigerator
- Washer
Home Owners Association Fee
- 0.00
Carport Spaces
- 0.00
Close Date
- 0000-00-00
Cooling
- Central Air
Country
- US
Covered Spaces
- 0.00
Exterior Features
- Lighting
Flooring
- Ceramic Tile
Garage Spaces
- 0.00
Heating
- Central
High School
- Apopka High
Insurance Expense
- 0.00
Interior Features
- Ceiling Fans(s)
- Open Floorplan
- PrimaryBedroom Upstairs
- Thermostat
Legal Description
- FLORAL HEIGHTS 4/76 LOT 8
Levels
- Two
Living Area
- 3361.00
Middle School
- Lockhart Middle
Area Major
- 32810 - Orlando/Lockhart
Net Operating Income
- 0.00
Occupant Type
- Owner
Open Parking Spaces
- 0.00
Other Expense
- 0.00
Parcel Number
- 31-21-29-2768-00-080
Property Type
- Residential
Roof
- Shingle
School Elementary
- Riverdale Elem
Sewer
- Septic Tank
Tax Year
- 2023
Township
- 21
Utilities
- Electricity Connected
- Public
- Water Connected
Views
- 239
Virtual Tour Url
- https://vimeo.com/1019004616
Water Source
- Public
Year Built
- 1974
Zoning Code
- R-1
Listing Data ©2025 Greater Fort Lauderdale REALTORS®
Listings provided courtesy of The Hernando County Association of Realtors MLS.
Listing Data ©2025 REALTOR® Association of Citrus County
Listing Data ©2025 Royal Palm Coast Realtor® Association
The information provided by this website is for the personal, non-commercial use of consumers and may not be used for any purpose other than to identify prospective properties consumers may be interested in purchasing.Display of MLS data is usually deemed reliable but is NOT guaranteed accurate.
Datafeed Last updated on April 21, 2025 @ 12:00 am
©2006-2025 brokerIDXsites.com - https://brokerIDXsites.com
