Share this property:
Contact Tyler Fergerson
Schedule A Showing
Request more information
- Home
- Property Search
- Search results
- 126 Ridgewood Drive, LONGWOOD, FL 32779
Property Photos
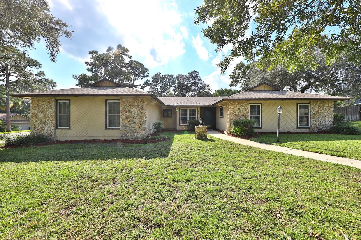

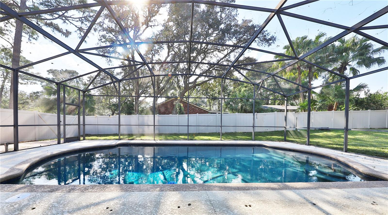
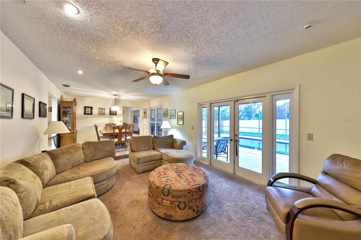
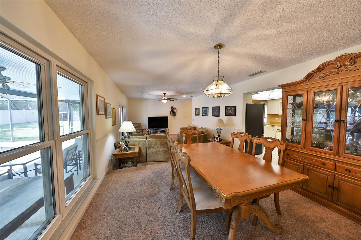
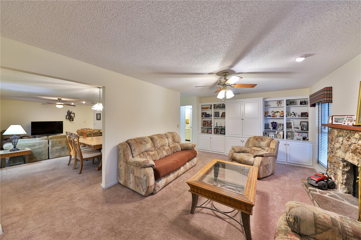
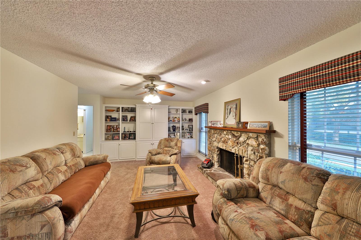
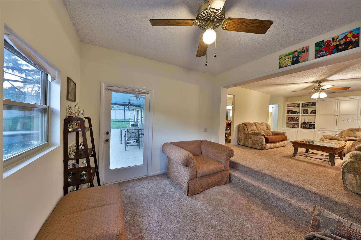
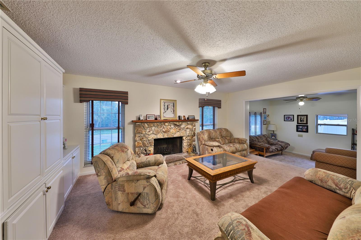
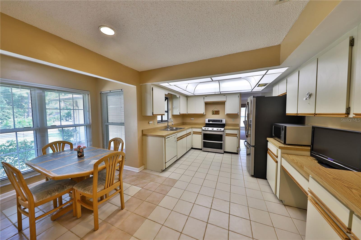
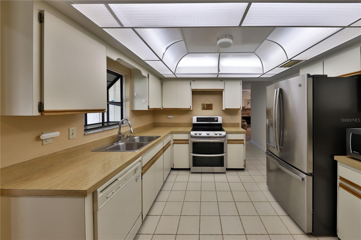
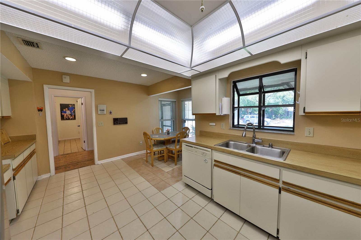
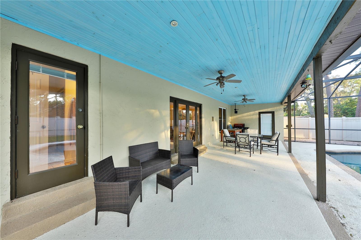
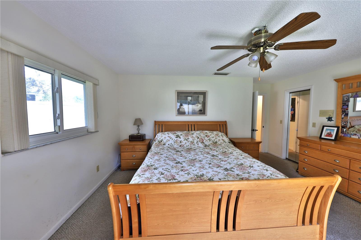
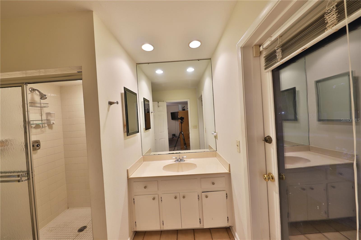
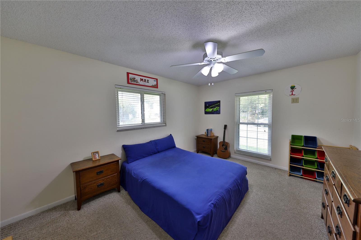
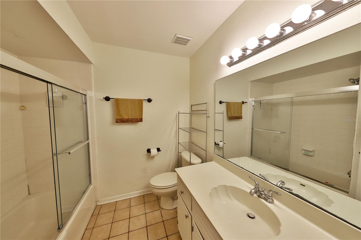
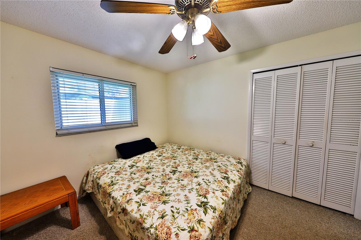
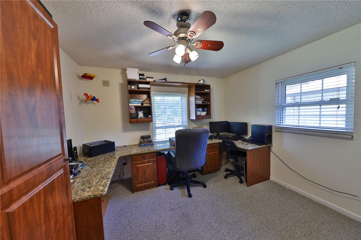
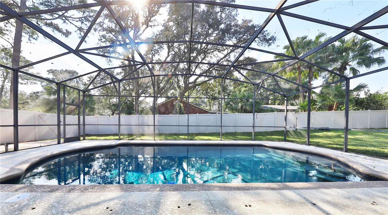
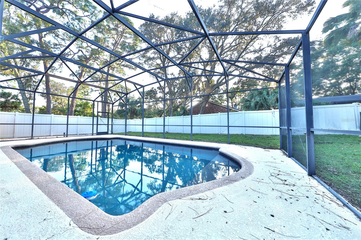
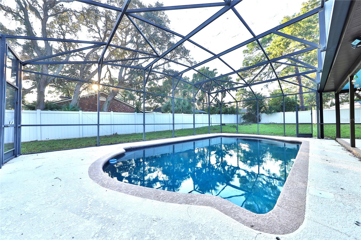
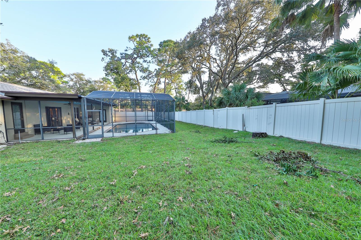
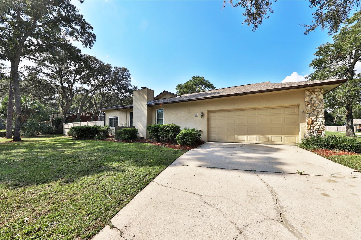
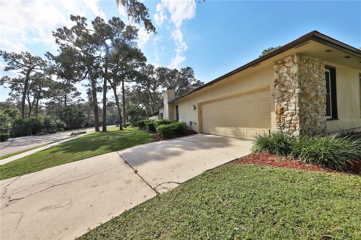
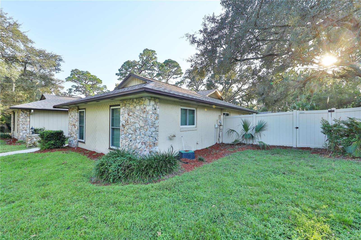
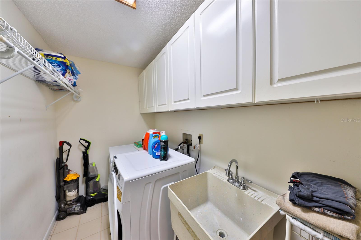
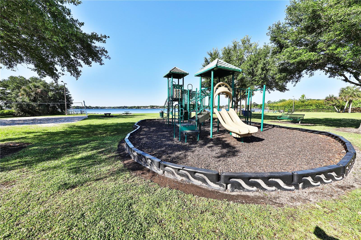
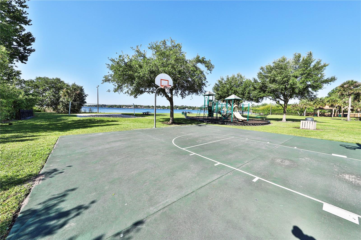
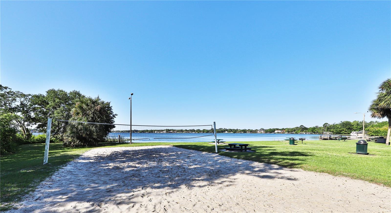
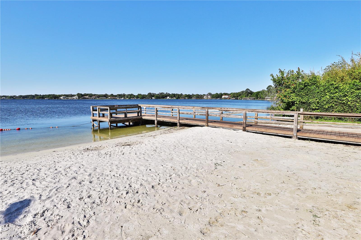
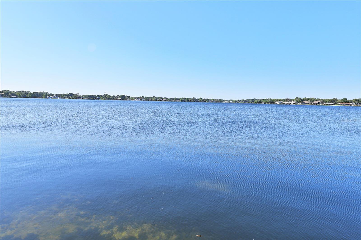
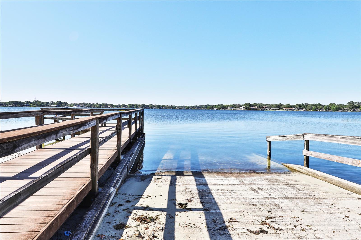
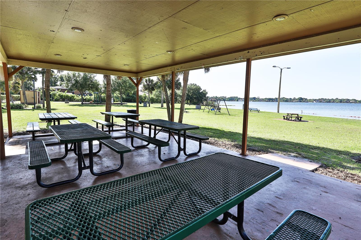
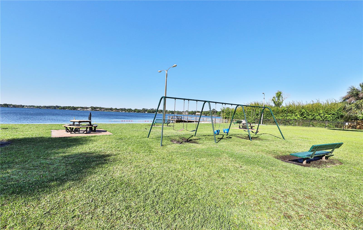
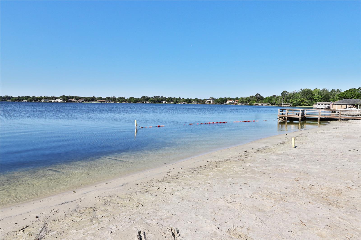
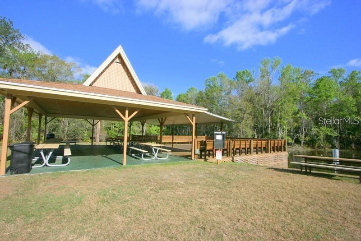
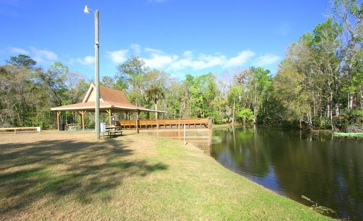
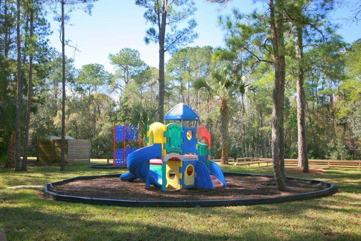
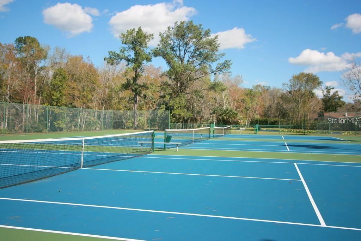
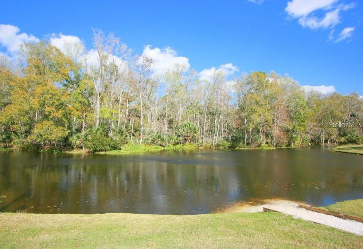
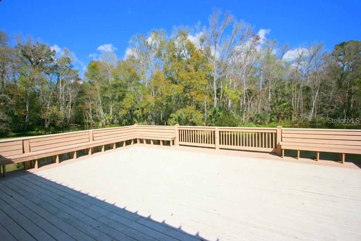
- MLS#: O6248235 ( Residential )
- Street Address: 126 Ridgewood Drive
- Viewed: 225
- Price: $580,000
- Price sqft: $171
- Waterfront: No
- Year Built: 1978
- Bldg sqft: 3398
- Bedrooms: 4
- Total Baths: 3
- Full Baths: 2
- 1/2 Baths: 1
- Garage / Parking Spaces: 2
- Days On Market: 186
- Additional Information
- Geolocation: 28.7027 / -81.437
- County: SEMINOLE
- City: LONGWOOD
- Zipcode: 32779
- Subdivision: Sweetwater Oaks
- Provided by: KELLER WILLIAMS HERITAGE REALTY
- Contact: Caroline Moffitt Lawton
- 407-862-9700

- DMCA Notice
-
DescriptionSweetwater Oaks! Outstanding 4 Bedrooms, 2.5 Baths with Beautiful Renovated Pool. Open concept , single story with a lot of natural light. Large Kitchen with Bay Windows,opens to a Superb Oversized Eat in Area. Stainless Steel Appliances. New Roof approx 2022. New Windows were replaced around 2005. French Doors. Large Bonus Room! Superb Family Room with Wood Burning Fireplace. Custom Built ins! PVC Fence & Double Gate approx 2010! Screened porch was also replaced in 2010. Large Fenced backyard. Corner Lot! Private cul de sac. Oversized 2 Car Side Entry Garage. Lake Access to Ski Lake Brantley. Enjoy Community Playground, Park & Tennis. Great Schools! Move in Ready! Hurry ! Won't last!
All
Similar
Features
Appliances
- Cooktop
- Dishwasher
- Microwave
- Range
- Refrigerator
Association Amenities
- Park
- Playground
- Tennis Court(s)
Home Owners Association Fee
- 650.00
Association Name
- Michelle Tobyane
Association Phone
- (407) 862-5606
Carport Spaces
- 0.00
Close Date
- 0000-00-00
Cooling
- Central Air
Country
- US
Covered Spaces
- 0.00
Exterior Features
- French Doors
Fencing
- Vinyl
Flooring
- Carpet
- Ceramic Tile
Garage Spaces
- 2.00
Heating
- Central
Insurance Expense
- 0.00
Interior Features
- Built-in Features
- Ceiling Fans(s)
- Eat-in Kitchen
- Living Room/Dining Room Combo
- Open Floorplan
- Primary Bedroom Main Floor
Legal Description
- LOT 10 BLK B SWEETWATER OAKS SEC 10 PB 20 PGS 38 & 39
Levels
- One
Living Area
- 2336.00
Area Major
- 32779 - Longwood/Wekiva Springs
Net Operating Income
- 0.00
Occupant Type
- Owner
Open Parking Spaces
- 0.00
Other Expense
- 0.00
Parcel Number
- 32-20-29-507-0B00-0100
Pets Allowed
- Yes
Pool Features
- Gunite
- In Ground
- Screen Enclosure
Property Type
- Residential
Roof
- Shingle
Sewer
- Public Sewer
Tax Year
- 2023
Township
- 20
Utilities
- Cable Available
- Electricity Available
Views
- 225
Virtual Tour Url
- https://www.propertypanorama.com/instaview/stellar/O6248235
Water Source
- Public
Year Built
- 1978
Zoning Code
- R-1AAA
Listing Data ©2025 Greater Fort Lauderdale REALTORS®
Listings provided courtesy of The Hernando County Association of Realtors MLS.
Listing Data ©2025 REALTOR® Association of Citrus County
Listing Data ©2025 Royal Palm Coast Realtor® Association
The information provided by this website is for the personal, non-commercial use of consumers and may not be used for any purpose other than to identify prospective properties consumers may be interested in purchasing.Display of MLS data is usually deemed reliable but is NOT guaranteed accurate.
Datafeed Last updated on April 21, 2025 @ 12:00 am
©2006-2025 brokerIDXsites.com - https://brokerIDXsites.com
