Share this property:
Contact Tyler Fergerson
Schedule A Showing
Request more information
- Home
- Property Search
- Search results
- 372 Hinsdale Drive, DEBARY, FL 32713
Property Photos
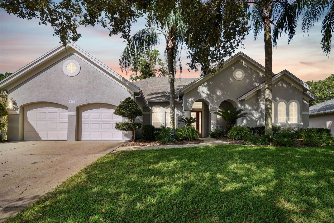

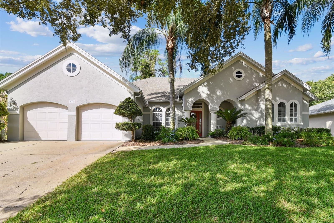
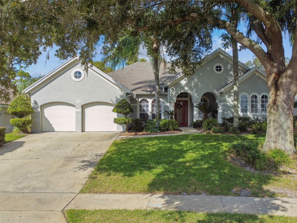
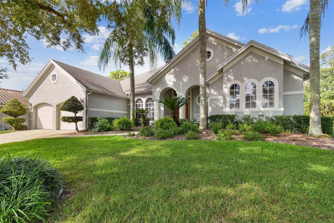
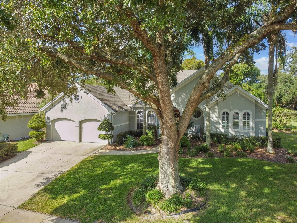
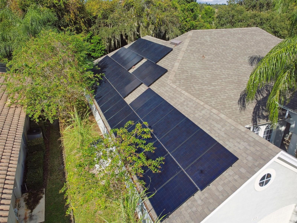
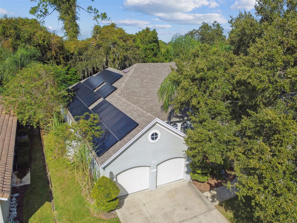
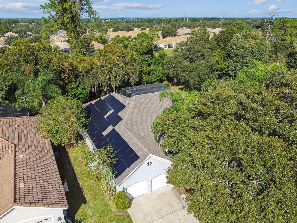
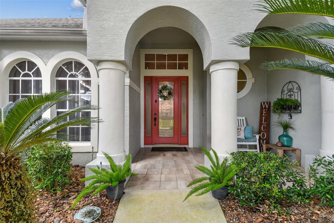
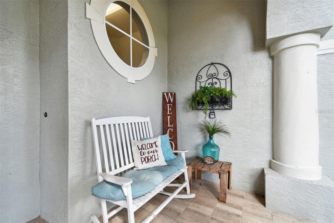
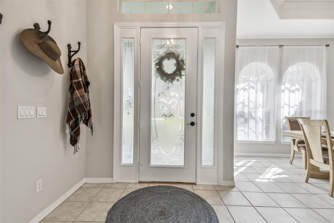
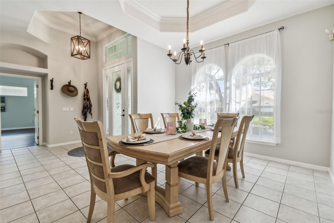
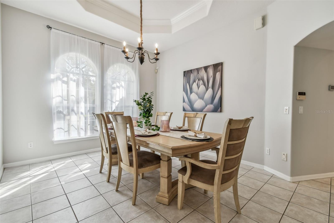
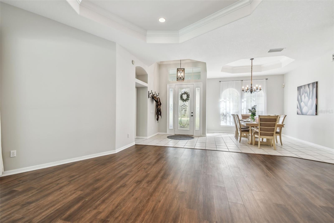
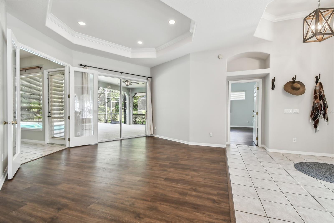
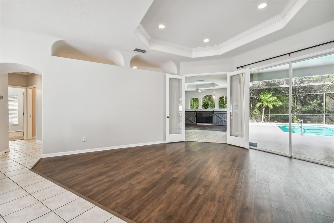
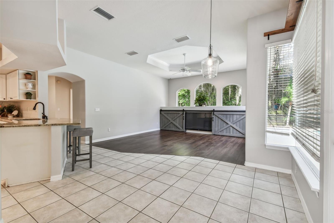
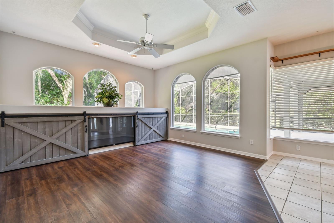
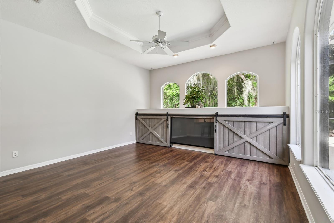
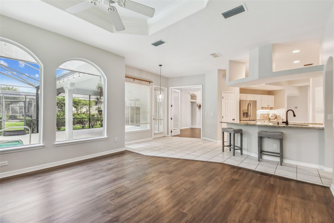
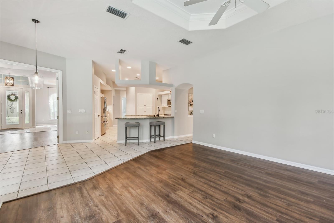
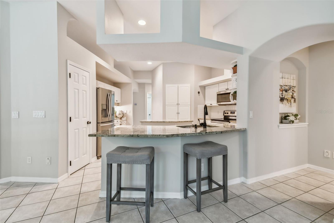
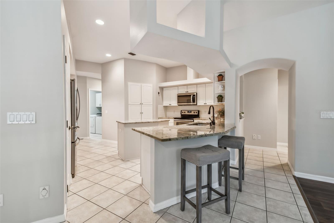
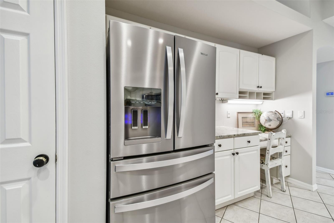
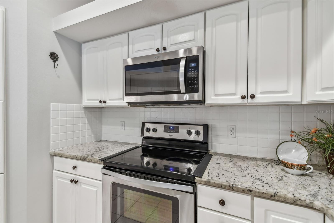

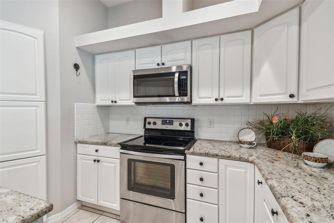
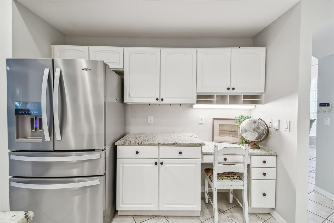
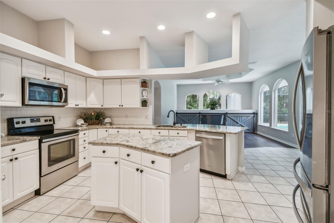
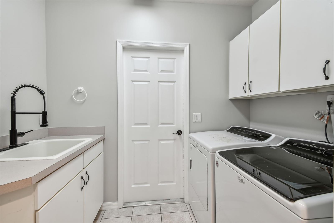
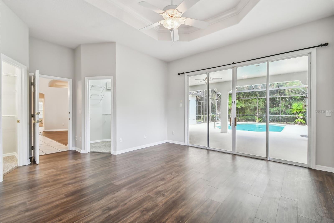
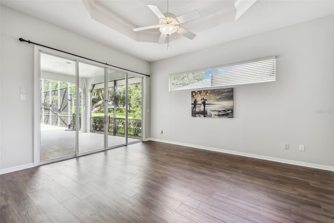
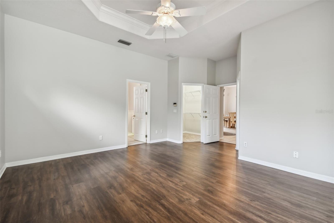
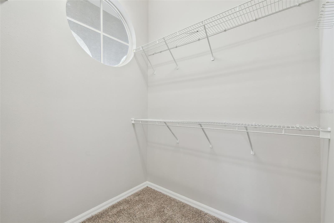
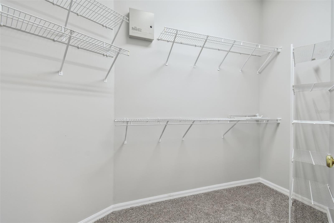
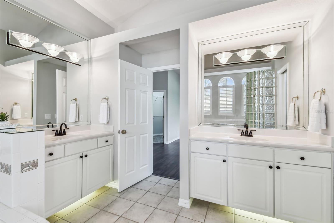
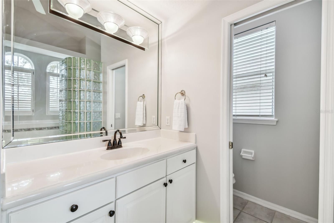
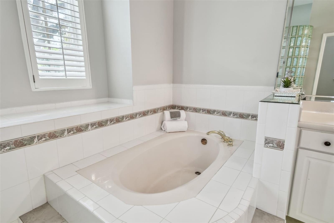
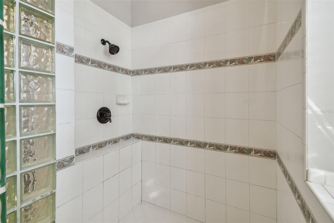
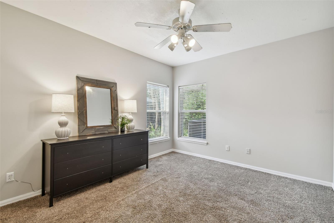
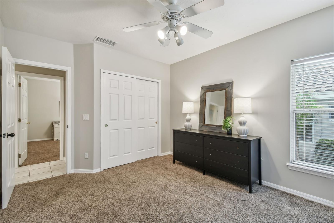
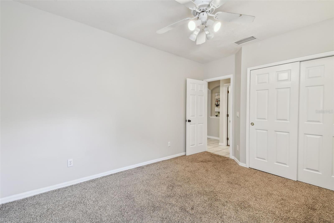
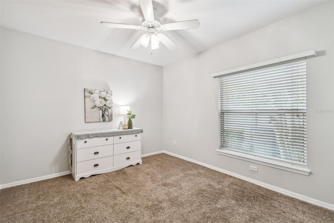
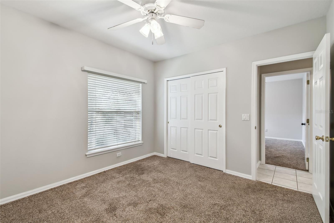
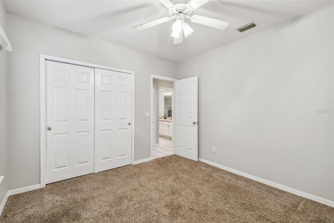
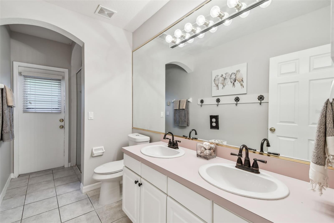
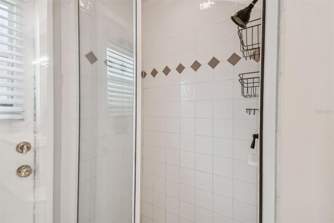
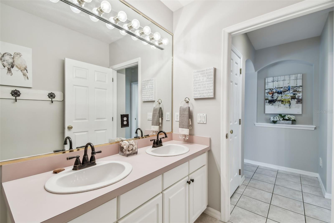
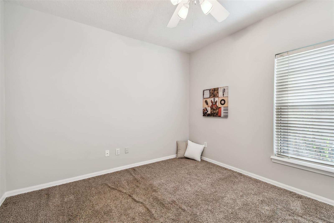
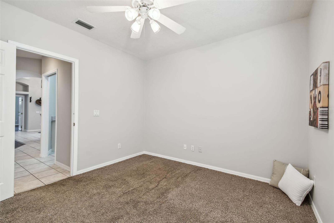
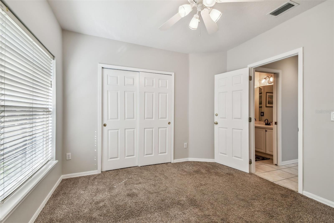
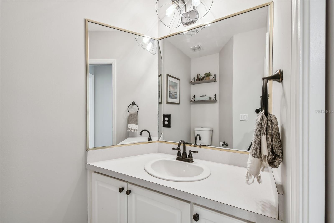
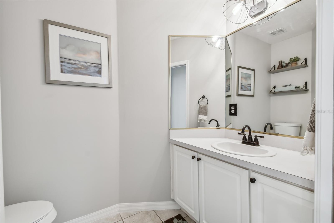
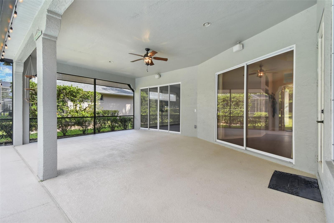
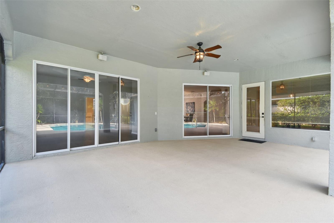
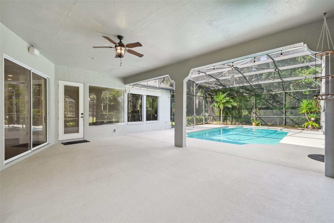
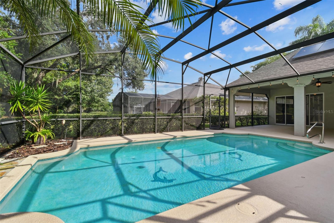
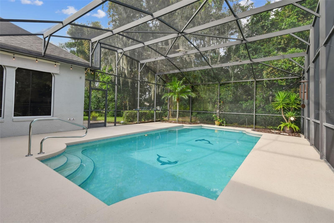
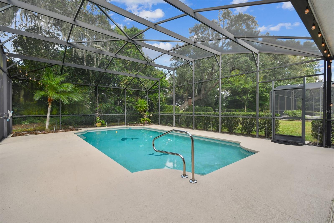
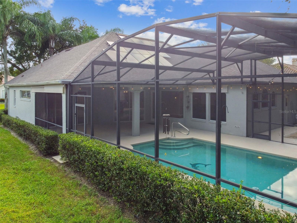
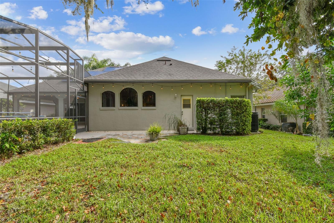
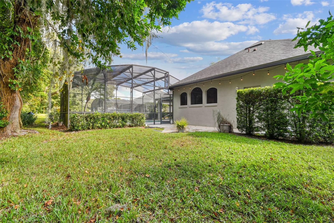
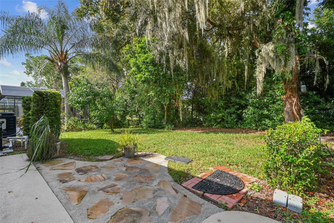
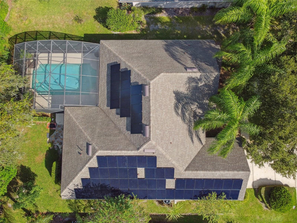
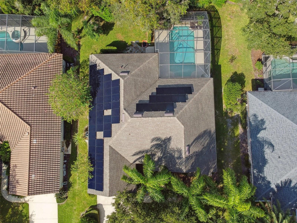
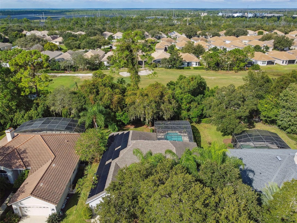
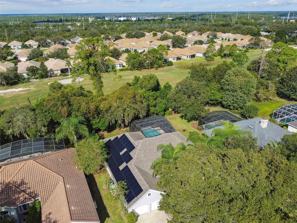
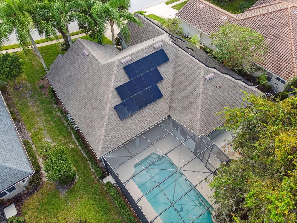
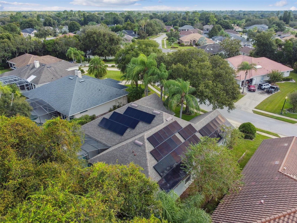
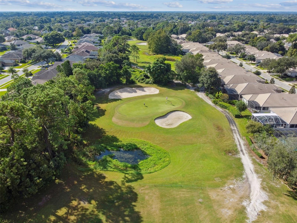
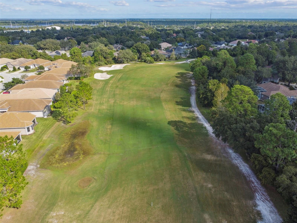
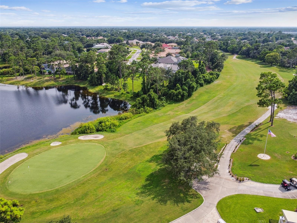
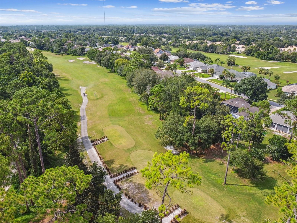
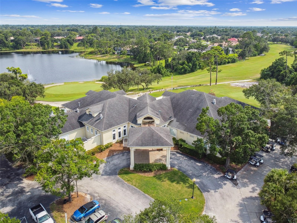
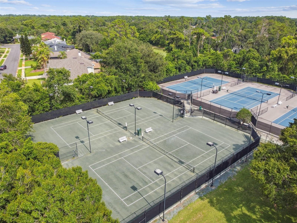
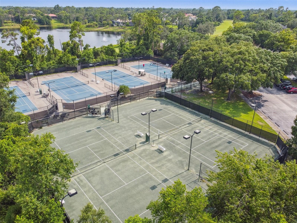
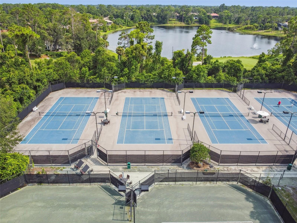
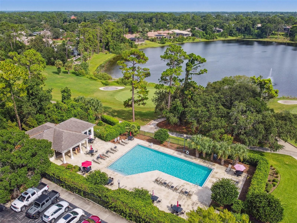
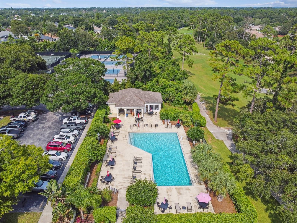
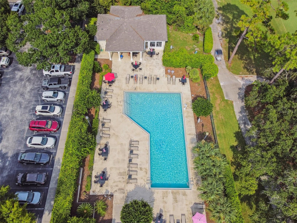
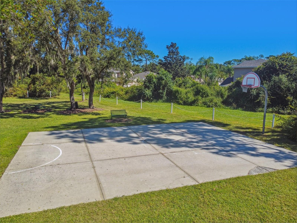
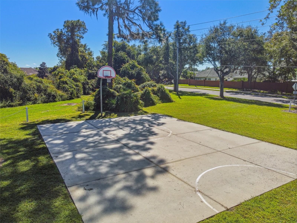
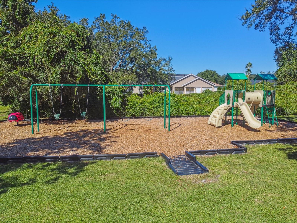
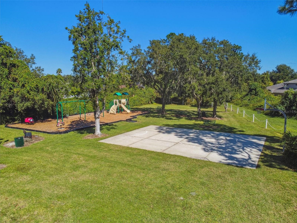
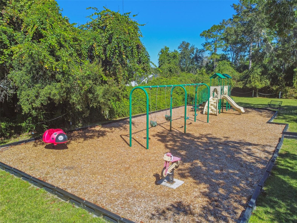
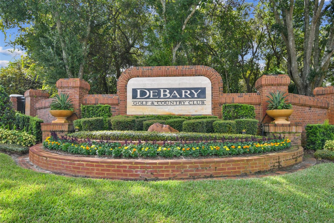
- MLS#: O6245651 ( Residential )
- Street Address: 372 Hinsdale Drive
- Viewed: 162
- Price: $539,000
- Price sqft: $158
- Waterfront: No
- Year Built: 1996
- Bldg sqft: 3406
- Bedrooms: 4
- Total Baths: 3
- Full Baths: 2
- 1/2 Baths: 1
- Garage / Parking Spaces: 2
- Days On Market: 198
- Additional Information
- Geolocation: 28.9021 / -81.3196
- County: VOLUSIA
- City: DEBARY
- Zipcode: 32713
- Subdivision: Debary Plantation
- Elementary School: Debary Elem
- Middle School: River Springs Middle School
- High School: University High School VOL
- Provided by: KELLER WILLIAMS ADVANTAGE REALTY
- Contact: Warren Bonett
- 407-977-7600

- DMCA Notice
-
DescriptionWelcome to 372 hinsdale dr, located in debary plantation, home of debary country club. This 4 bedroom, 2 1/2 bath pool home is situated on the fairway of the 11th hole of this beautiful golf course. Inside this 3 way split floor plan home, there are granite counter tops, stainless steel appliances, central vacuum, high ceilings, formal living and dining rooms as well as a large family room. In addition, some of the updates and upgrades are really what makes this house so special. For example, the garage door was replaced in 2018, the roof was replaced in 2019 with 30 year architectural shingles ($25,000), the hvac system was replaced in 2021 with a high efficiency american standard system ($11,000), the entire house was re piped in 2023 ($11,000) and the coup de grce, solar panels were installed and paid for in 2023 ($70,000), so not only is there no monthly electricity expense, duke energy rebates money to the home owner at the end of each year. Also, because all the electricity is generated by the solar panels, you can heat the pool all winter long without paying one penny in electricity. Imagine that. In the middle of the winter, the temp drops down to 40, 30, even 20 degrees but the pool has steam rising from it so you can go out and enjoy a nice warm swim without regard to the time of year, outside temperature or cost. In addition, when the house was re piped, both hot and cold water was piped to spigots on the lanai so an exterior hot water shower can be set up right on the pool deck. Amazing. There is so much about this house that the only real way to appreciate it is to see it in person. Debary plantation is more than just a neighborhood; it's a lifestyle. The community itself is a haven for golf enthusiasts, with the picturesque finishing holes providing a stunning backdrop to the exquisite clubhouse. Experience florida elegance and exceptional amenities within this vibrant semi private country club community. The pride in ownership and the upscale living environment foster a strong sense of community, making 372 hinsdale dr. A truly desirable place to call home. Dont forget to click on the virtual tour button to see 3d home walk through, then call today to schedule your private showing.
All
Similar
Features
Appliances
- Dishwasher
- Disposal
- Dryer
- Electric Water Heater
- Microwave
- Range
- Refrigerator
- Washer
Association Amenities
- Playground
- Security
- Vehicle Restrictions
Home Owners Association Fee
- 874.00
Home Owners Association Fee Includes
- Security
Association Name
- Chelsea Bono
Association Phone
- 407-233-3560
Carport Spaces
- 0.00
Close Date
- 0000-00-00
Cooling
- Central Air
Country
- US
Covered Spaces
- 0.00
Exterior Features
- Irrigation System
- Rain Gutters
- Sidewalk
- Sliding Doors
Flooring
- Carpet
- Ceramic Tile
- Laminate
Garage Spaces
- 2.00
Green Energy Efficient
- HVAC
- Pool
- Roof
- Thermostat
Heating
- Central
- Electric
High School
- University High School-VOL
Insurance Expense
- 0.00
Interior Features
- Built-in Features
- Ceiling Fans(s)
- Crown Molding
- High Ceilings
- Kitchen/Family Room Combo
- Open Floorplan
- Solid Surface Counters
- Solid Wood Cabinets
- Split Bedroom
- Stone Counters
- Thermostat
- Tray Ceiling(s)
- Walk-In Closet(s)
Legal Description
- LOT 8 DEBARY PLANTATION UNIT 11A MB 45 PGS 83-85 INC PER OR 5206 PG 0166 PER OR 5536 PG 3438 PER OR 7455 PG 2532 PER OR 8439 PG 0847
Levels
- One
Living Area
- 2364.00
Lot Features
- City Limits
- Landscaped
- Level
- On Golf Course
- Sidewalk
- Paved
Middle School
- River Springs Middle School
Area Major
- 32713 - Debary
Net Operating Income
- 0.00
Occupant Type
- Vacant
Open Parking Spaces
- 0.00
Other Expense
- 0.00
Parcel Number
- 80-28-06-00-0080
Parking Features
- Driveway
- Garage Door Opener
Pets Allowed
- Yes
Pool Features
- Gunite
- Heated
- In Ground
- Screen Enclosure
Possession
- Close Of Escrow
Property Type
- Residential
Roof
- Shingle
School Elementary
- Debary Elem
Sewer
- Public Sewer
Style
- Contemporary
Tax Year
- 2023
Township
- 18S
Utilities
- BB/HS Internet Available
- Cable Available
- Electricity Connected
- Fiber Optics
- Public
- Sewer Connected
- Sprinkler Recycled
- Street Lights
- Underground Utilities
- Water Connected
View
- Golf Course
Views
- 162
Virtual Tour Url
- https://realestate.febreframeworks.com/sites/enlkeep/unbranded
Water Source
- Public
Year Built
- 1996
Zoning Code
- PUD-1
Listing Data ©2025 Greater Fort Lauderdale REALTORS®
Listings provided courtesy of The Hernando County Association of Realtors MLS.
Listing Data ©2025 REALTOR® Association of Citrus County
Listing Data ©2025 Royal Palm Coast Realtor® Association
The information provided by this website is for the personal, non-commercial use of consumers and may not be used for any purpose other than to identify prospective properties consumers may be interested in purchasing.Display of MLS data is usually deemed reliable but is NOT guaranteed accurate.
Datafeed Last updated on April 20, 2025 @ 12:00 am
©2006-2025 brokerIDXsites.com - https://brokerIDXsites.com
