Share this property:
Contact Tyler Fergerson
Schedule A Showing
Request more information
- Home
- Property Search
- Search results
- 4609 Indian River Drive, COCOA, FL 32927
Property Photos
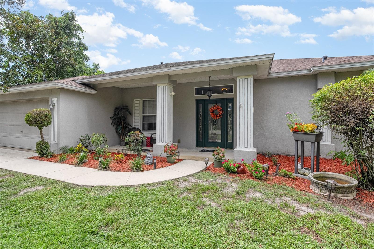

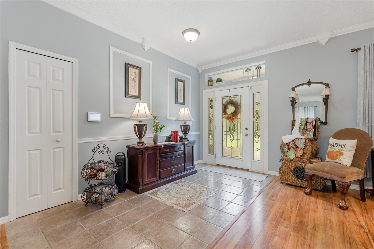
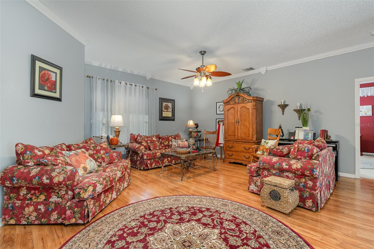
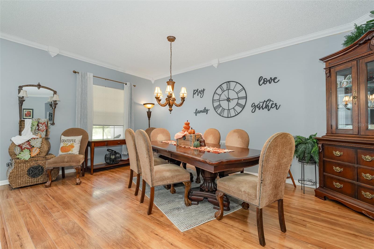
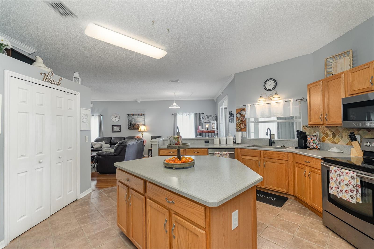
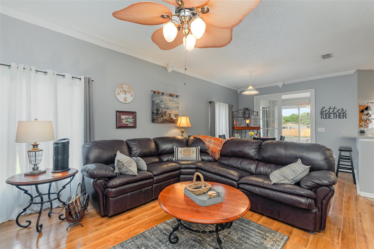
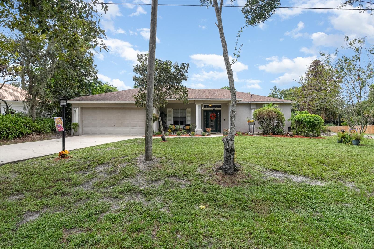
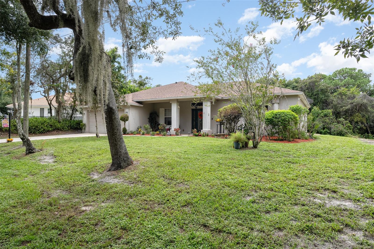
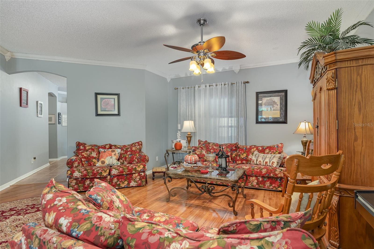
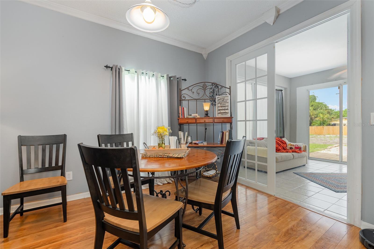
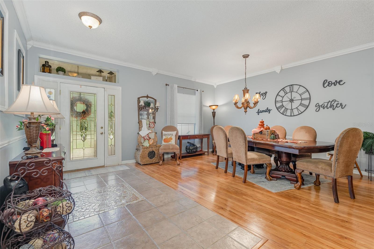
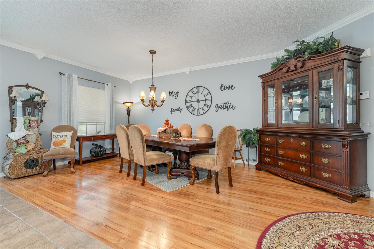
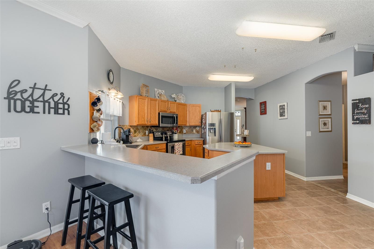
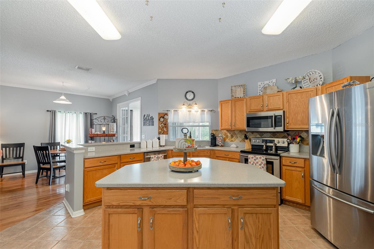
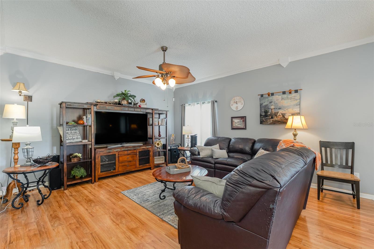
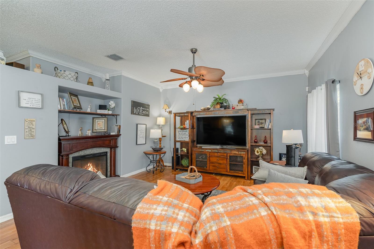
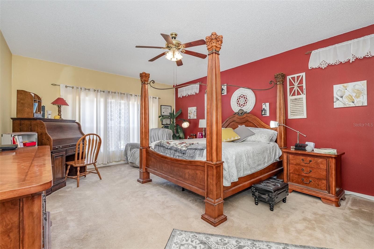
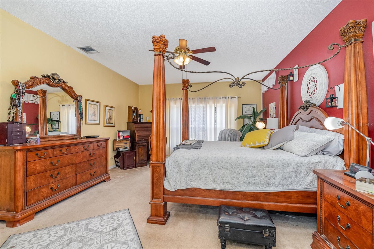
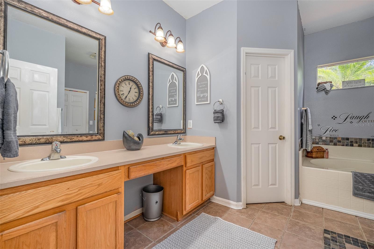
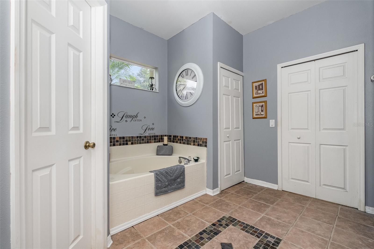
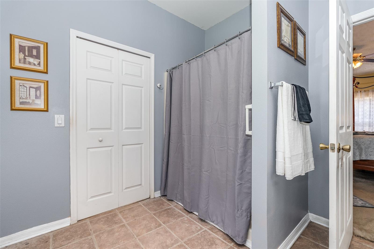
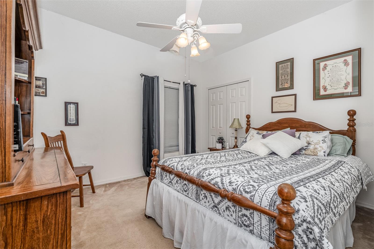
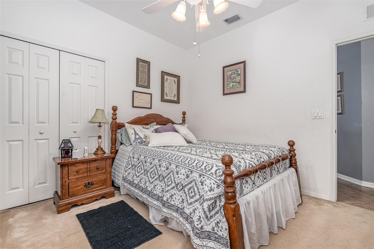
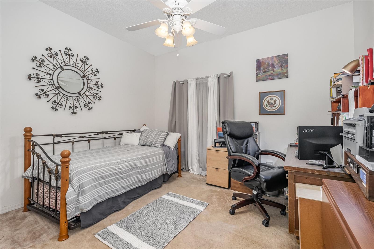
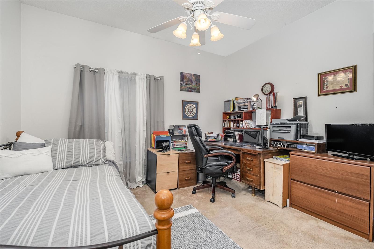
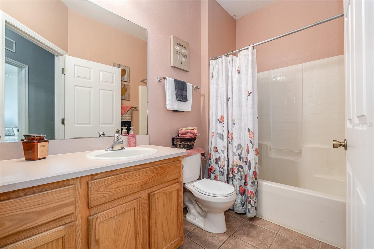
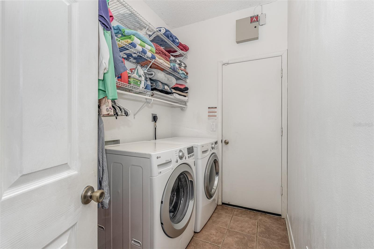
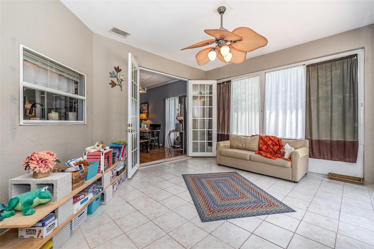
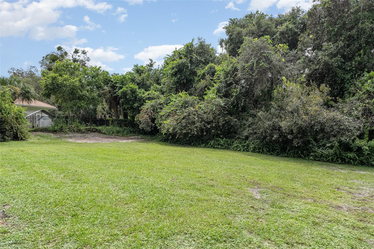
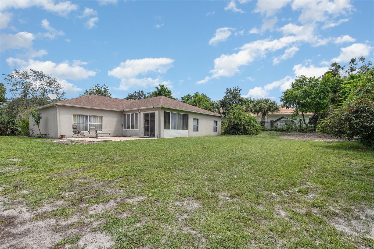
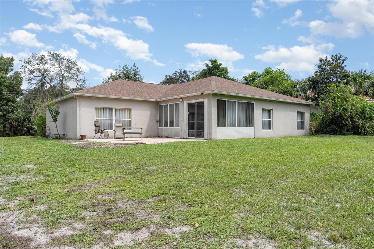
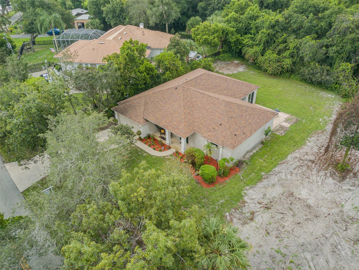
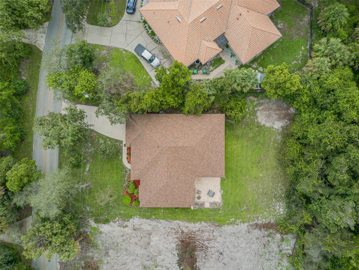
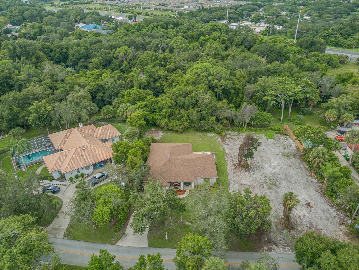
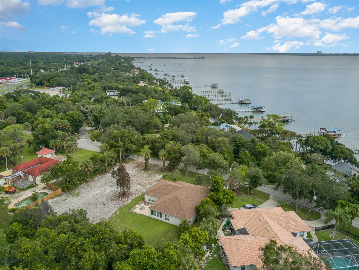
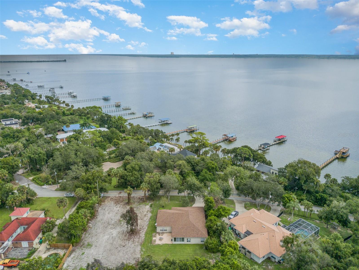
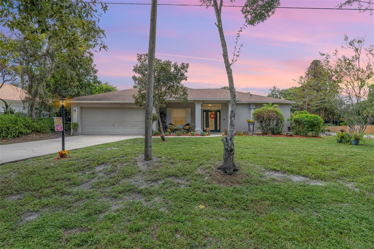
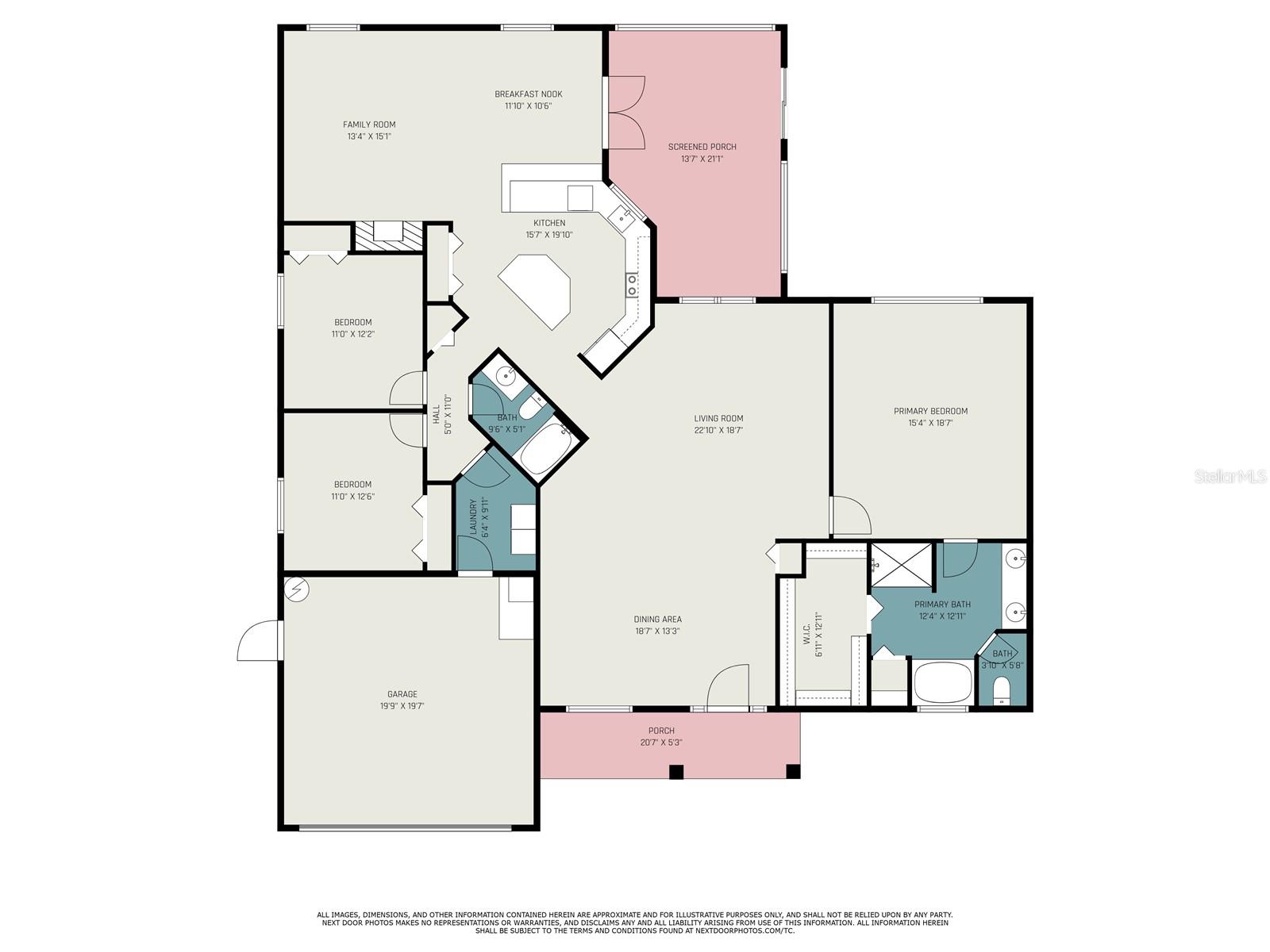
- MLS#: O6243295 ( Residential )
- Street Address: 4609 Indian River Drive
- Viewed: 163
- Price: $490,000
- Price sqft: $129
- Waterfront: No
- Year Built: 2003
- Bldg sqft: 3784
- Bedrooms: 3
- Total Baths: 2
- Full Baths: 2
- Garage / Parking Spaces: 2
- Days On Market: 217
- Additional Information
- Geolocation: 28.4462 / -80.7613
- County: BREVARD
- City: COCOA
- Zipcode: 32927
- Subdivision: Brentwood Heights
- Provided by: IDEAL REAL ESTATE
- Contact: Donna Tidwell
- 321-806-3961

- DMCA Notice
-
DescriptionThis Central Florida home features a split floor plan, spacious master bedroom and bath with his and hers sinks, garden tub, step in shower and large walk in closet. Thanks to the interior exterior transition provided by french doors and various windows, the rooms of this charmer are embellished with brightness. There is even an electric fireplace in the family room to create a romantic atmosphere or to even add some warmth on those chilly evenings. The huge backyard will be waiting for you every single day ~ If you desire a pool, no worries...there's plenty of room here to have one installed. You can enjoy the Florida weather and lifestyle while having brunch on the front porch, barbecuing on the paver patio, or hosting a festive gathering with friends. The fully equipped kitchen boasts an open concept, an enormous island to display your delicacies, and plenty of cabinetry to store all your spices, cookware and utensils. Patio has been enclosed adding extra living space under air.
All
Similar
Features
Appliances
- Dishwasher
- Disposal
- Electric Water Heater
- Ice Maker
- Microwave
- Range
- Refrigerator
Home Owners Association Fee
- 0.00
Carport Spaces
- 0.00
Close Date
- 0000-00-00
Cooling
- Central Air
Country
- US
Covered Spaces
- 0.00
Exterior Features
- French Doors
- Hurricane Shutters
Flooring
- Carpet
- Laminate
- Tile
Garage Spaces
- 2.00
Heating
- Central
- Electric
Insurance Expense
- 0.00
Interior Features
- Built-in Features
- Ceiling Fans(s)
- Crown Molding
- Eat-in Kitchen
- High Ceilings
- Kitchen/Family Room Combo
- Living Room/Dining Room Combo
- Open Floorplan
- Primary Bedroom Main Floor
- Solid Wood Cabinets
- Split Bedroom
- Stone Counters
- Walk-In Closet(s)
- Window Treatments
Legal Description
- BRENTWOOD HEIGHTS PART OF LOTS 2
- 3 & 4 AS DESC IN ORB 3102 PG 3720 BLK 1
Levels
- One
Living Area
- 2364.00
Lot Features
- Oversized Lot
- Paved
Area Major
- 32927 - Cocoa/Port St John
Net Operating Income
- 0.00
Occupant Type
- Owner
Open Parking Spaces
- 0.00
Other Expense
- 0.00
Parcel Number
- 23-36-31-BK-1-2
Property Condition
- Completed
Property Type
- Residential
Roof
- Shingle
Sewer
- Septic Tank
Tax Year
- 2023
Township
- 23
Utilities
- Electricity Connected
Views
- 163
Virtual Tour Url
- https://www.propertypanorama.com/instaview/stellar/O6243295
Water Source
- Public
Year Built
- 2003
Zoning Code
- RES
Listing Data ©2025 Greater Fort Lauderdale REALTORS®
Listings provided courtesy of The Hernando County Association of Realtors MLS.
Listing Data ©2025 REALTOR® Association of Citrus County
Listing Data ©2025 Royal Palm Coast Realtor® Association
The information provided by this website is for the personal, non-commercial use of consumers and may not be used for any purpose other than to identify prospective properties consumers may be interested in purchasing.Display of MLS data is usually deemed reliable but is NOT guaranteed accurate.
Datafeed Last updated on April 25, 2025 @ 12:00 am
©2006-2025 brokerIDXsites.com - https://brokerIDXsites.com
