Share this property:
Contact Tyler Fergerson
Schedule A Showing
Request more information
- Home
- Property Search
- Search results
- 292 Kimble Avenue, OVIEDO, FL 32765
Property Photos
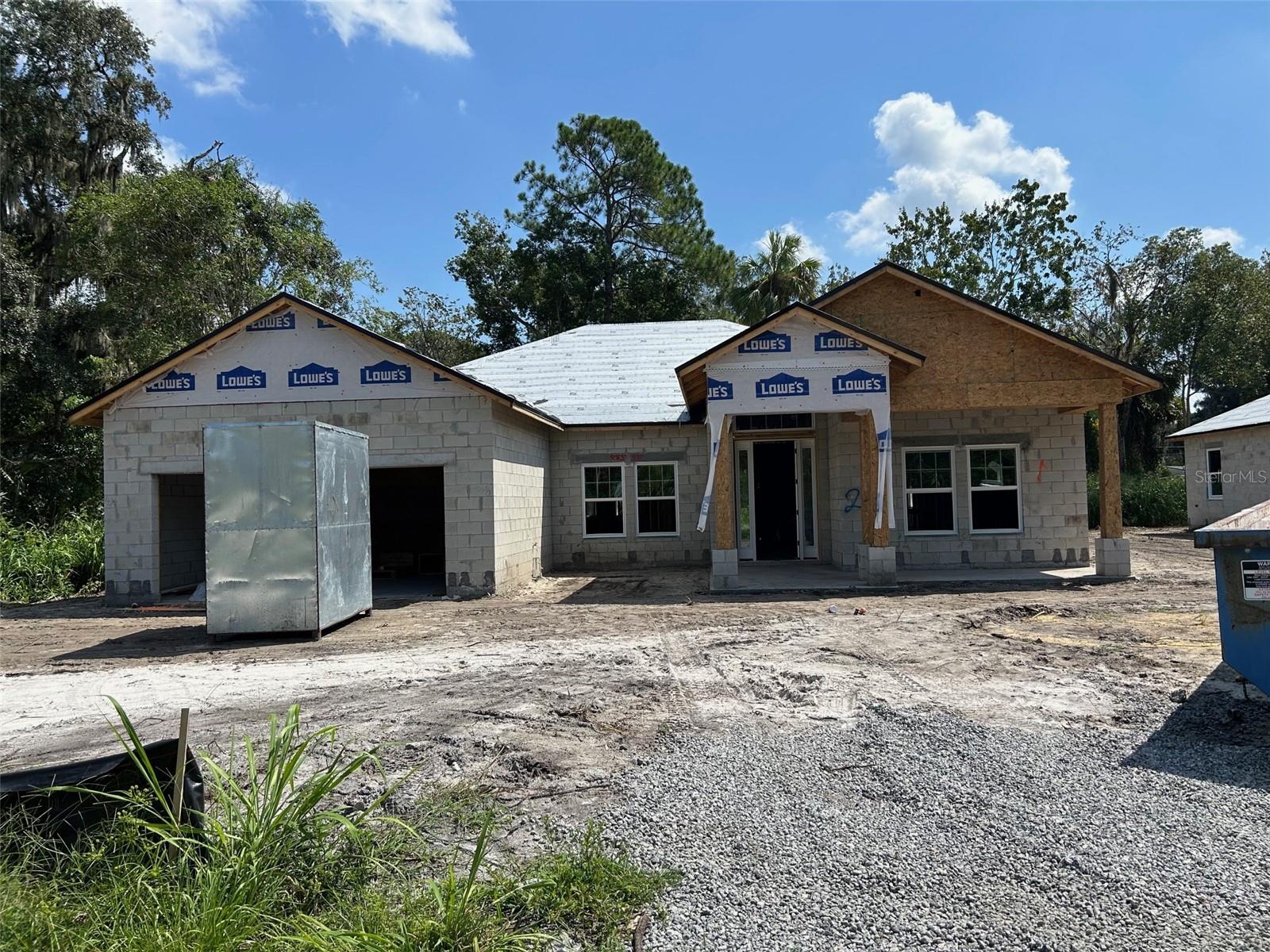

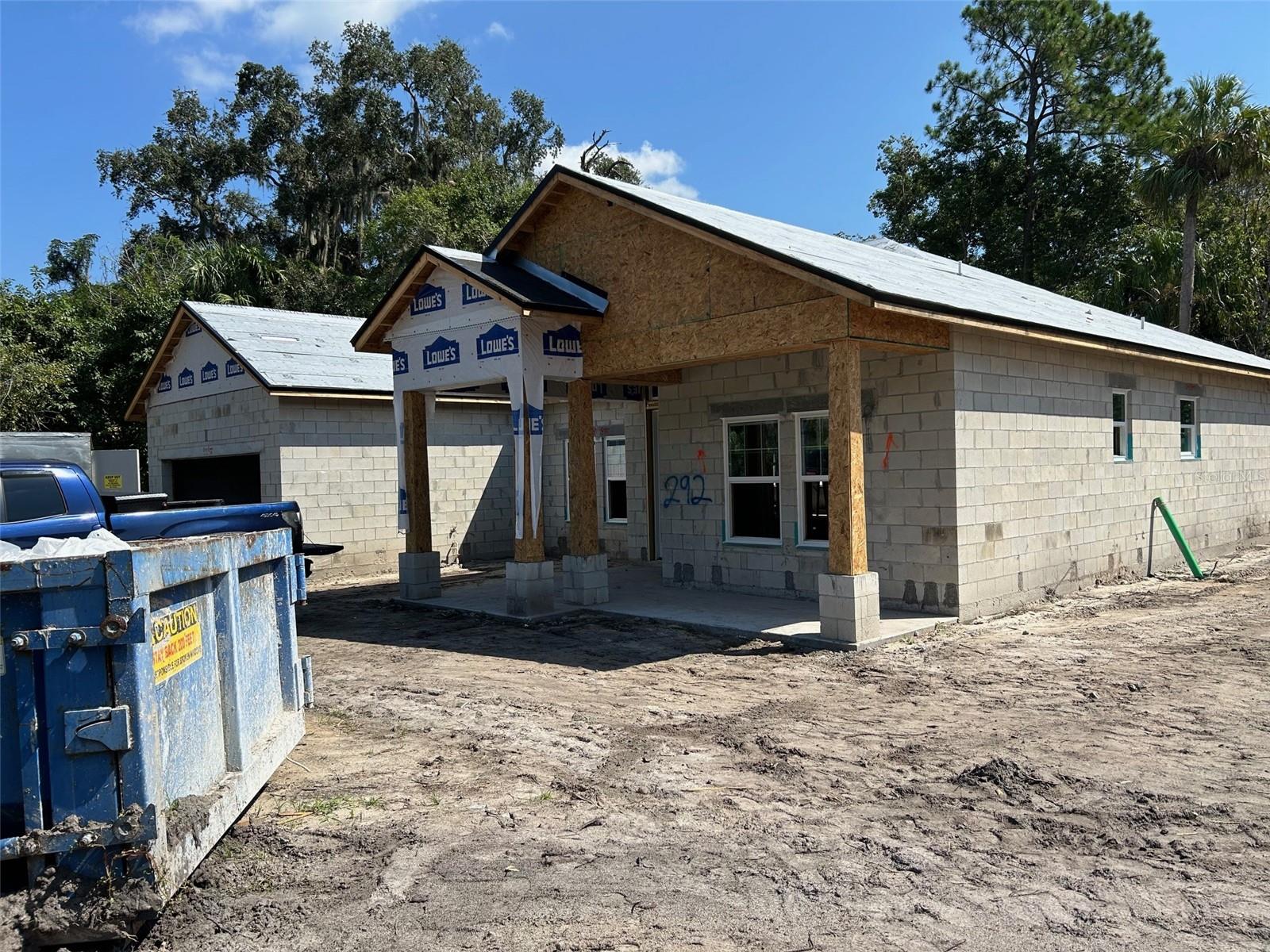
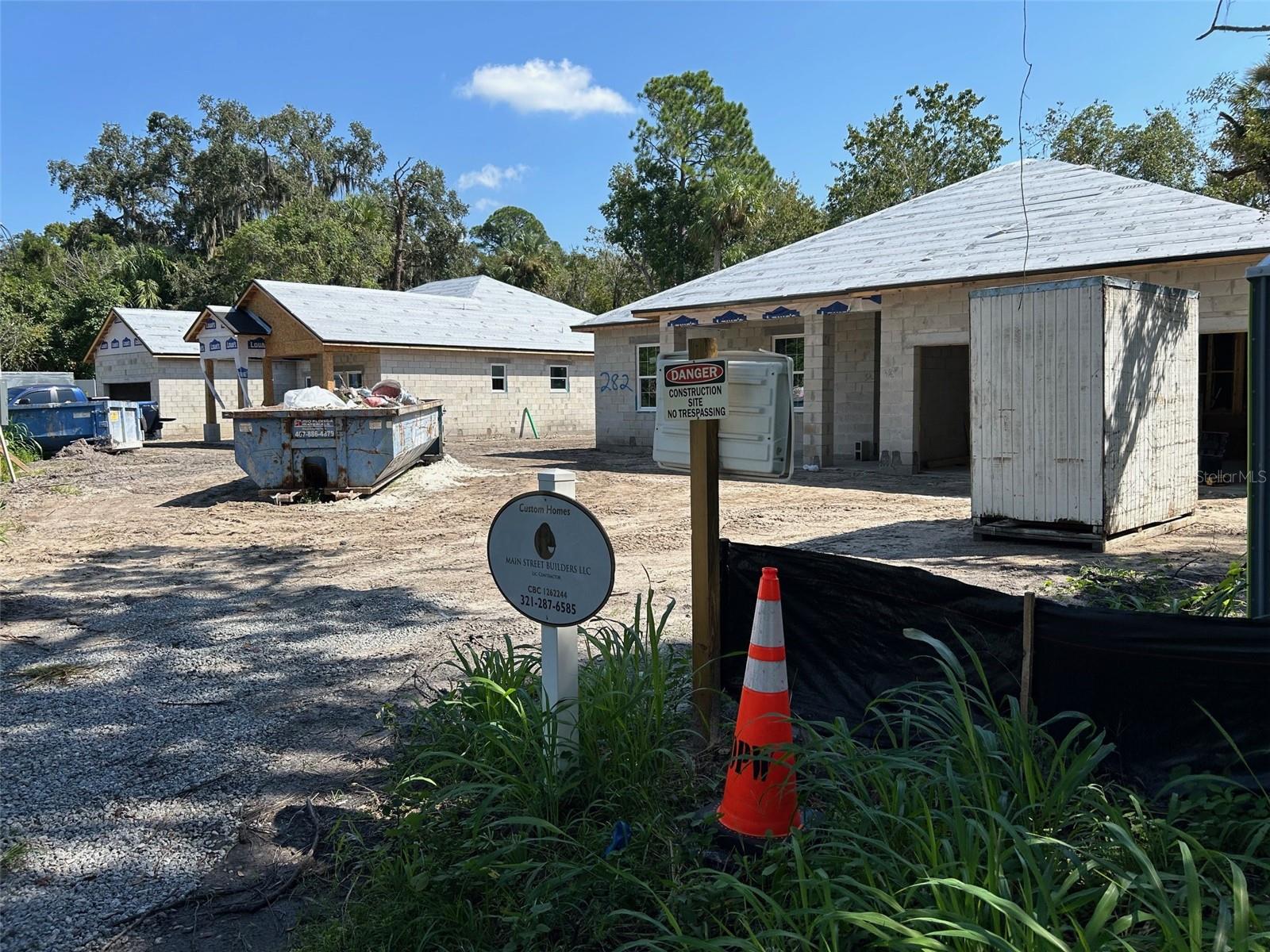
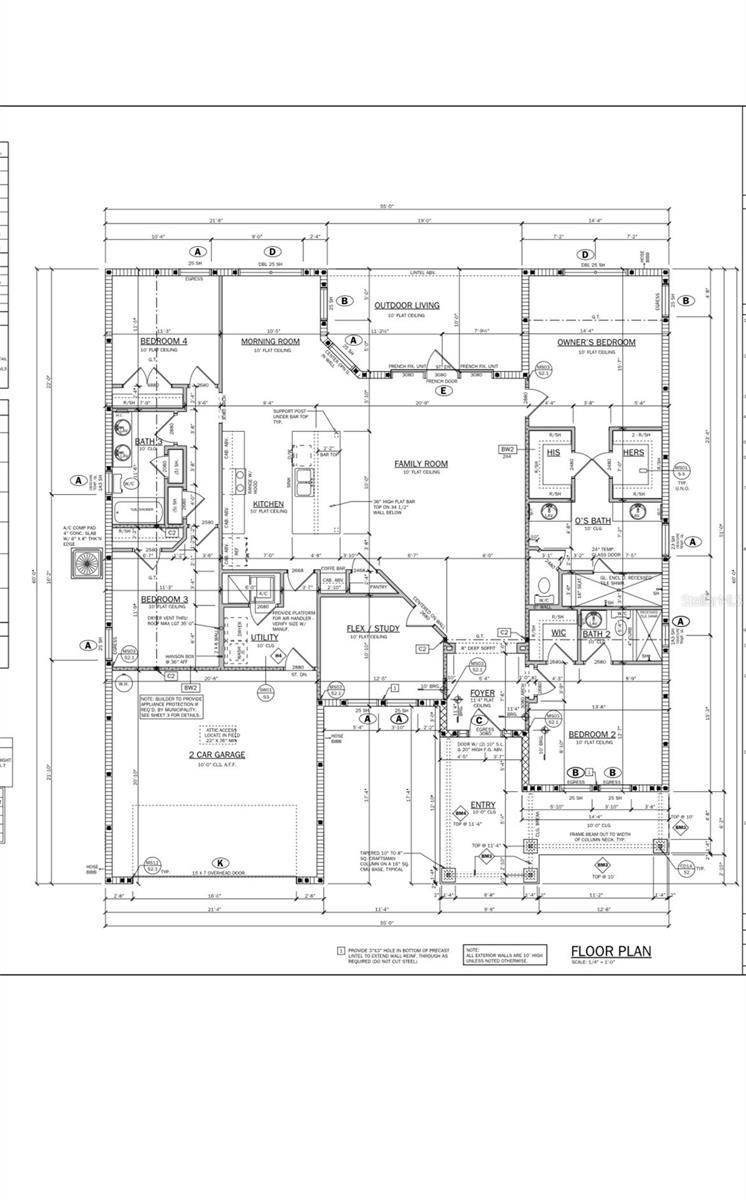
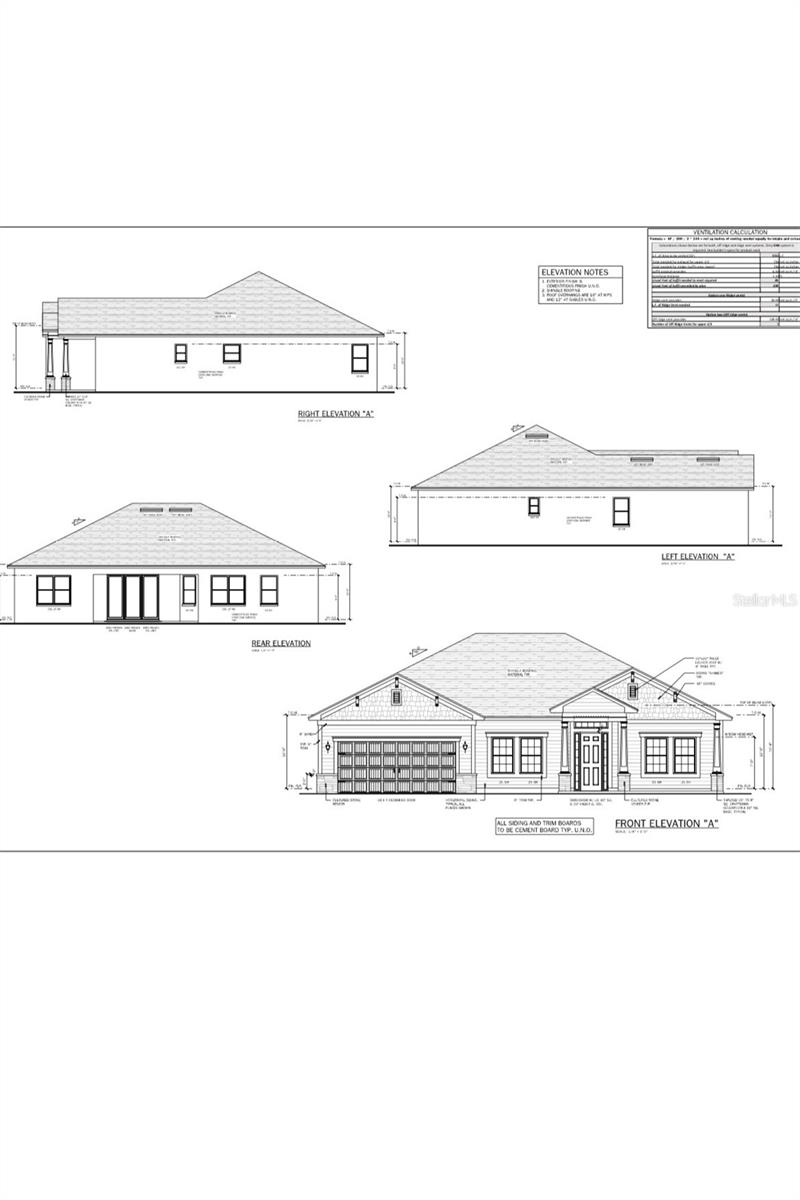















- MLS#: O6242856 ( Residential )
- Street Address: 292 Kimble Avenue
- Viewed: 161
- Price: $674,900
- Price sqft: $220
- Waterfront: No
- Year Built: 2025
- Bldg sqft: 3066
- Bedrooms: 4
- Total Baths: 3
- Full Baths: 3
- Garage / Parking Spaces: 2
- Days On Market: 213
- Additional Information
- Geolocation: 28.6747 / -81.2017
- County: SEMINOLE
- City: OVIEDO
- Zipcode: 32765
- Subdivision: Oviedo
- Elementary School: Lawton Elementary
- Middle School: Jackson Heights Middle
- High School: Oviedo High
- Provided by: SOCARRAS & COMPANY INC
- Contact: Edward Socarras
- 321-287-6585

- DMCA Notice
-
DescriptionNOW COMPLETE!!! New construction in Downtown Oviedo...Custom Built by Main Street Builders. ONE STORY 4 Bedrooms + office/3 Bath, Open Concept Kitchen/Dining/Family Room, 10 ft Ceilings, Custom features include Shaker Style Cabinets, Quartz C tops, Large Island, Stainless Steel Appliances, Tile Wood Plank Floors, 8 ft. Doors, Sand Finish Stucco, 5.25" Baseboards, OVERSIZED LOT WITH RV/BOAT PARKING, NO HOA
All
Similar
Features
Appliances
- Dishwasher
- Disposal
- Electric Water Heater
- Microwave
- Range
- Refrigerator
Home Owners Association Fee
- 0.00
Builder Model
- CUSTOM
Builder Name
- MAIN STREET BUILDERS
Carport Spaces
- 0.00
Close Date
- 0000-00-00
Cooling
- Central Air
Country
- US
Covered Spaces
- 0.00
Exterior Features
- Dog Run
- French Doors
- Irrigation System
- Lighting
- Private Mailbox
Flooring
- Tile
Furnished
- Unfurnished
Garage Spaces
- 2.00
Heating
- Central
- Heat Pump
High School
- Oviedo High
Insurance Expense
- 0.00
Interior Features
- Ceiling Fans(s)
- High Ceilings
- Kitchen/Family Room Combo
- Living Room/Dining Room Combo
- Open Floorplan
- Primary Bedroom Main Floor
- Solid Surface Counters
- Split Bedroom
- Stone Counters
- Thermostat
- Walk-In Closet(s)
Legal Description
- COMMENCING 7 1/2 CHAINS (495 FEET) WEST OF THE SOUTHEAST CORNER OF THE NORTHWEST 1/4 OF THE SOUTHEAST 1/4 OF SECTION 10
- TOWNSHIP 21 SOUTH
- RANGE 31 EAST
- SEMINOLE COUNTY
- FLORIDA: THENCE RUNNING N00°00'00"E
- A DISTANCE OF 25.00 FEET TO THE NORTHERLY RIGHT OF WAY LINE OF FRANKLIN STREET; THENCE DEPARTING FRANKLIN STREET AND CONTINUE N00°00'00"E
- BEING THE EASTERLY RIGHT OF WAY LINE OF KIMBLE AVENUE
- A DISTANCE OF 110.00 FEET; THENCE CONTINUE N00°00'00E
- A DISTANCE OF OF 92.50 FEET TO THE POINT OF BEGINNING; THENCE CONTINUE N00°00'00E
- WITH THE EASTERLY RIGHT OF WAY LINE OF KIMBLE AVENUE
- A DISTANCE OF 118.10 FEET; THENCE DEPARTING KIMBLE AVENUE
- N90°00'00"E
- A DISTANCE OF 126.00 FEET; THENCE RUNNING S00°00'00"W
- A DISTANCE OF 117.50 FEET; THENCE RUNNING S90°00'00"W
- A DISTANCE OF 126.00 TO THE POINT AND PLACE OF THE BEGINNING. BEING SUBJECT TO A 35 FOOT INGRESS/EGRESS EASEMENT ACROSS THE NORTHERN PORTION OF SAID PARCEL.
Levels
- One
Living Area
- 2250.00
Lot Features
- City Limits
- Oversized Lot
- Paved
Middle School
- Jackson Heights Middle
Area Major
- 32765 - Oviedo
Net Operating Income
- 0.00
New Construction Yes / No
- Yes
Occupant Type
- Vacant
Open Parking Spaces
- 0.00
Other Expense
- 0.00
Parcel Number
- 10-21-31-300-0600-0000
Parking Features
- Boat
- Covered
- Driveway
- Garage Door Opener
Possession
- Close Of Escrow
Property Condition
- Completed
Property Type
- Residential
Roof
- Shingle
School Elementary
- Lawton Elementary
Sewer
- Aerobic Septic
Style
- Bungalow
- Craftsman
- Custom
- Ranch
- Traditional
Tax Year
- 2024
Township
- 21
Utilities
- BB/HS Internet Available
- Cable Available
- Electricity Available
- Electricity Connected
- Sprinkler Meter
- Water Connected
View
- Trees/Woods
Views
- 161
Virtual Tour Url
- https://www.propertypanorama.com/instaview/stellar/O6242856
Water Source
- Public
Year Built
- 2025
Zoning Code
- R-1
Listing Data ©2025 Greater Fort Lauderdale REALTORS®
Listings provided courtesy of The Hernando County Association of Realtors MLS.
Listing Data ©2025 REALTOR® Association of Citrus County
Listing Data ©2025 Royal Palm Coast Realtor® Association
The information provided by this website is for the personal, non-commercial use of consumers and may not be used for any purpose other than to identify prospective properties consumers may be interested in purchasing.Display of MLS data is usually deemed reliable but is NOT guaranteed accurate.
Datafeed Last updated on April 20, 2025 @ 12:00 am
©2006-2025 brokerIDXsites.com - https://brokerIDXsites.com
