Share this property:
Contact Tyler Fergerson
Schedule A Showing
Request more information
- Home
- Property Search
- Search results
- 732 Edgewater Drive, ORLANDO, FL 32804
Property Photos


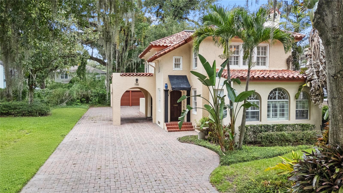
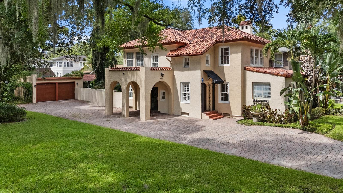
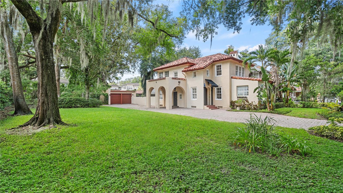
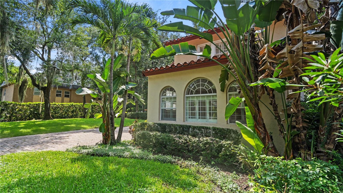
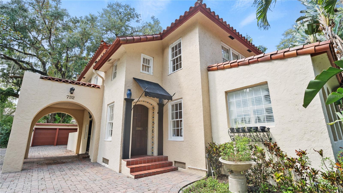
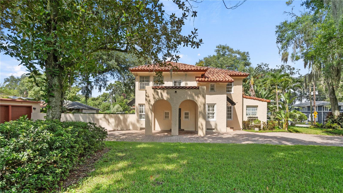
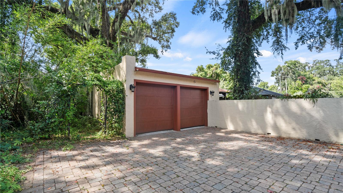
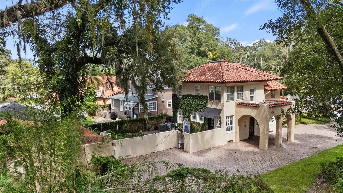
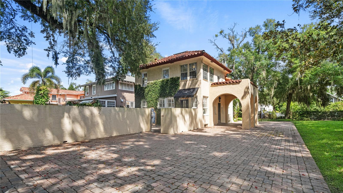
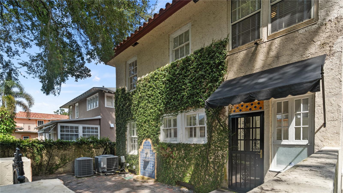
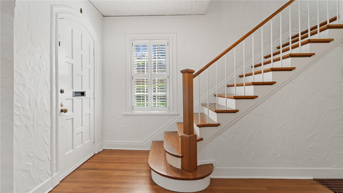
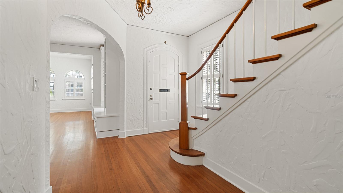
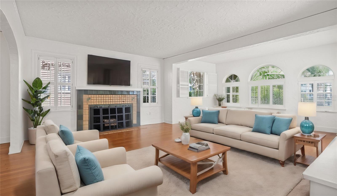
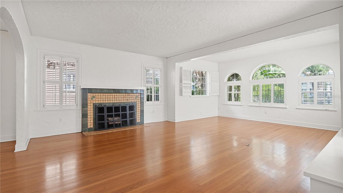
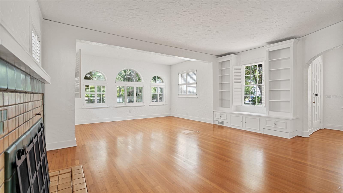
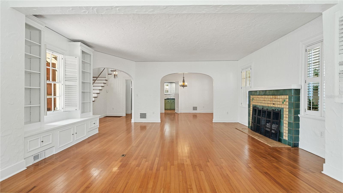
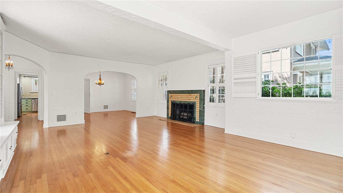
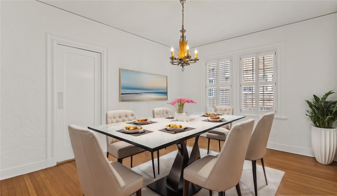
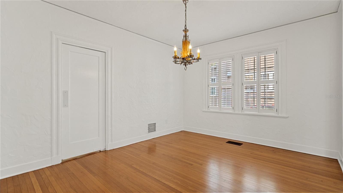
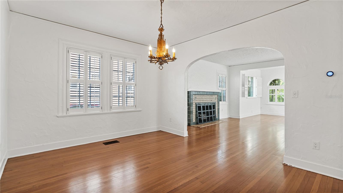
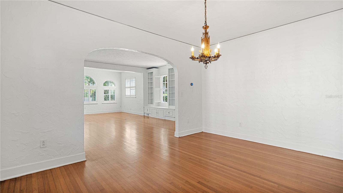
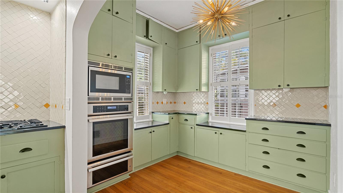
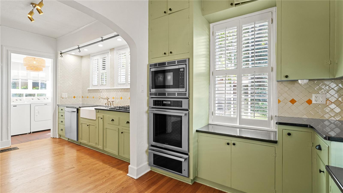
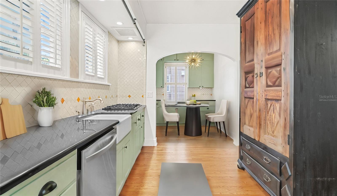
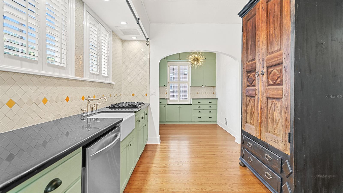
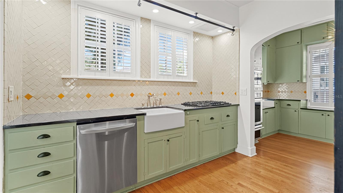
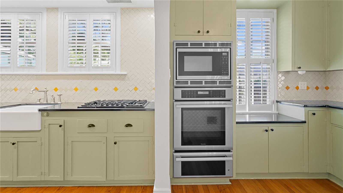
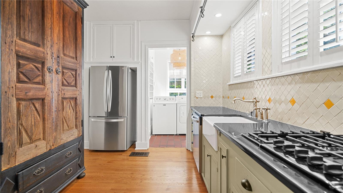
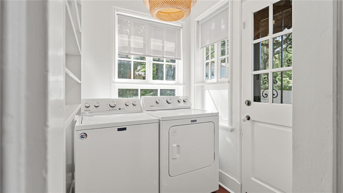
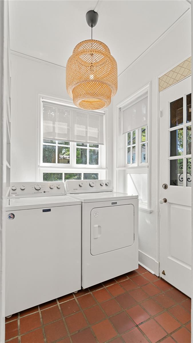
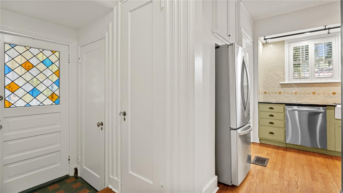
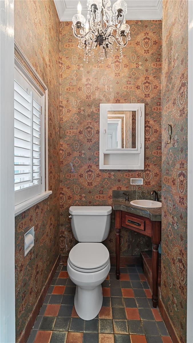
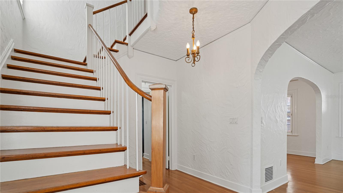
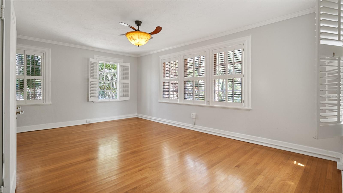
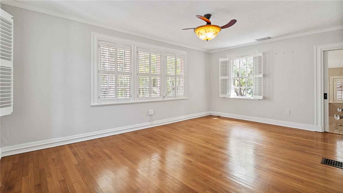
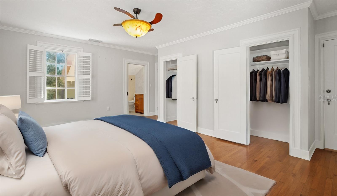
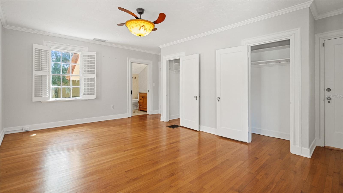
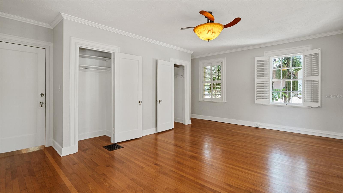
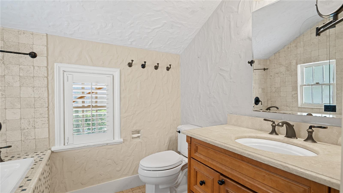
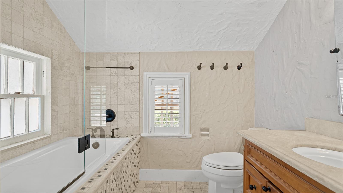
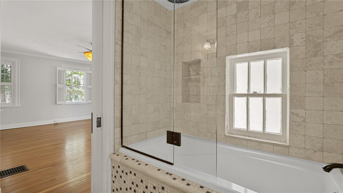
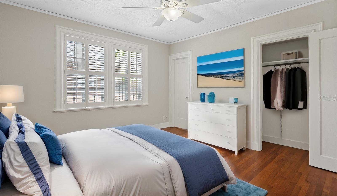
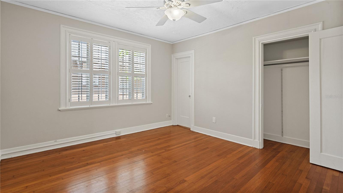
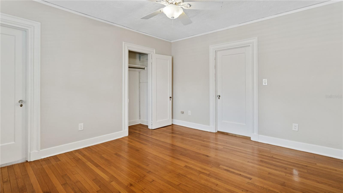
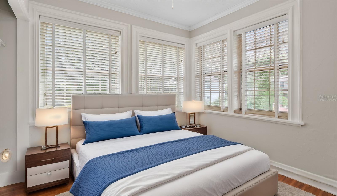
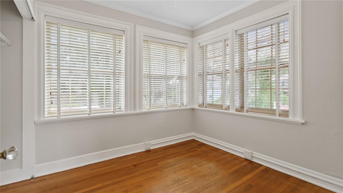
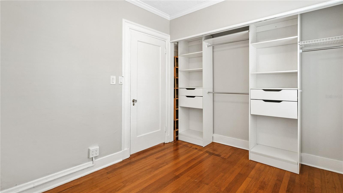
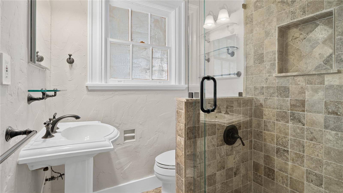
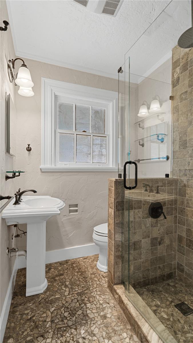
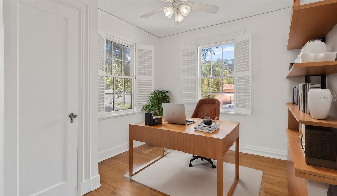
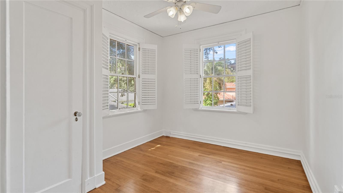
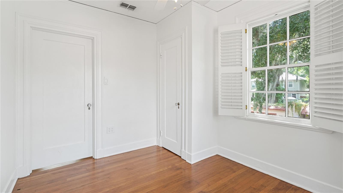
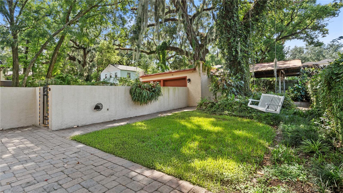
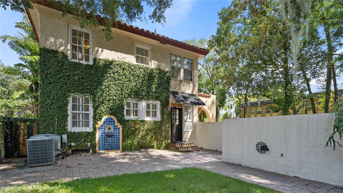
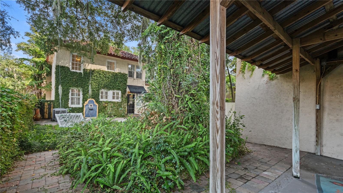
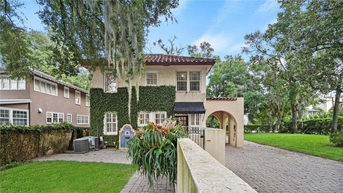
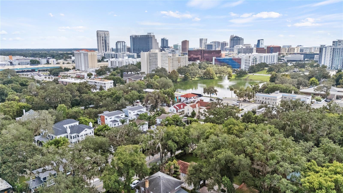
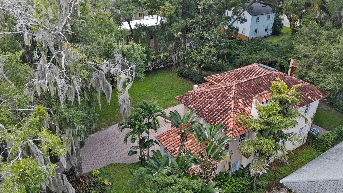
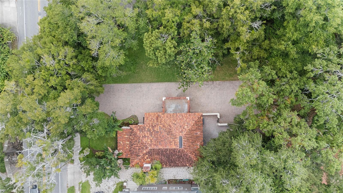
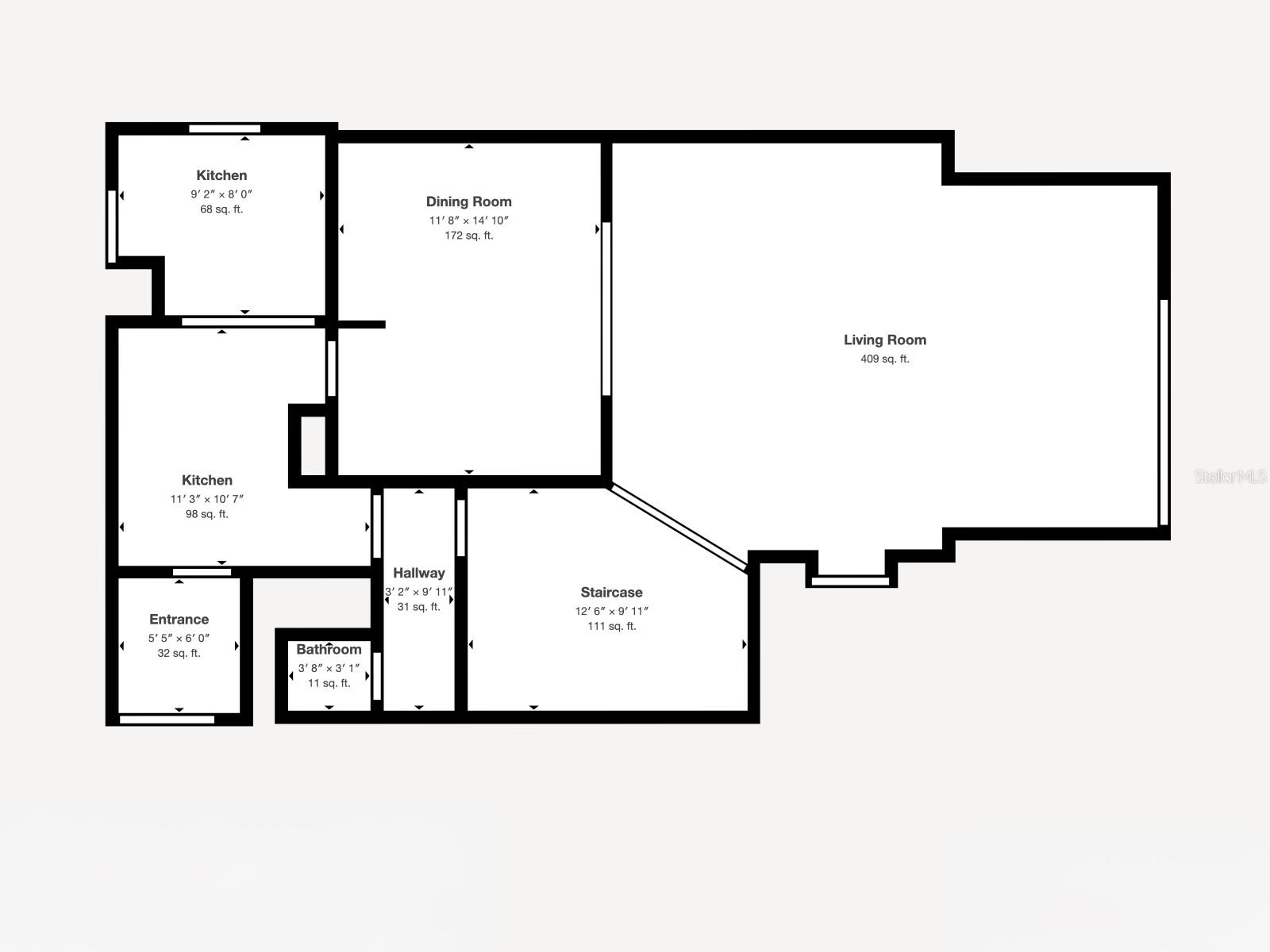
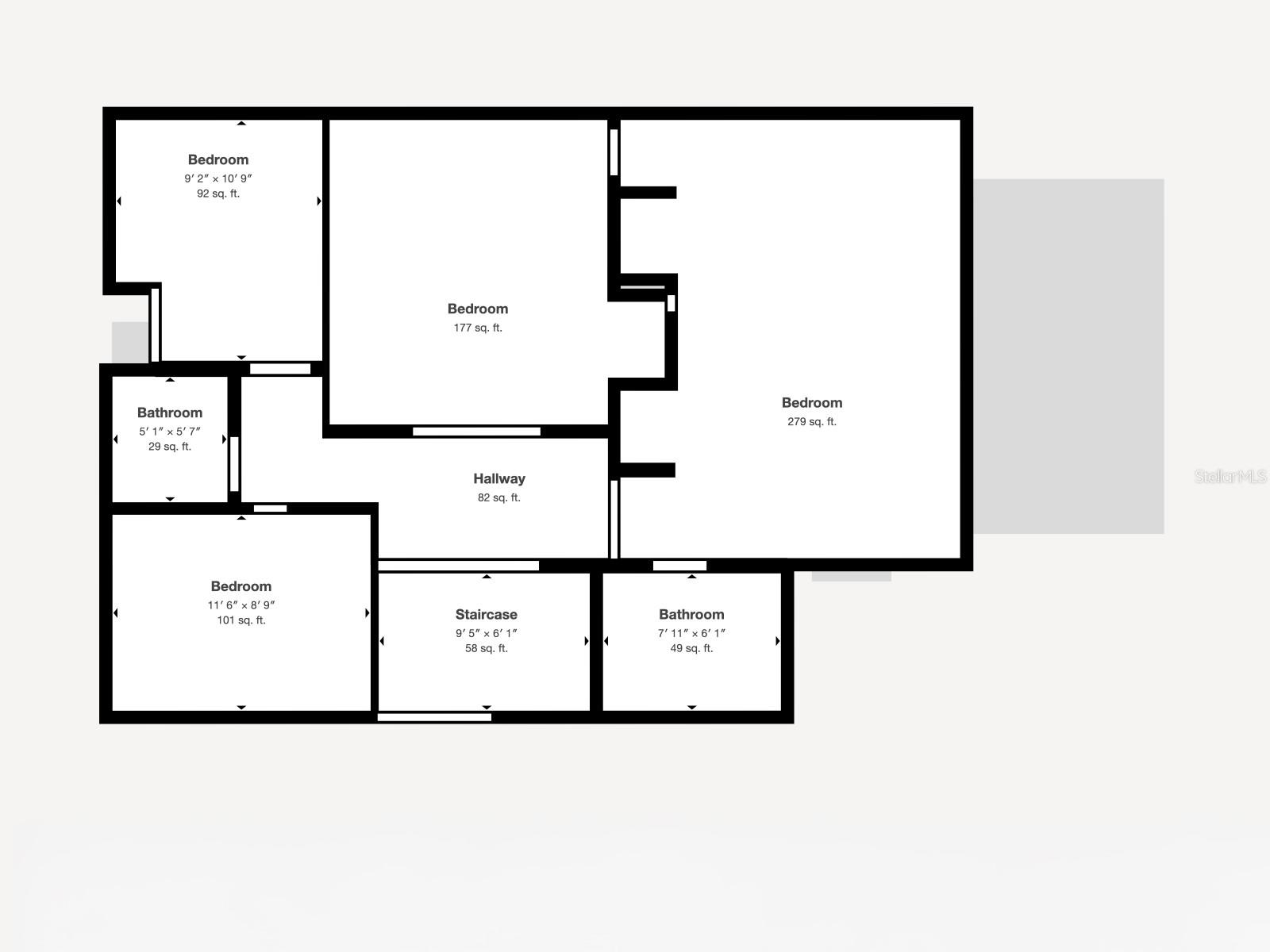






- MLS#: O6242242 ( Residential )
- Street Address: 732 Edgewater Drive
- Viewed: 145
- Price: $975,000
- Price sqft: $357
- Waterfront: No
- Year Built: 1930
- Bldg sqft: 2728
- Bedrooms: 4
- Total Baths: 3
- Full Baths: 2
- 1/2 Baths: 1
- Garage / Parking Spaces: 2
- Days On Market: 213
- Additional Information
- Geolocation: 28.5542 / -81.388
- County: ORANGE
- City: ORLANDO
- Zipcode: 32804
- Subdivision: Repass Sub
- Elementary School: Lake Silver Elem
- Middle School: College Park Middle
- High School: Edgewater High
- Provided by: BHHS FLORIDA REALTY
- Contact: Andrew Kincaid
- 407-876-2090

- DMCA Notice
-
DescriptionLOCATION! LOCATION! AND EXTRA EXTRA LAND! Come view this This Mediterranean Spanish Revival estate, in addition to its rich historical charm and expansive grounds, includes a 2 story home boasting 4 bedrooms, 2.5 bathrooms, and 2,112 square feet of living space. The property features a detached 2 car garage, further enhancing its functionality. Its 1925 origin, custom built for vaudeville comedian Eddie Ross, adds a rich historical context, making it a true gem of the College Park area in Orlando. The detailed restoration, including original oak hardwood floors and timeless design elements like tapestry plaster and Gamble Rogers lighting, keeps the homes vintage essence intact while providing modern comforts. The large family room with its feature fireplace and the seamless indoor outdoor flow to a Charleston style cabana make it perfect for entertaining or simply enjoying serene moments. With its expansive grounds, R 2 zoning, and the possibility for further development, this home offers not only a beautiful living space but also future potential. It's rare to come across homes that marry history, elegance, and function so well, especially in such a desirable location close to Downtown Orlando, Edgewater Drive, and all the conveniences of the area. This sounds like a prime opportunity for anyone looking to invest in a piece of Orlandos architectural and cultural history. Including the additional parcel in the sale adds even more value to this already exceptional property! Having the original plans for development provides a fantastic starting point for anyone looking to expand or personalize the estate. Whether it's adding a mother in law suite, a guesthouse, or even something entirely custom, the possibilities are vast. Given the size of the land and its R 2 zoning, this offers incredible flexibility for future projects while still maintaining the charm of the original estate. It's an ideal opportunity for buyers seeking a blend of historic beauty and modern expansion potential in a prime Orlando neighborhood.
All
Similar
Features
Appliances
- Dishwasher
- Disposal
- Dryer
- Electric Water Heater
- Microwave
- Range
- Refrigerator
- Washer
Home Owners Association Fee
- 0.00
Basement
- Unfinished
Carport Spaces
- 0.00
Close Date
- 0000-00-00
Cooling
- Central Air
Country
- US
Covered Spaces
- 0.00
Exterior Features
- Courtyard
- Garden
- Irrigation System
- Sidewalk
Fencing
- Fenced
- Wood
Flooring
- Wood
Garage Spaces
- 2.00
Heating
- Central
- Electric
High School
- Edgewater High
Insurance Expense
- 0.00
Interior Features
- Ceiling Fans(s)
- Eat-in Kitchen
- High Ceilings
- Living Room/Dining Room Combo
- Open Floorplan
- PrimaryBedroom Upstairs
Legal Description
- REPASS SUBDIVISION 66/40 LOT 1
Levels
- Two
Living Area
- 2112.00
Lot Features
- City Limits
- Sidewalk
Middle School
- College Park Middle
Area Major
- 32804 - Orlando/College Park
Net Operating Income
- 0.00
Occupant Type
- Vacant
Open Parking Spaces
- 0.00
Other Expense
- 0.00
Parcel Number
- 23-22-29-7367-00-010
Parking Features
- Open
Pets Allowed
- Yes
Property Condition
- Completed
Property Type
- Residential
Roof
- Tile
School Elementary
- Lake Silver Elem
Sewer
- Public Sewer
Tax Year
- 2023
Township
- 22
Utilities
- Cable Available
- Electricity Available
- Natural Gas Available
- Sewer Available
- Sprinkler Meter
View
- Trees/Woods
Views
- 145
Virtual Tour Url
- https://www.propertypanorama.com/instaview/stellar/O6242242
Water Source
- Public
Year Built
- 1930
Zoning Code
- R-2A/T
Listing Data ©2025 Greater Fort Lauderdale REALTORS®
Listings provided courtesy of The Hernando County Association of Realtors MLS.
Listing Data ©2025 REALTOR® Association of Citrus County
Listing Data ©2025 Royal Palm Coast Realtor® Association
The information provided by this website is for the personal, non-commercial use of consumers and may not be used for any purpose other than to identify prospective properties consumers may be interested in purchasing.Display of MLS data is usually deemed reliable but is NOT guaranteed accurate.
Datafeed Last updated on April 20, 2025 @ 12:00 am
©2006-2025 brokerIDXsites.com - https://brokerIDXsites.com
