Share this property:
Contact Tyler Fergerson
Schedule A Showing
Request more information
- Home
- Property Search
- Search results
- 4409 Cleary Way, ORLANDO, FL 32828
Property Photos
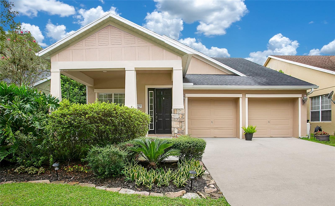

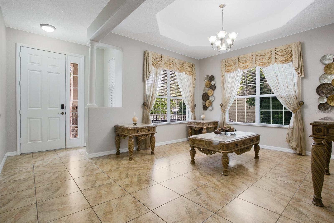
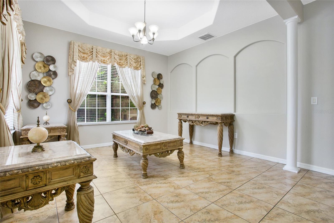
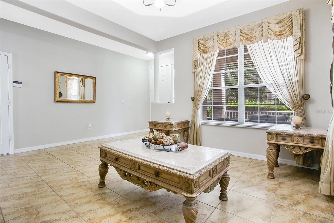
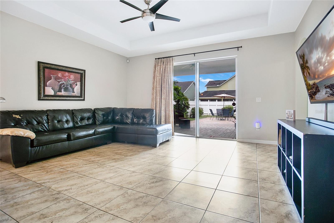
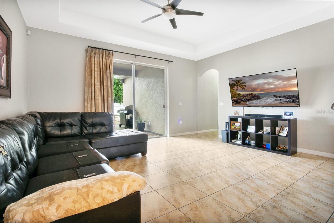
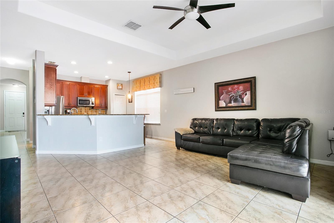
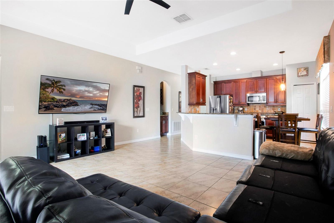
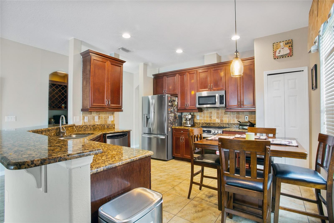
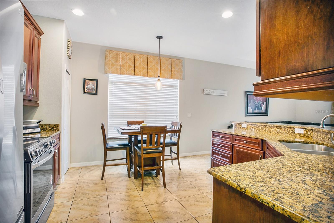
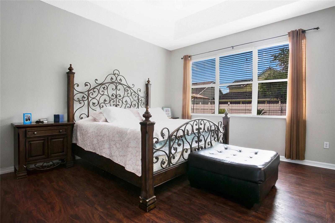
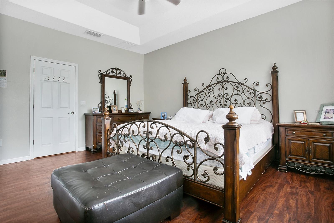
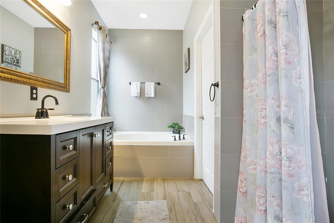
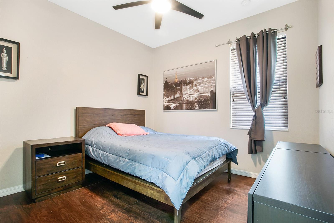
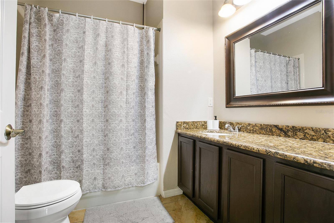
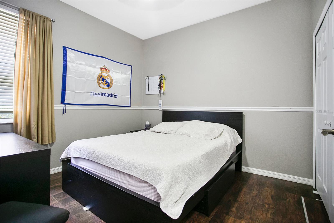
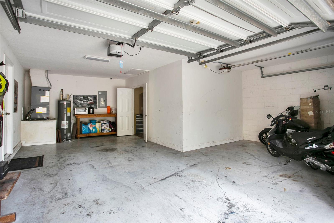
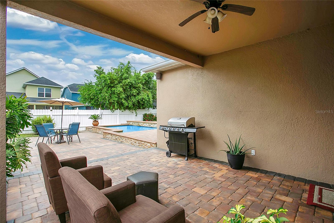
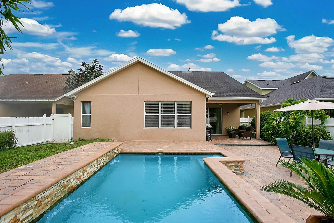
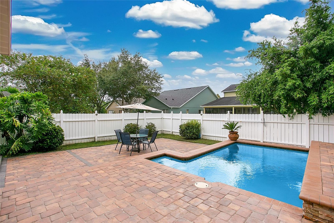
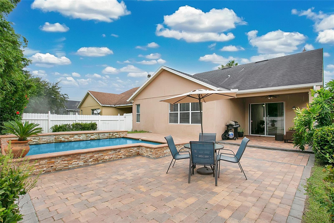
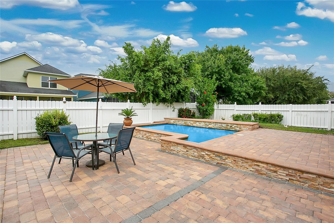
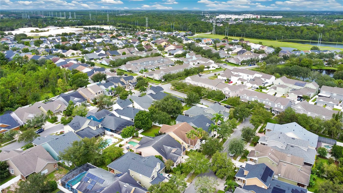
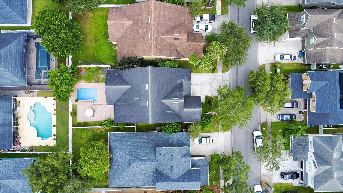
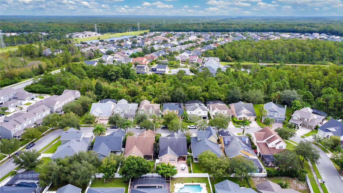
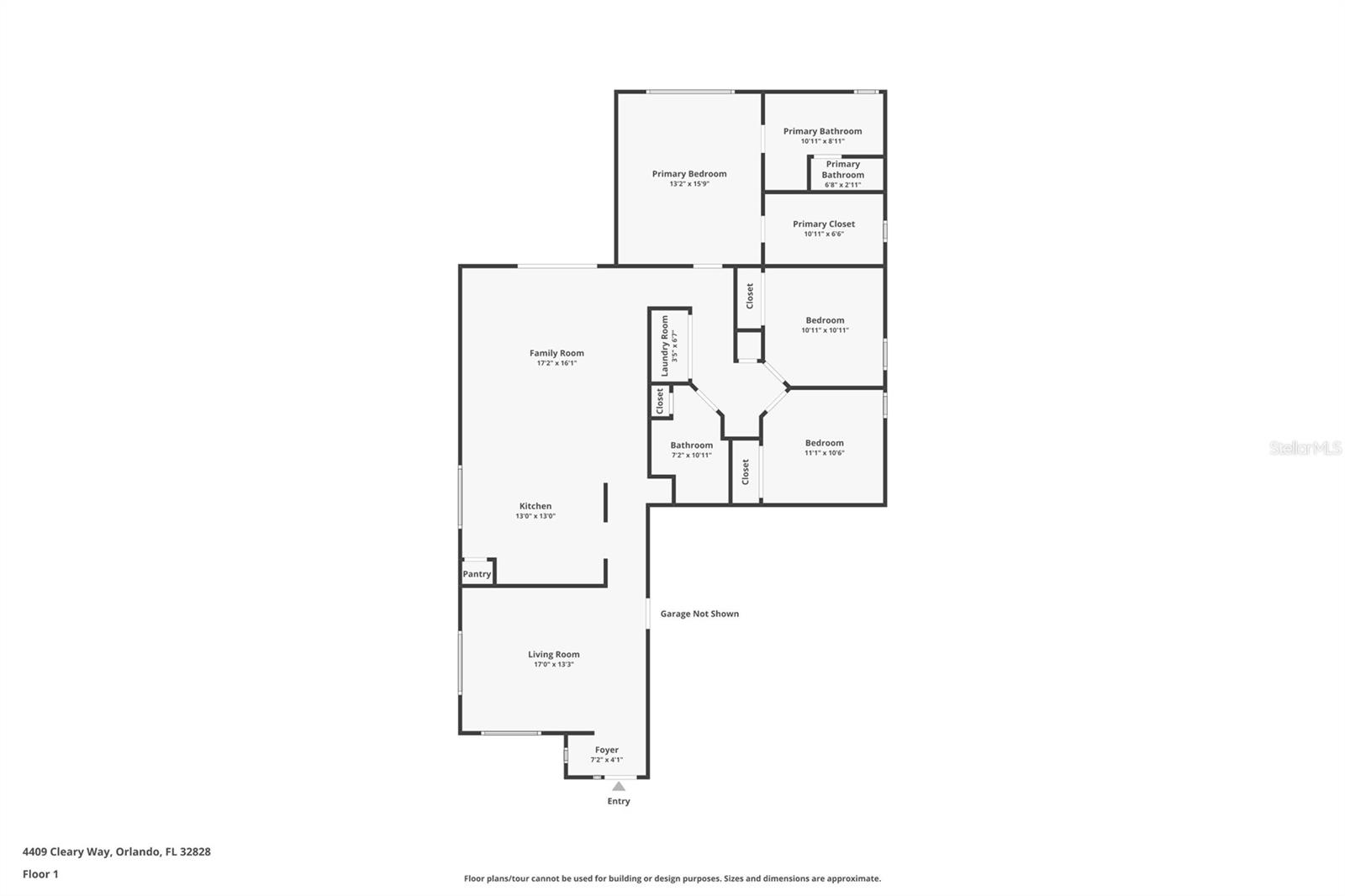
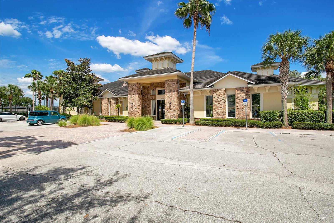
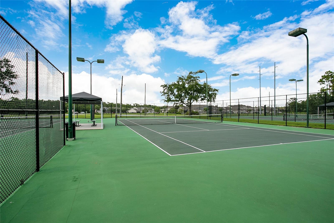
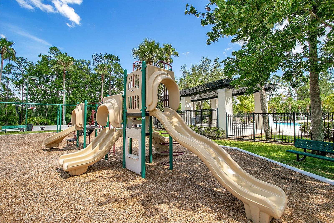
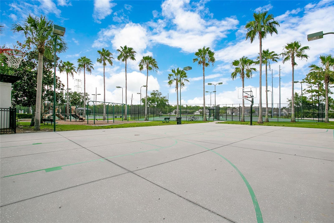
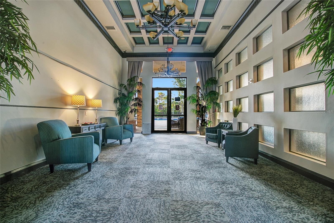
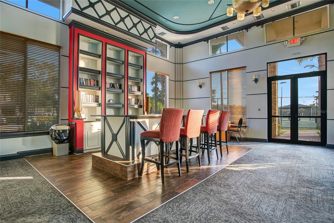
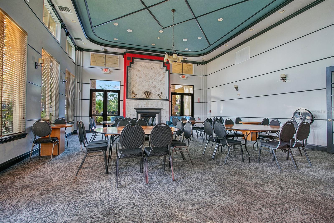
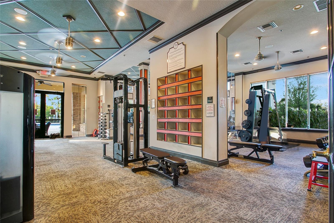
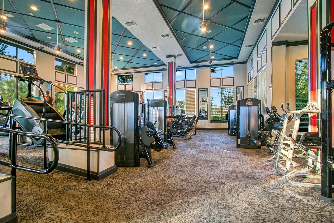
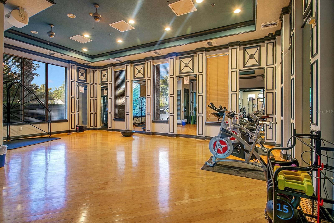
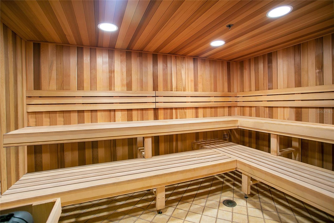
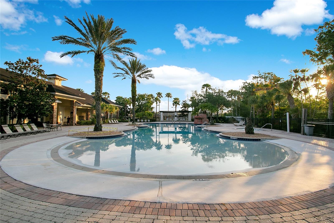
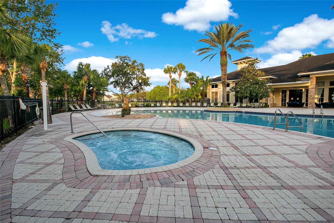
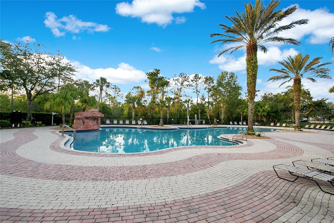
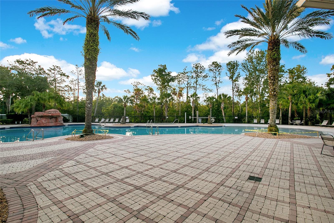
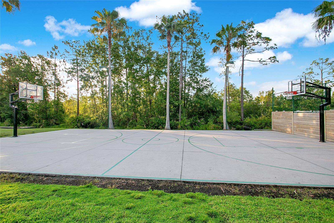
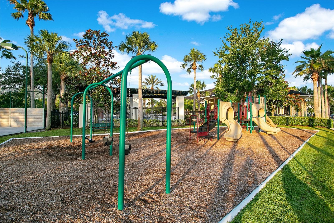
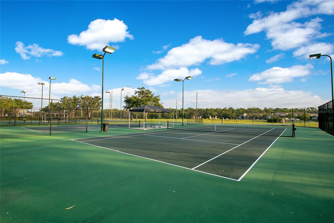
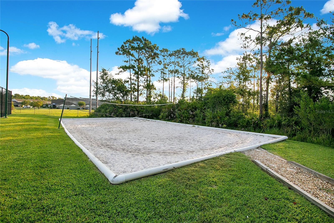
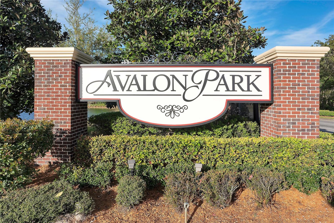
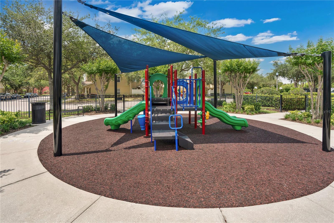
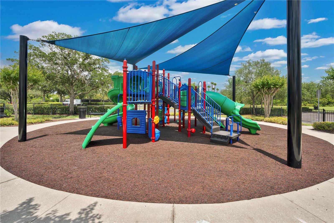
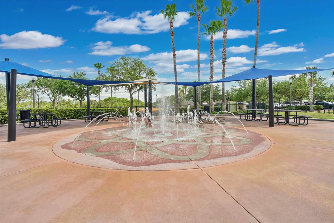
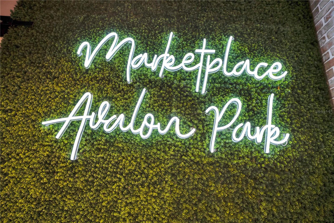
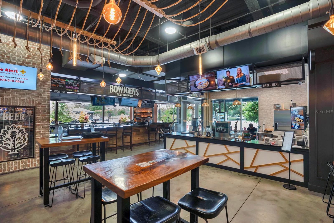
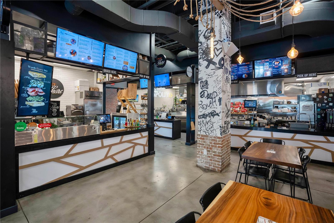
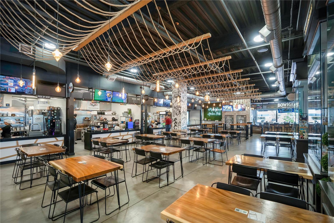
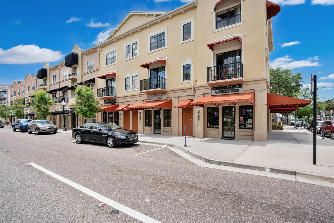
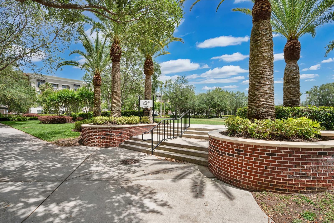
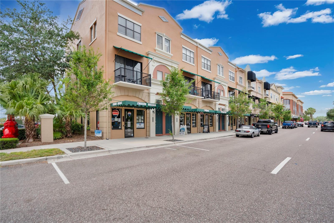
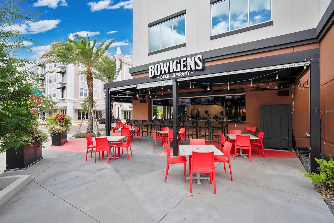
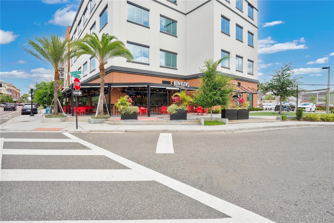
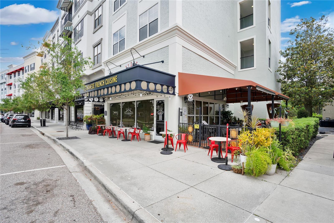
- MLS#: O6241249 ( Residential )
- Street Address: 4409 Cleary Way
- Viewed: 151
- Price: $515,000
- Price sqft: $195
- Waterfront: No
- Year Built: 2003
- Bldg sqft: 2642
- Bedrooms: 3
- Total Baths: 2
- Full Baths: 2
- Garage / Parking Spaces: 2
- Days On Market: 172
- Additional Information
- Geolocation: 28.4993 / -81.1453
- County: ORANGE
- City: ORLANDO
- Zipcode: 32828
- Subdivision: Avalon Park South Ph 01
- Elementary School: Avalon Elem
- Middle School: Avalon Middle
- High School: Timber Creek High
- Provided by: EXP REALTY LLC
- Contact: Monica Cuervo
- 888-883-8509

- DMCA Notice
-
Description**Welcome Home!** Relax on the charming front porch of your new home, or escape to your private backyard **pool oasis**your perfect retreat! This **move in ready** 3 bedroom, 2 bathroom home features an open floorplan with high ceilings and abundant natural light. Enjoy the spacious layout, complete with separate living and dining areas and a large eat in kitchen with a breakfast bar that overlooks the family room. The **owners suite** is a peaceful haven, featuring a massive walk in closet and a private bath with a garden tub and separate shower. Throughout the home, tile and laminate flooring add style and easy maintenance, with plenty of storage designed for comfortable living. No need to worry about the hot summer months as AC was replaced 2 years ago. **Top rated schools**Avalon Elementary, Avalon Middle, and Timber Creek High Schoolare nearby, making this home ideal for families. Just two blocks from the South Village Clubhouse, youll have access to a resort style pool, gym, and event room for future gatherings. Plus, youre minutes from downtown Avalons shopping, dining, medical facilities, and more. Perfectly positioned close to major employers like Lockheed Martin, UCF, and Valencia College, and just a short drive to popular attractions like Waterford Lakes Town Center, this home offers the best of both work and leisure. Quick access to 408, 528, and Colonial Drive makes it easy to enjoy all Central Florida providesfrom theme parks to beautiful beaches. Dont miss the chance to own a piece of **East Orlando living at its finest**. Schedule your showing today!
All
Similar
Features
Appliances
- Dishwasher
- Dryer
- Microwave
- Range
- Refrigerator
- Washer
Home Owners Association Fee
- 540.00
Association Name
- Sara Cortes
Association Phone
- 407-249-9395
Carport Spaces
- 0.00
Close Date
- 0000-00-00
Cooling
- Central Air
Country
- US
Covered Spaces
- 0.00
Exterior Features
- Irrigation System
- Rain Gutters
- Sidewalk
- Sliding Doors
Flooring
- Other
Furnished
- Partially
Garage Spaces
- 2.00
Heating
- Electric
High School
- Timber Creek High
Insurance Expense
- 0.00
Interior Features
- Eat-in Kitchen
- Primary Bedroom Main Floor
- Solid Surface Counters
- Tray Ceiling(s)
Legal Description
- AVALON PARK SOUTH PHASE 1 52/113 LOT 85BLK A
Levels
- One
Living Area
- 2087.00
Middle School
- Avalon Middle
Area Major
- 32828 - Orlando/Alafaya/Waterford Lakes
Net Operating Income
- 0.00
Occupant Type
- Owner
Open Parking Spaces
- 0.00
Other Expense
- 0.00
Parcel Number
- 07-23-32-1035-01-085
Pets Allowed
- Cats OK
- Dogs OK
- Yes
Pool Features
- In Ground
Property Type
- Residential
Roof
- Shingle
School Elementary
- Avalon Elem
Sewer
- Private Sewer
Tax Year
- 2023
Township
- 23
Utilities
- Electricity Connected
- Sewer Connected
- Water Connected
Views
- 151
Virtual Tour Url
- https://my.matterport.com/show/?m=FkwghNbxSXV&mls=1
Water Source
- Public
Year Built
- 2003
Zoning Code
- P-D
Listing Data ©2025 Greater Fort Lauderdale REALTORS®
Listings provided courtesy of The Hernando County Association of Realtors MLS.
Listing Data ©2025 REALTOR® Association of Citrus County
Listing Data ©2025 Royal Palm Coast Realtor® Association
The information provided by this website is for the personal, non-commercial use of consumers and may not be used for any purpose other than to identify prospective properties consumers may be interested in purchasing.Display of MLS data is usually deemed reliable but is NOT guaranteed accurate.
Datafeed Last updated on April 21, 2025 @ 12:00 am
©2006-2025 brokerIDXsites.com - https://brokerIDXsites.com
