Share this property:
Contact Tyler Fergerson
Schedule A Showing
Request more information
- Home
- Property Search
- Search results
- 300 Interlachen Avenue 403, WINTER PARK, FL 32789
Property Photos
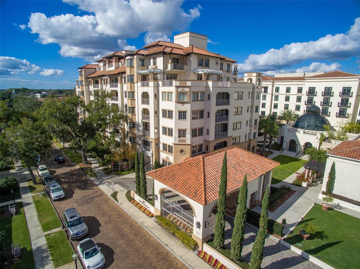

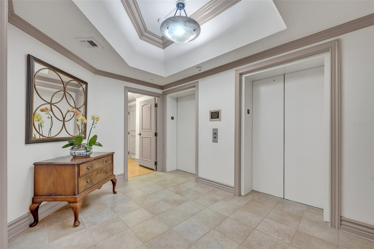
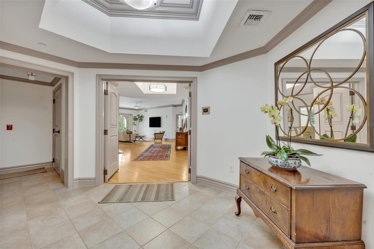
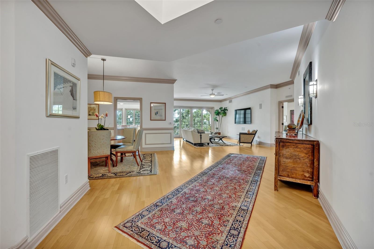
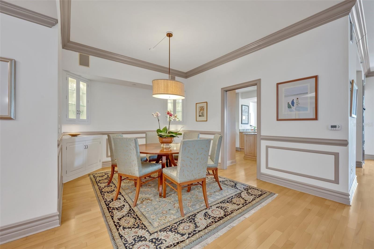
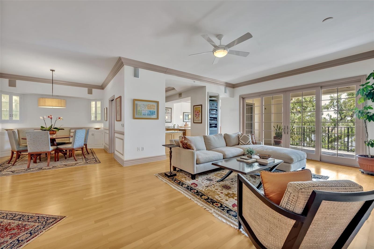
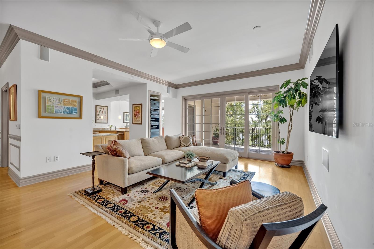
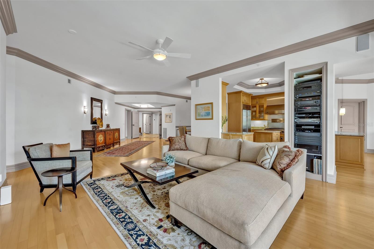
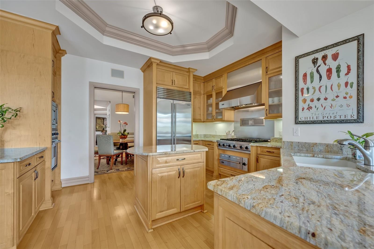
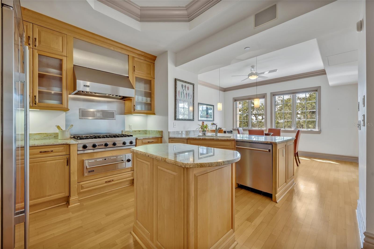
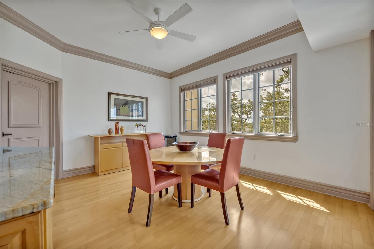
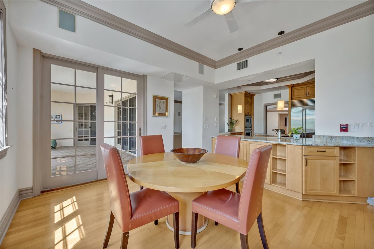
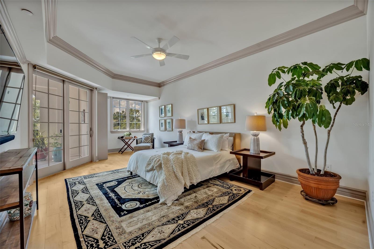
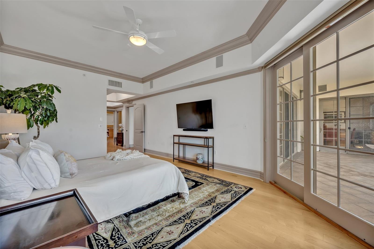
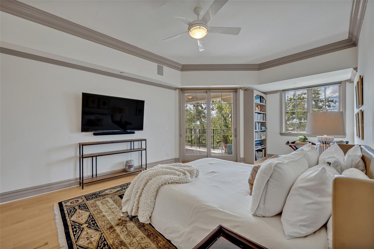
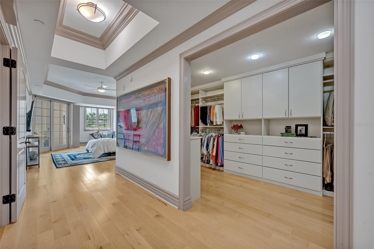
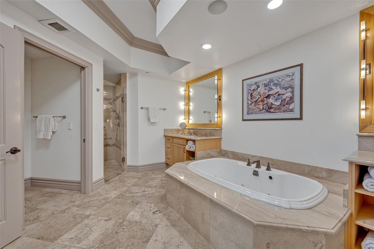
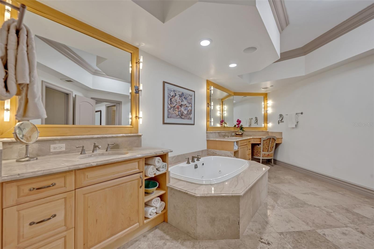
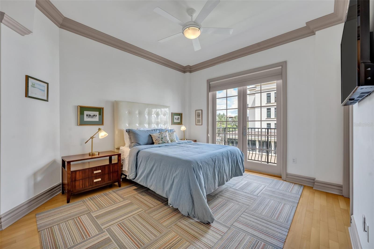
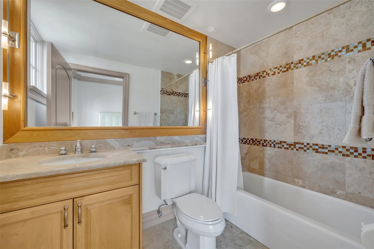
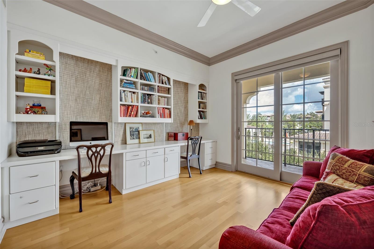
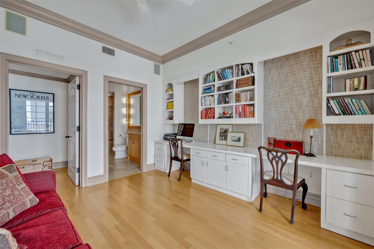
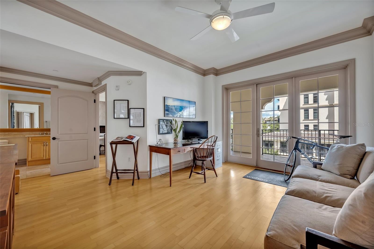
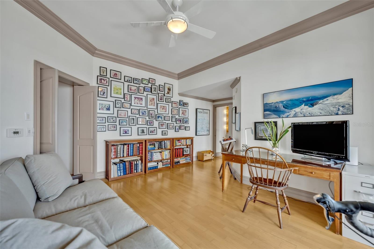
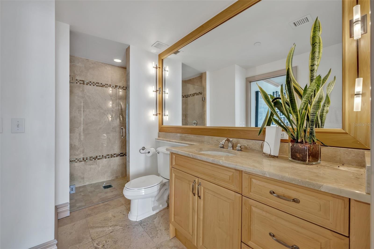
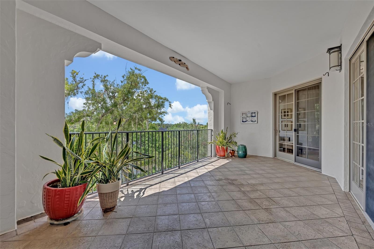
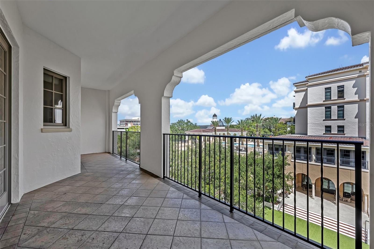
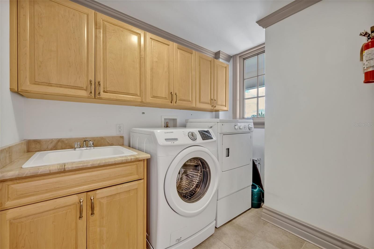
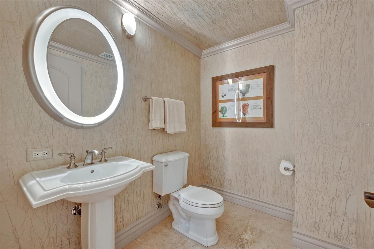
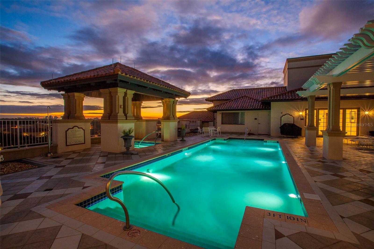
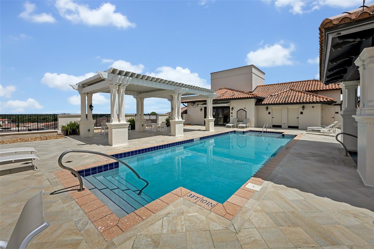
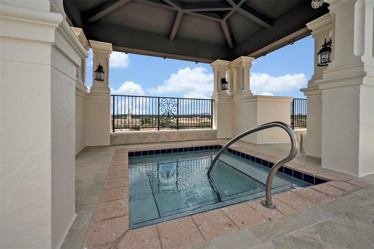
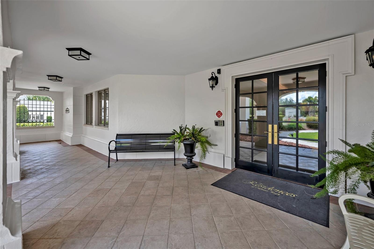
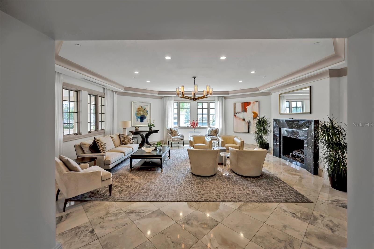
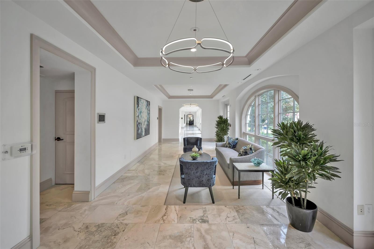
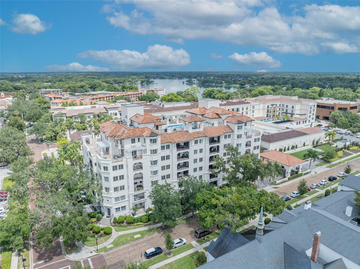
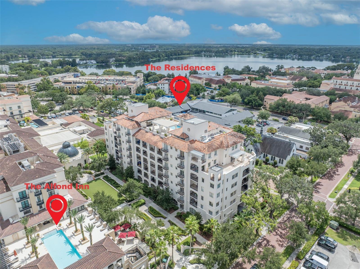
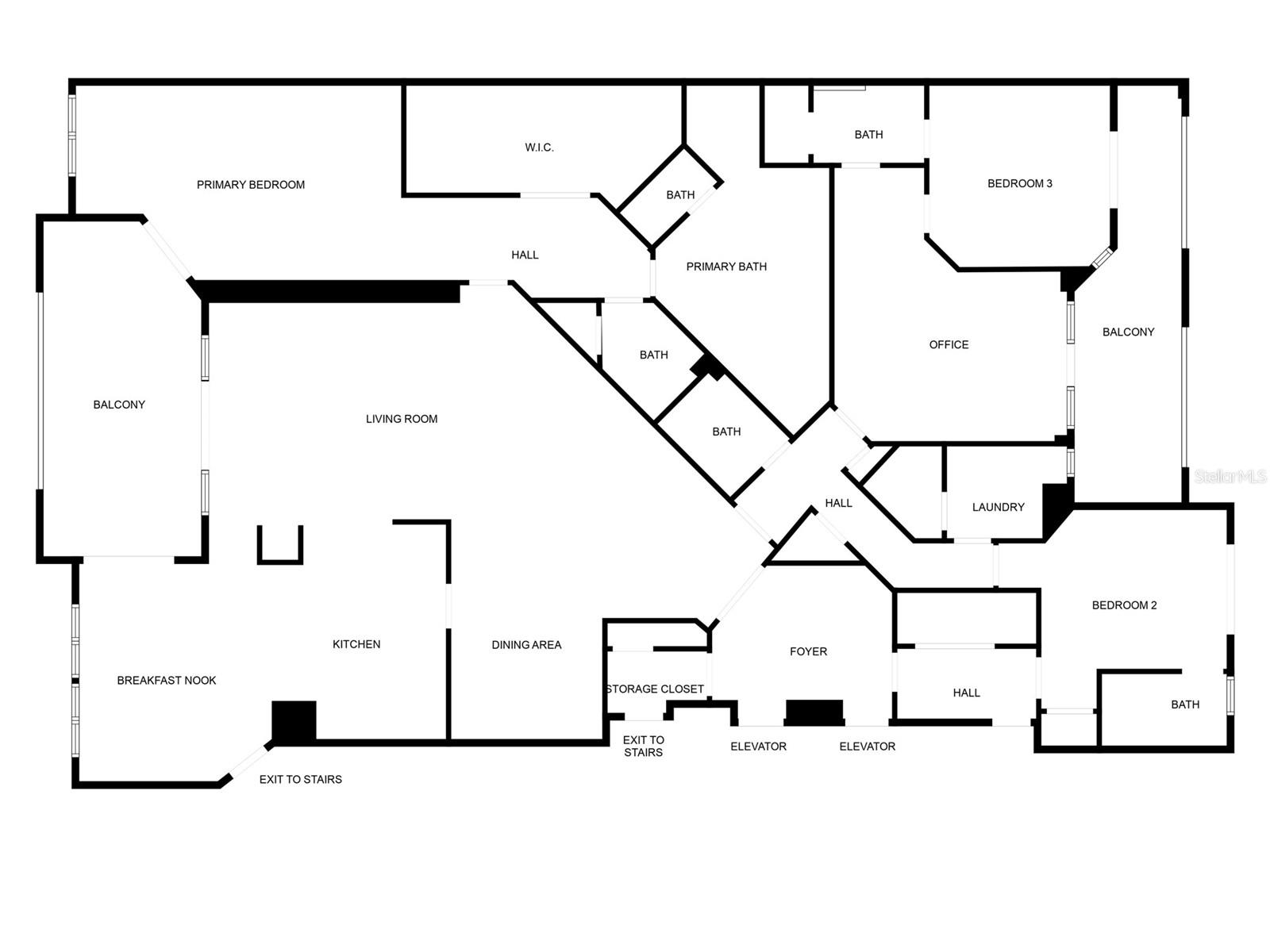
- MLS#: O6238504 ( Residential )
- Street Address: 300 Interlachen Avenue 403
- Viewed: 85
- Price: $3,250,000
- Price sqft: $969
- Waterfront: No
- Year Built: 2005
- Bldg sqft: 3355
- Bedrooms: 3
- Total Baths: 4
- Full Baths: 3
- 1/2 Baths: 1
- Garage / Parking Spaces: 2
- Days On Market: 228
- Additional Information
- Geolocation: 28.5952 / -81.3481
- County: ORANGE
- City: WINTER PARK
- Zipcode: 32789
- Subdivision: Residences
- Building: Residences
- Elementary School: Audubon Park K8
- Middle School: Audubon Park K 8
- High School: Winter Park High
- Provided by: FANNIE HILLMAN & ASSOCIATES
- Contact: Nancy Bagby
- 407-644-1234

- DMCA Notice
-
DescriptionLuxury, location, and lifestyle beautifully come together at The Residences, one of downtown Winter Parks premier condominium communities. The building offers 24 hour concierge service, a rooftop pool & spa, and an ideal location just one block from Park Avenue. This spacious 3,355 square foot lock & leave home boasts stunning views of Winter Park and includes multiple balconies for enjoying the scenery. The single story condo is equipped with a private elevator and secure access. A grand entry hall leads to an open concept great room with sliding doors to the primary balcony and the dining room. The adjacent kitchen has Viking and Sub Zero stainless appliances, along with a large eating area. The floorplan is well laid out with a 3 way split plan. The primary suite is spacious and refined with a private balcony, oversized custom closet, and bathroom with jacuzzi tub, separate shower, dual vanities, and 2 lavatories. The other wing has a powder room, two additional en suite bedrooms, a dedicated office/flex space, and a laundry room. Classic interior design with hardwood floors throughout the home, tall ceilings, crown molding, chair rail, and French doors. Underground secured parking includes 2 reserved spots, and this unit comes with a separate storage space. The Residences includes 24 7 concierge services, a rooftop pool & spa with a grill and kitchenette that can be reserved for private events, maintenance services, and various sitting and meeting spaces. Conveniently located next to The Alfond Inn, with its newest addition of The Spa at The Alfond Inn, Winter Parks newest sought after spa destination. The Residences provides all the conveniences of a private luxury resort... without ever having to leave your home.
All
Similar
Features
Accessibility Features
- Accessible Bedroom
- Accessible Closets
- Accessible Doors
- Accessible Full Bath
- Accessible Hallway(s)
- Central Living Area
Appliances
- Built-In Oven
- Cooktop
- Dishwasher
- Disposal
- Dryer
- Electric Water Heater
- Exhaust Fan
- Microwave
- Range Hood
- Refrigerator
- Washer
Association Amenities
- Cable TV
- Elevator(s)
- Lobby Key Required
- Maintenance
- Pool
- Security
- Spa/Hot Tub
- Storage
Home Owners Association Fee
- 3354.29
Home Owners Association Fee Includes
- Cable TV
- Pool
- Escrow Reserves Fund
- Internet
- Maintenance Structure
- Maintenance Grounds
- Management
- Pest Control
- Sewer
- Trash
- Water
Association Name
- Joe Ranalli
Association Phone
- 407-405-0950
Carport Spaces
- 0.00
Close Date
- 0000-00-00
Cooling
- Central Air
Country
- US
Covered Spaces
- 0.00
Exterior Features
- Balcony
- French Doors
- Irrigation System
- Sidewalk
- Sliding Doors
Flooring
- Tile
- Travertine
- Wood
Furnished
- Unfurnished
Garage Spaces
- 2.00
Heating
- Central
- Electric
- Heat Pump
High School
- Winter Park High
Insurance Expense
- 0.00
Interior Features
- Accessibility Features
- Built-in Features
- Ceiling Fans(s)
- Chair Rail
- Crown Molding
- Eat-in Kitchen
- High Ceilings
- Kitchen/Family Room Combo
- Open Floorplan
- Primary Bedroom Main Floor
- Solid Surface Counters
- Split Bedroom
- Stone Counters
- Thermostat
- Tray Ceiling(s)
- Vaulted Ceiling(s)
- Walk-In Closet(s)
- Window Treatments
Legal Description
- RESIDENCES CONDO 8175/478 UNIT 403
Levels
- One
Living Area
- 3355.00
Lot Features
- City Limits
- Near Public Transit
- Sidewalk
- Street Brick
Middle School
- Audubon Park K-8
Area Major
- 32789 - Winter Park
Net Operating Income
- 0.00
Occupant Type
- Owner
Open Parking Spaces
- 0.00
Other Expense
- 0.00
Other Structures
- Storage
Parcel Number
- 07-22-30-7371-00-403
Parking Features
- Assigned
- Off Street
- Reserved
- Under Building
- Underground
Pets Allowed
- Yes
Possession
- Close of Escrow
Property Type
- Residential
Roof
- Tile
School Elementary
- Audubon Park K8
Sewer
- Public Sewer
Tax Year
- 2024
Township
- 22
Unit Number
- 403
Utilities
- Cable Available
- Electricity Connected
- Natural Gas Connected
- Phone Available
- Public
- Sewer Connected
- Street Lights
- Underground Utilities
- Water Connected
View
- City
Views
- 85
Virtual Tour Url
- https://golden-lane.aryeo.com/videos/0191c4d6-a56a-7184-925d-f1a0e12d997f
Water Source
- Public
Year Built
- 2005
Zoning Code
- R-4
Listing Data ©2025 Greater Fort Lauderdale REALTORS®
Listings provided courtesy of The Hernando County Association of Realtors MLS.
Listing Data ©2025 REALTOR® Association of Citrus County
Listing Data ©2025 Royal Palm Coast Realtor® Association
The information provided by this website is for the personal, non-commercial use of consumers and may not be used for any purpose other than to identify prospective properties consumers may be interested in purchasing.Display of MLS data is usually deemed reliable but is NOT guaranteed accurate.
Datafeed Last updated on April 21, 2025 @ 12:00 am
©2006-2025 brokerIDXsites.com - https://brokerIDXsites.com
