Share this property:
Contact Tyler Fergerson
Schedule A Showing
Request more information
- Home
- Property Search
- Search results
- 310 Ballyshannon Drive, DAVENPORT, FL 33897
Property Photos
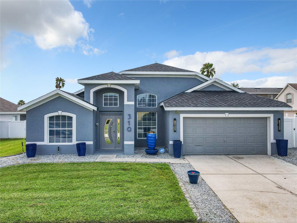

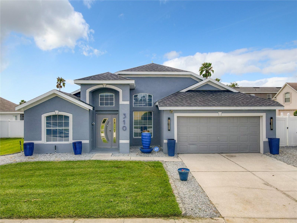
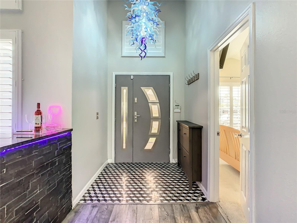
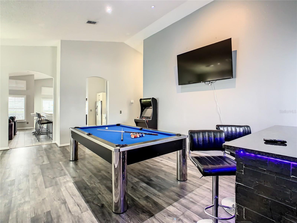
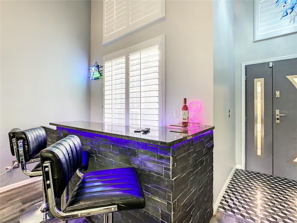
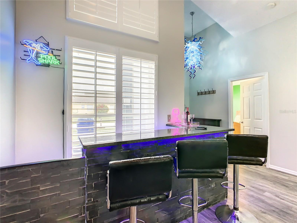
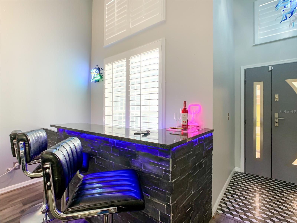
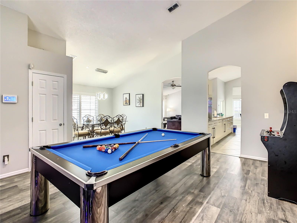
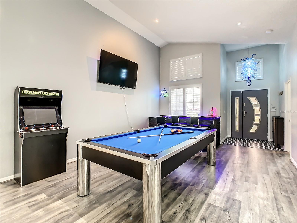
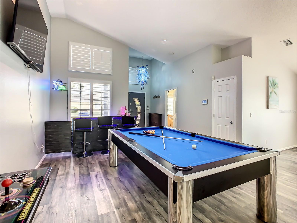
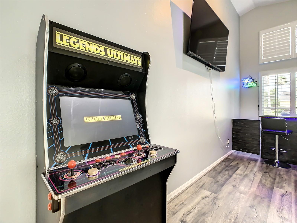
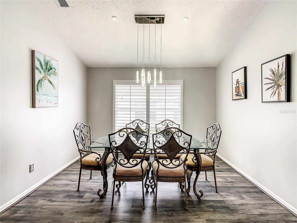
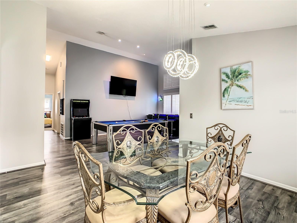
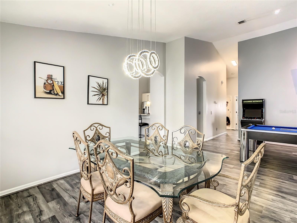
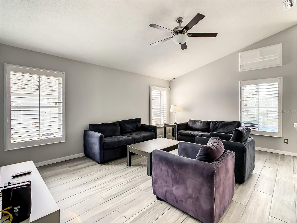
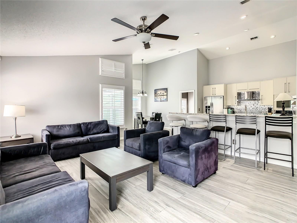
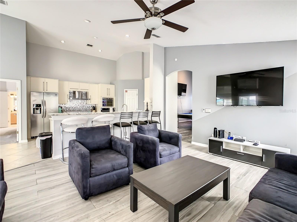
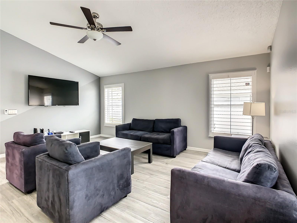
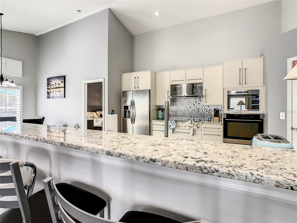
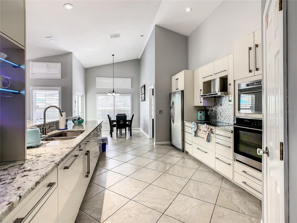
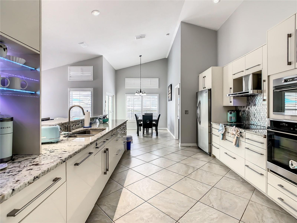
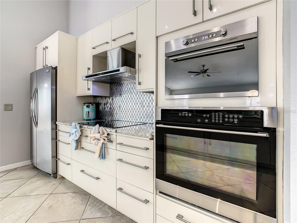
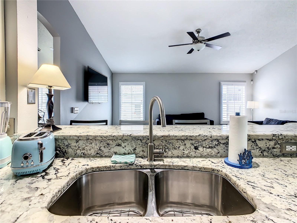
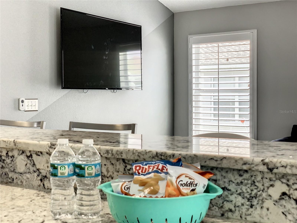
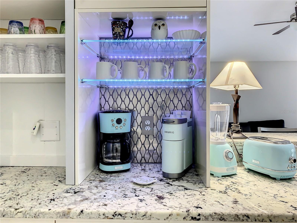
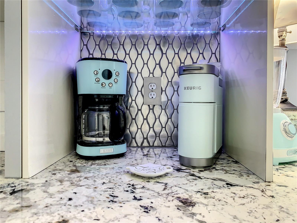
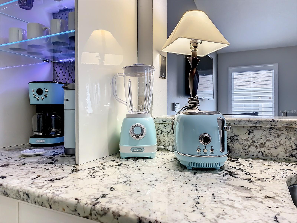
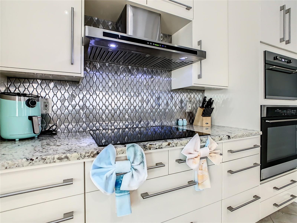
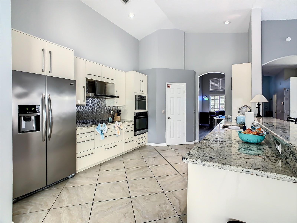
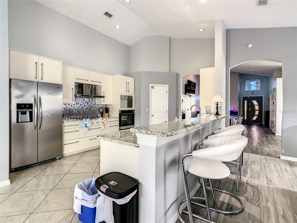
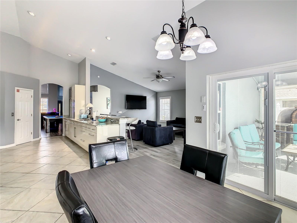
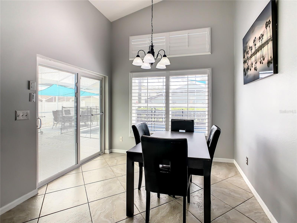
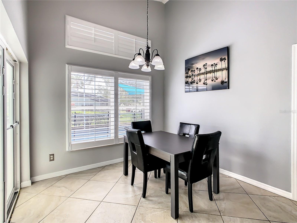
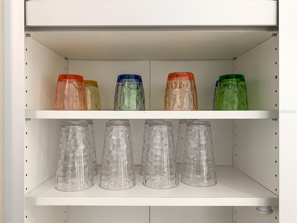
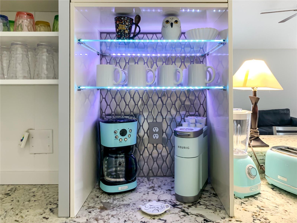
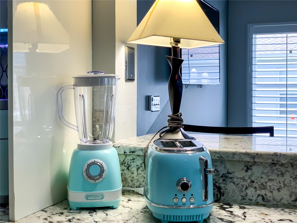
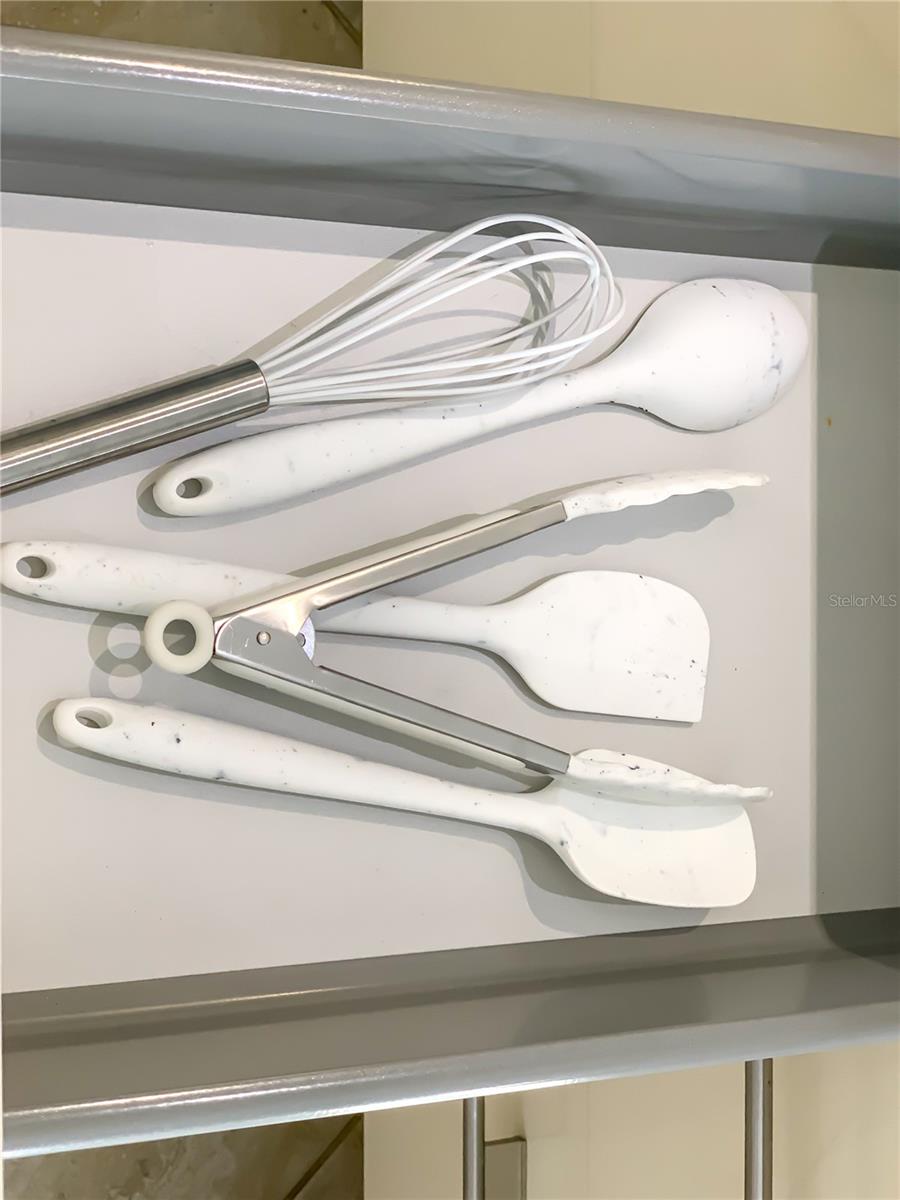
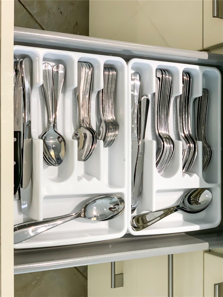
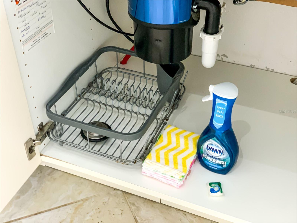
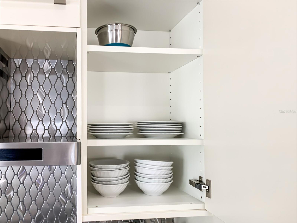
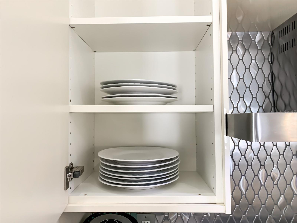
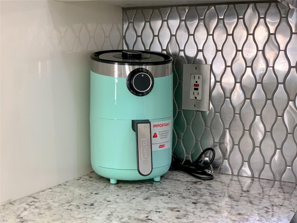
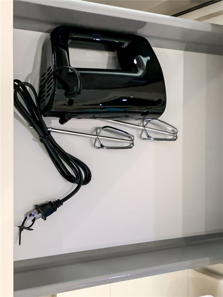
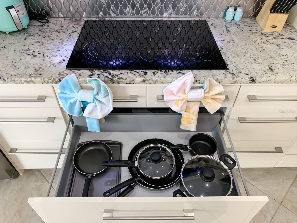
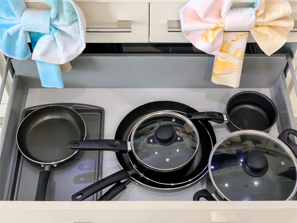
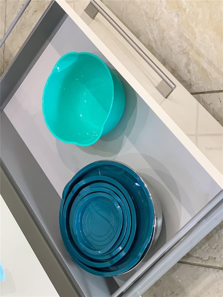
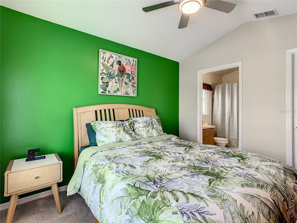
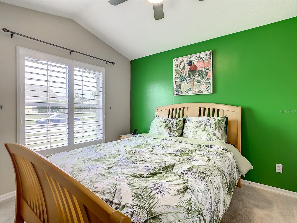
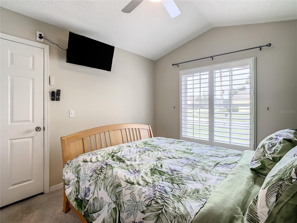
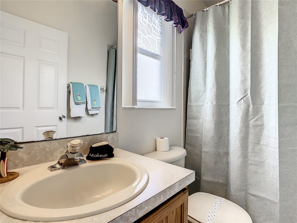
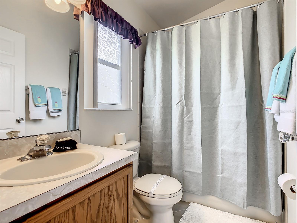
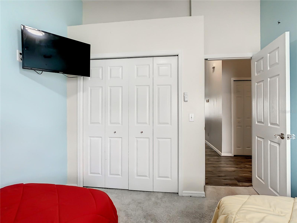
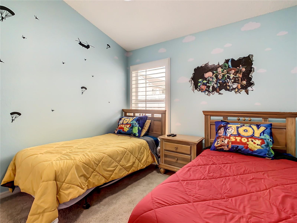
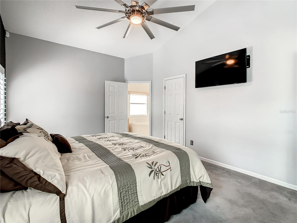
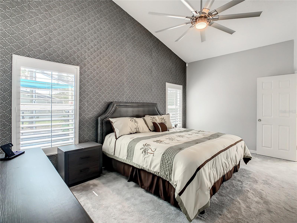
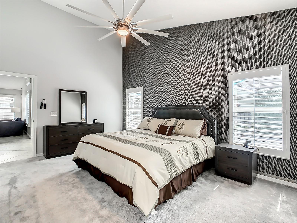
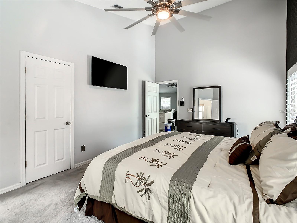
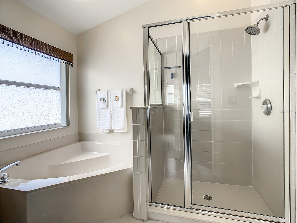
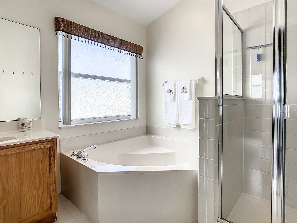
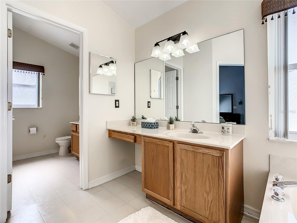
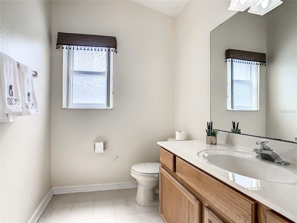
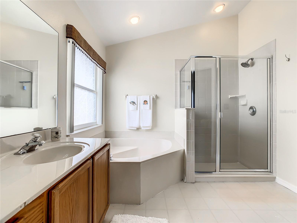
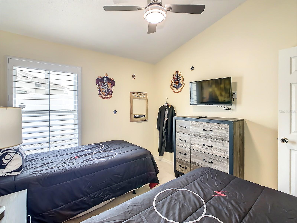
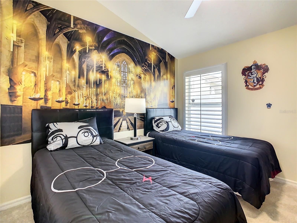
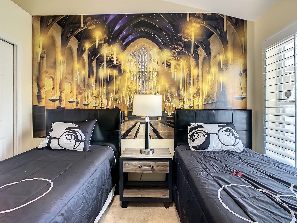
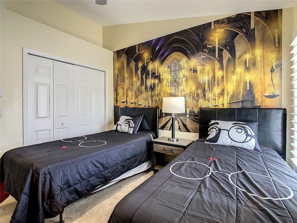
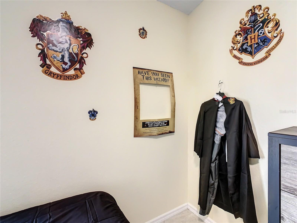
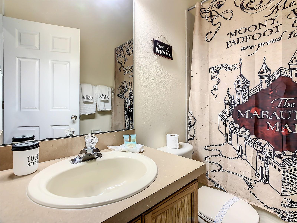
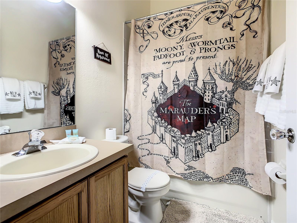
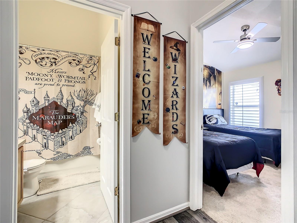
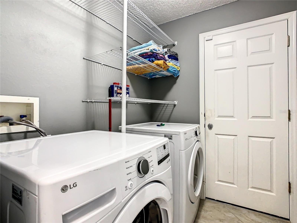
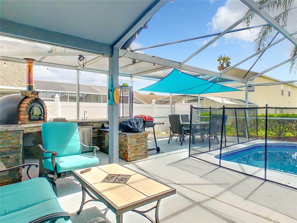
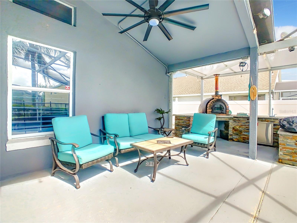
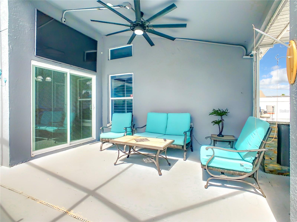
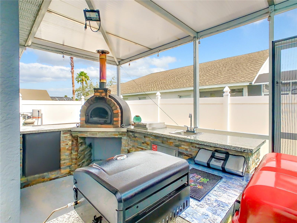
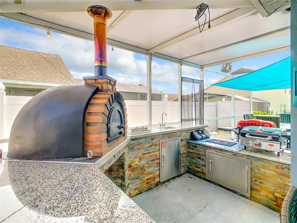
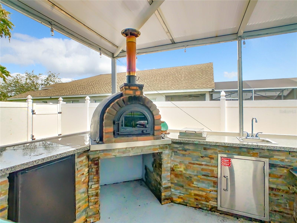
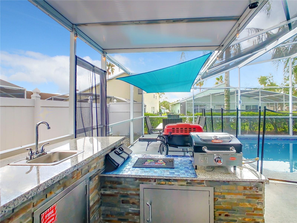
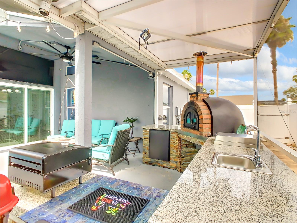
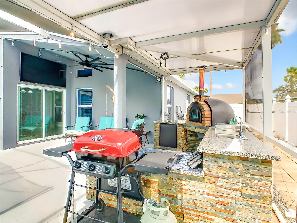
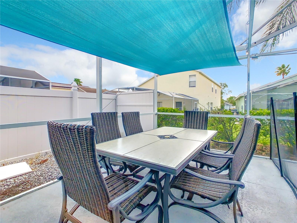
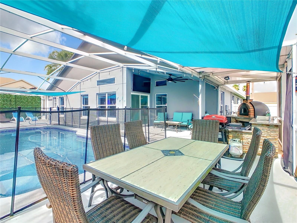
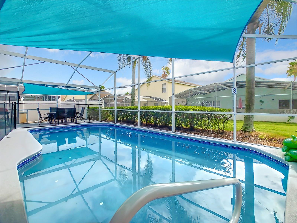
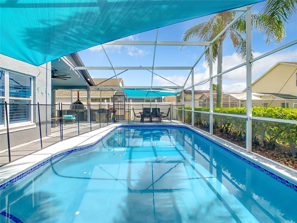
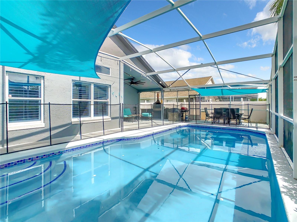
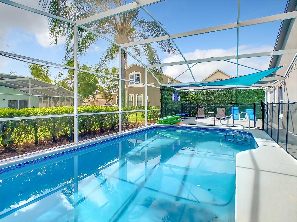
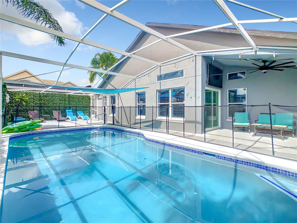
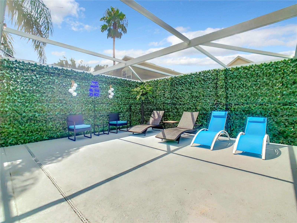
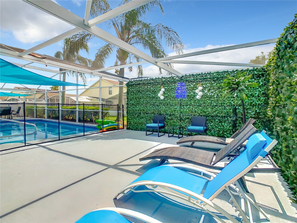
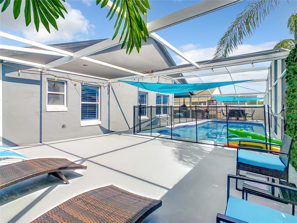
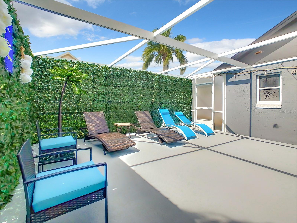
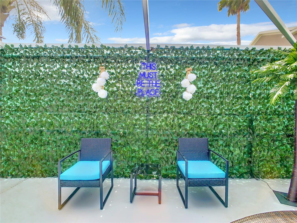
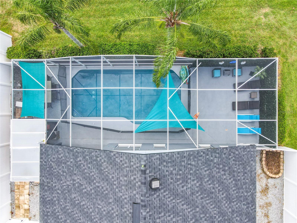
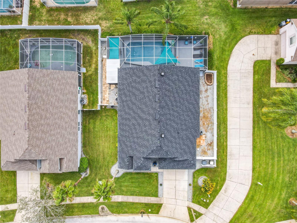
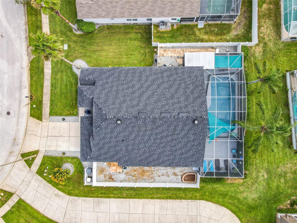
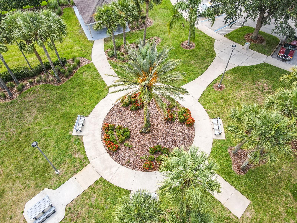
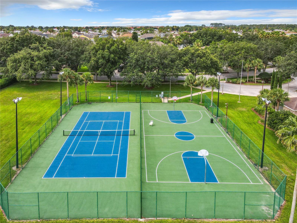
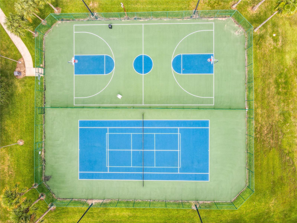
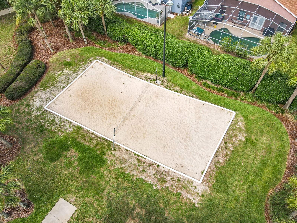
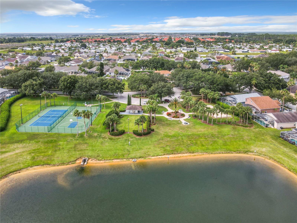
- MLS#: O6236385 ( Residential )
- Street Address: 310 Ballyshannon Drive
- Viewed: 105
- Price: $459,900
- Price sqft: $170
- Waterfront: No
- Year Built: 2000
- Bldg sqft: 2700
- Bedrooms: 4
- Total Baths: 3
- Full Baths: 3
- Garage / Parking Spaces: 2
- Days On Market: 235
- Additional Information
- Geolocation: 28.2918 / -81.6591
- County: POLK
- City: DAVENPORT
- Zipcode: 33897
- Subdivision: Hampton Estates
- Provided by: GIFF GROUP SELLS HOMES
- Contact: Sandy Giff
- 845-401-4345

- DMCA Notice
-
Description***HUGE PRICE REDUCTION****Beautiful Airbnb or Short Term Rental Investment property or make it your second home or primary residence*****so many possibilities*****gorgeous oversized pool deck with out door kitchen and being sold fully furnished and turn key******future bookings in place and fully turn key for short term rental*****offering a unique experience in game room and outdoor dining area*****roof 2 years old****Newer AC unit****all newer appliances and beautifully maintained ******offering 2 master suites an luxury vinyl flooring******outdoor lighting and special effects makes this the home you have being waiting for*****minutes to Theme Parks and attractions*****SELLER VERY MOTIVATED This is a wonderful home with plenty of features to enjoy with family and friends! The home is located in the beautiful community of Hampton Lakes in Davenport, close to Disney and other attractions. Well maintained, manicured yard with beautiful accents. Wood laminate floors and tile throughout the home, with carpet in the bedrooms. Plantation shutters on all windows and paddle fans. Vaulted ceilings with recessed lighting. The kitchen features granite countertops, custom cabinets, vaulted ceilings, an eat in breakfast nook, breakfast bar, and a large walk in pantry. Open floor plan with a separate dining room area off the great room. Master bedroom and large master bath with a garden tub located at the rear of the home. The kitchen nook opens to a spacious deck and large pool for entertaining guests. Wood burning pizza oven on the pool deck for cooking fun meals at home. It seems like this home offers a great blend of comfort, style, and entertainment options for residents and guests. The open floor plan, pool area with a pizza oven, and other features make it a perfect place for gatherings and making lasting memories.
All
Similar
Features
Appliances
- Built-In Oven
- Dishwasher
- Disposal
- Microwave
- Range
- Refrigerator
- Washer
Home Owners Association Fee
- 473.50
Association Name
- Hampton Lakes/Melonie
Association Phone
- 407-425-4561
Carport Spaces
- 0.00
Close Date
- 0000-00-00
Cooling
- Central Air
Country
- US
Covered Spaces
- 0.00
Exterior Features
- Outdoor Grill
- Outdoor Kitchen
- Private Mailbox
- Sidewalk
- Tennis Court(s)
Flooring
- Carpet
- Luxury Vinyl
Garage Spaces
- 2.00
Heating
- Central
Insurance Expense
- 0.00
Interior Features
- Cathedral Ceiling(s)
- Ceiling Fans(s)
- Eat-in Kitchen
- High Ceilings
- Kitchen/Family Room Combo
- Living Room/Dining Room Combo
- Primary Bedroom Main Floor
- Solid Surface Counters
- Thermostat
- Walk-In Closet(s)
Legal Description
- HAMPTON ESTATES PHASE I
- VILLAGES 1-B & 2-B PB 109 PGS 18 THRU 21 LOT 137
Levels
- One
Living Area
- 2247.00
Area Major
- 33897 - Davenport
Net Operating Income
- 0.00
Occupant Type
- Vacant
Open Parking Spaces
- 0.00
Other Expense
- 0.00
Parcel Number
- 26-25-24-488065-001370
Pets Allowed
- Cats OK
- Dogs OK
Pool Features
- Gunite
- Heated
- In Ground
Property Type
- Residential
Roof
- Shingle
Sewer
- Public Sewer
Tax Year
- 2023
Township
- 25
Utilities
- Cable Connected
- Electricity Connected
- Phone Available
- Sewer Connected
Views
- 105
Virtual Tour Url
- https://www.propertypanorama.com/instaview/stellar/O6236385
Water Source
- Public
Year Built
- 2000
Listing Data ©2025 Greater Fort Lauderdale REALTORS®
Listings provided courtesy of The Hernando County Association of Realtors MLS.
Listing Data ©2025 REALTOR® Association of Citrus County
Listing Data ©2025 Royal Palm Coast Realtor® Association
The information provided by this website is for the personal, non-commercial use of consumers and may not be used for any purpose other than to identify prospective properties consumers may be interested in purchasing.Display of MLS data is usually deemed reliable but is NOT guaranteed accurate.
Datafeed Last updated on April 21, 2025 @ 12:00 am
©2006-2025 brokerIDXsites.com - https://brokerIDXsites.com
