Share this property:
Contact Tyler Fergerson
Schedule A Showing
Request more information
- Home
- Property Search
- Search results
- 17348 Pesce Loop, MONTVERDE, FL 34756
Property Photos
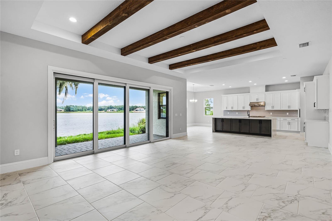

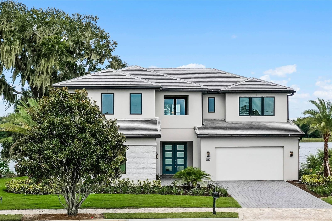
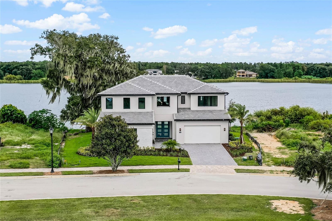
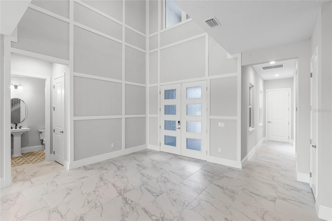
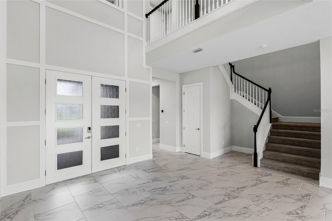
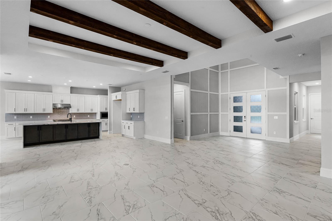
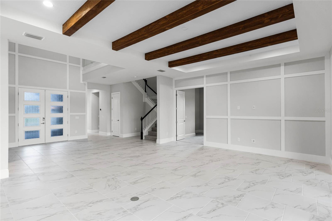
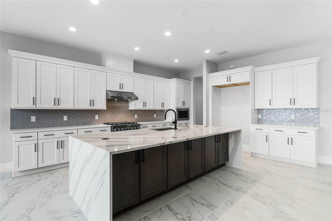
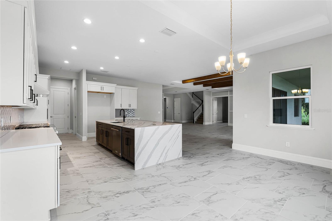
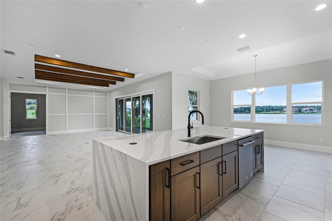
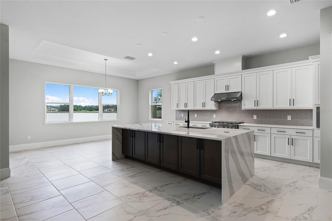
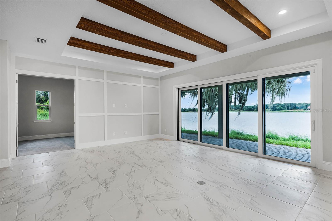
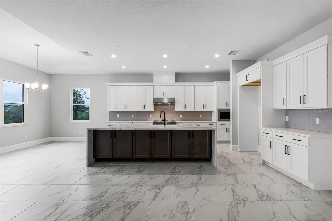
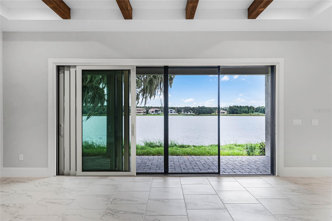
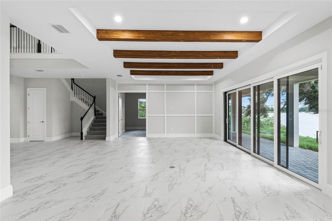
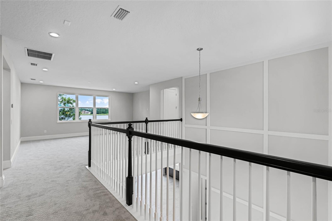
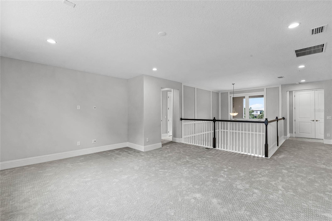
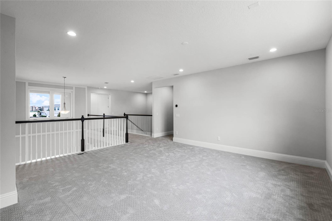
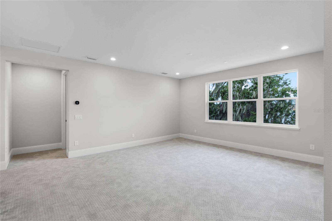
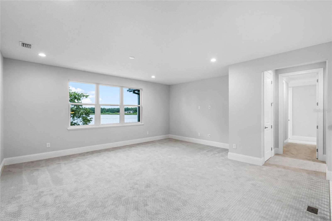
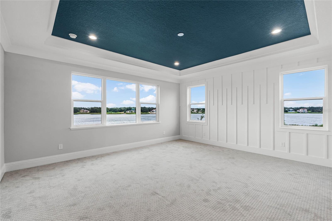
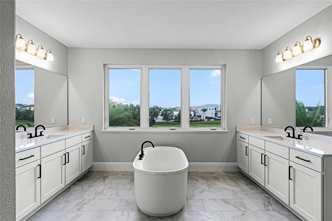
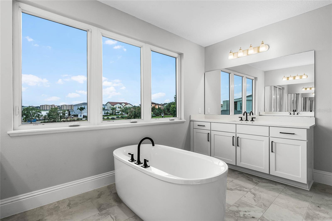
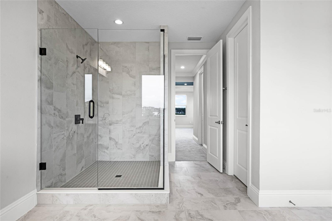
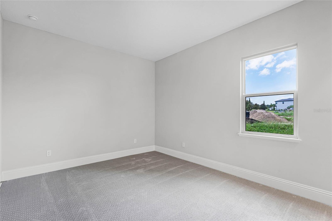
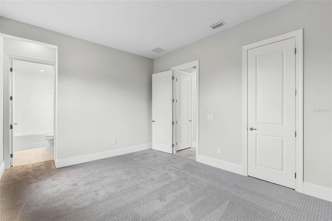
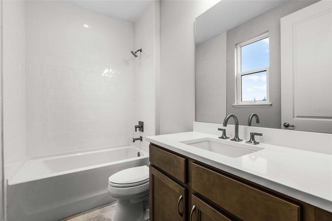
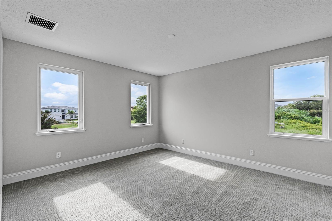
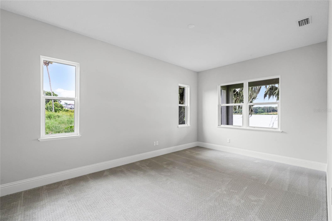
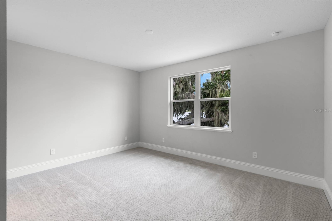
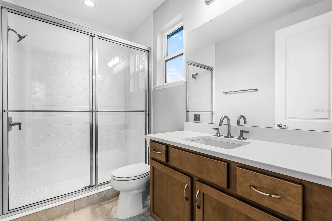
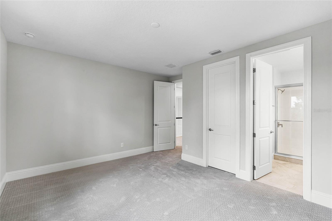
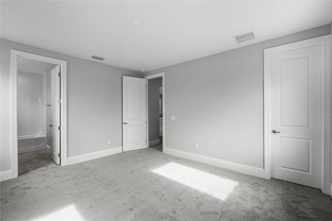
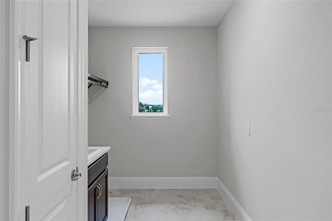
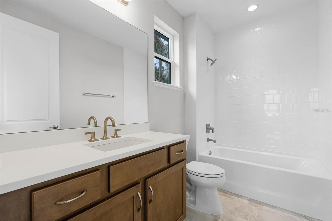
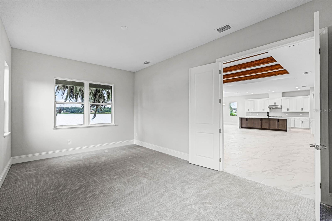
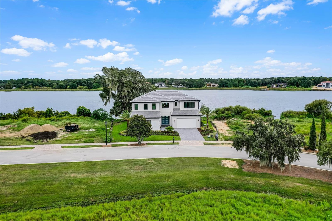
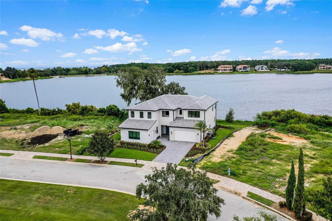
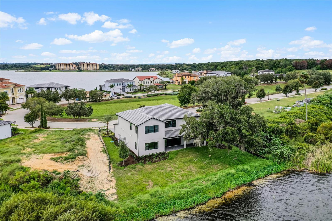
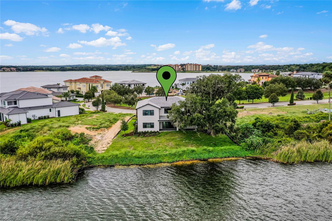
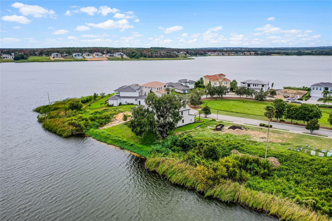
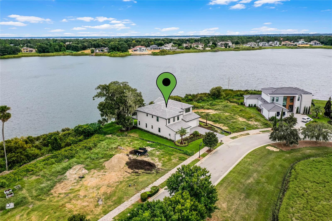
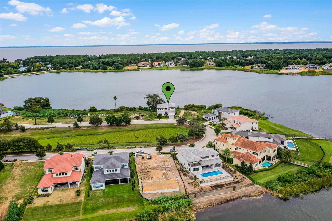
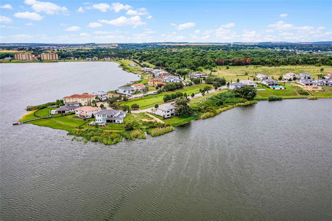
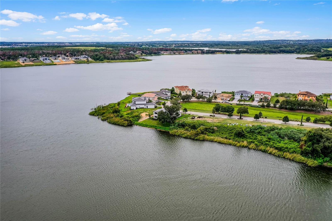























- MLS#: O6235432 ( Residential Lease )
- Street Address: 17348 Pesce Loop
- Viewed: 11
- Price: $7,900
- Price sqft: $2
- Waterfront: No
- Year Built: 2024
- Bldg sqft: 4236
- Bedrooms: 4
- Total Baths: 5
- Full Baths: 4
- 1/2 Baths: 1
- Garage / Parking Spaces: 3
- Days On Market: 203
- Additional Information
- Geolocation: 28.5857 / -81.6654
- County: LAKE
- City: MONTVERDE
- Zipcode: 34756
- Elementary School: Grassy Lake Elementary
- Middle School: East Ridge Middle
- High School: Lake Minneola High
- Provided by: SPRING REALTY ONE LLC
- Contact: Chun Cai
- 407-340-1754

- DMCA Notice
-
DescriptionStunning lakefront property in the prestigious Bella Collina community!!!! Welcome to 17348 Pesce Loop! Located in the coveted community of Bella Collina, this beautiful house is dolcetto model built by Toll Brothers and boasts over 4236square feet, with 4 bedrooms, 4.5 bathrooms, large double door office overlooking the lake and a beautiful upstairs loft. The welcoming foyer leads to a spacious great room with wide 4 panel slider overlooking the lake and entry to the very wide lanai with shade screen. The gourmet kitchen boasts a large island with a waterfall edge, ample space in the many cabinets, 4 foot wide fridge, and huge pantry with finished wood shelving. The open dining room has a tray ceiling and surrounded by windows with beautiful lake views. The double door large office and secondary bedroom and bath downstairs. The well designed stairs take you to a bridge to the large loft with unobstructed lake views. The primary suite features a trayed ceiling with crown molding and wide windows for perfect view of the lake facing the sunrise, a luxurious bath with large, separated vanities and large walk in shower with the center designer tub as the center focal point. Secondary bedrooms also offer ample space and all closet shelving is wood trimmed. The laundry room is very large with closet, vanity, and a deluxe stackable washer and dryer. 2 car garage separated from 3rd car garage that's by the downstairs bed and bath. The back yard has a 100+ years old oak tree to bring nice shade in the summer and recently installed decorative metal fence. This lakefront view in an Italian inspired golf community promises Old World charm and modern luxury, offering a vacation like lifestyle every day. The tenant will pay the sports fee 450$ .
All
Similar
Features
Appliances
- Built-In Oven
- Dishwasher
- Disposal
- Dryer
- Electric Water Heater
- Exhaust Fan
- Freezer
- Microwave
- Range
- Range Hood
- Refrigerator
- Washer
Association Amenities
- Basketball Court
- Cable TV
- Clubhouse
- Fitness Center
- Gated
- Golf Course
- Park
- Pickleball Court(s)
- Pool
- Recreation Facilities
- Sauna
- Security
- Spa/Hot Tub
- Tennis Court(s)
- Trail(s)
- Wheelchair Access
Home Owners Association Fee
- 0.00
Association Name
- Wendy Goodyear
Association Phone
- 407-705-2190
Carport Spaces
- 0.00
Close Date
- 0000-00-00
Cooling
- Central Air
Country
- US
Covered Spaces
- 0.00
Exterior Features
- Balcony
- French Doors
- Irrigation System
- Outdoor Kitchen
- Private Mailbox
- Rain Gutters
- Sliding Doors
- Storage
Flooring
- Epoxy
- Luxury Vinyl
- Tile
Furnished
- Furnished
Garage Spaces
- 3.00
Heating
- Electric
High School
- Lake Minneola High
Insurance Expense
- 0.00
Interior Features
- Built-in Features
- Ceiling Fans(s)
- High Ceilings
- Kitchen/Family Room Combo
- Living Room/Dining Room Combo
- Open Floorplan
- Primary Bedroom Main Floor
- Thermostat
- Walk-In Closet(s)
- Wet Bar
- Window Treatments
Levels
- Two
Living Area
- 4236.00
Middle School
- East Ridge Middle
Area Major
- 34756 - Montverde/Bella Collina
Net Operating Income
- 0.00
Occupant Type
- Vacant
Open Parking Spaces
- 0.00
Other Expense
- 0.00
Owner Pays
- Repairs
Parcel Number
- 12-22-26-0501-000-44800
Pets Allowed
- Cats OK
- Dogs OK
- Yes
Pool Features
- In Ground
Property Type
- Residential Lease
School Elementary
- Grassy Lake Elementary
Sewer
- Public Sewer
Utilities
- Cable Connected
- Electricity Connected
- Natural Gas Connected
- Other
View
- Water
Views
- 11
Virtual Tour Url
- https://www.propertypanorama.com/instaview/stellar/O6235432
Water Source
- Public
Year Built
- 2024
Listing Data ©2025 Greater Fort Lauderdale REALTORS®
Listings provided courtesy of The Hernando County Association of Realtors MLS.
Listing Data ©2025 REALTOR® Association of Citrus County
Listing Data ©2025 Royal Palm Coast Realtor® Association
The information provided by this website is for the personal, non-commercial use of consumers and may not be used for any purpose other than to identify prospective properties consumers may be interested in purchasing.Display of MLS data is usually deemed reliable but is NOT guaranteed accurate.
Datafeed Last updated on April 18, 2025 @ 12:00 am
©2006-2025 brokerIDXsites.com - https://brokerIDXsites.com
