Share this property:
Contact Tyler Fergerson
Schedule A Showing
Request more information
- Home
- Property Search
- Search results
- 1257 Radiant Street, REUNION, FL 34747
Property Photos
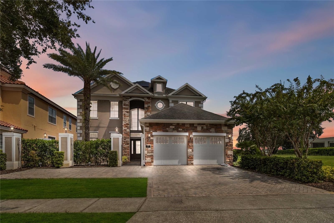

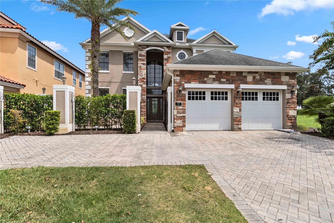
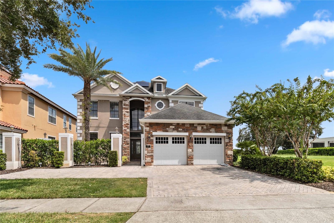
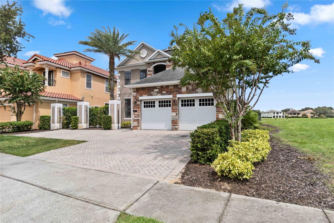
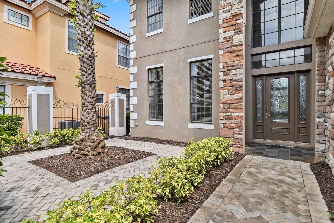
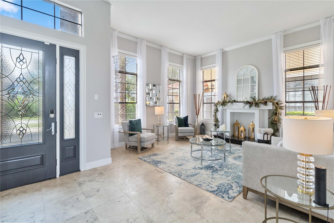
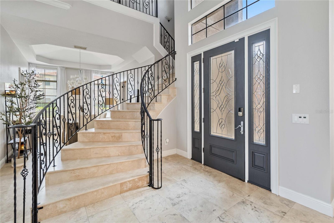
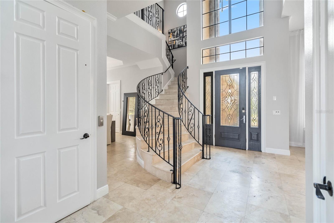
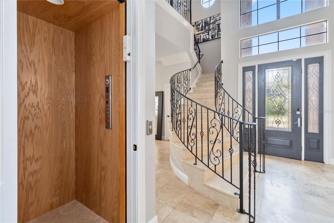
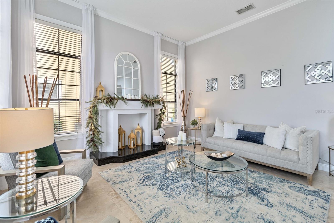
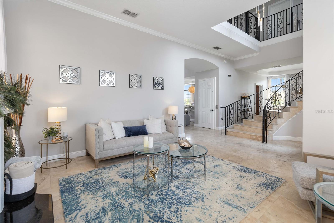
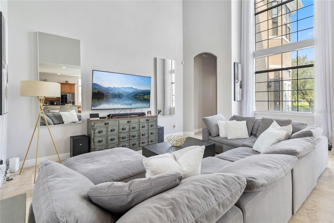
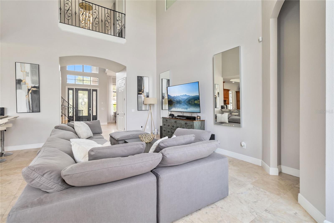
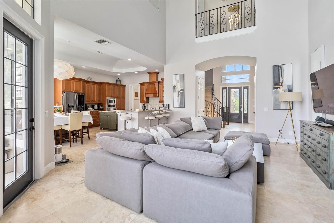
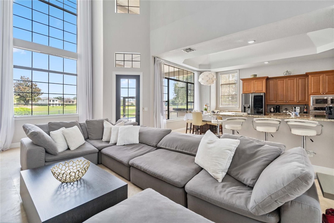
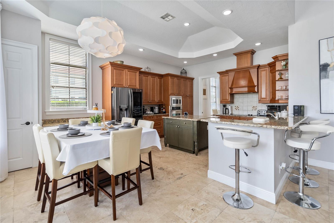
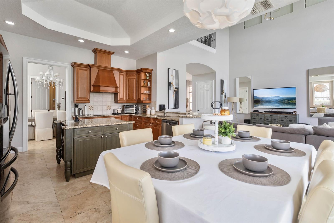
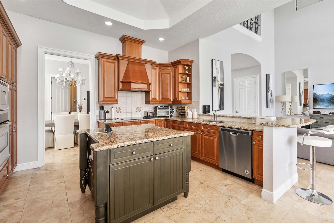
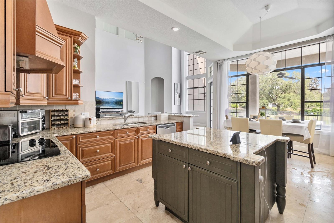
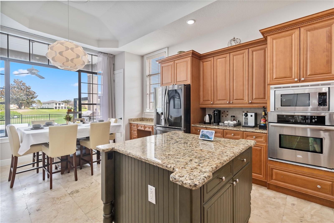
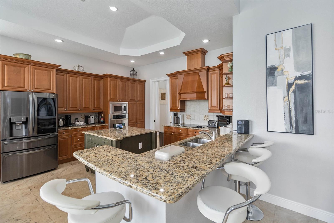
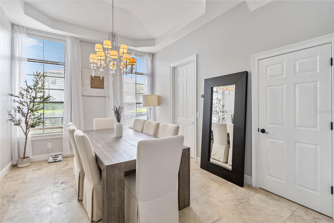
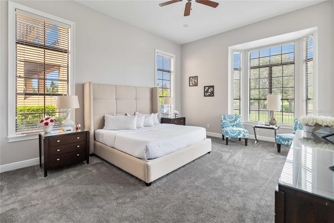
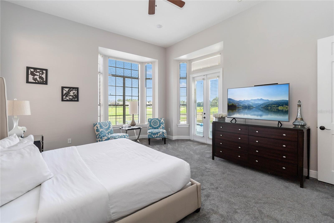
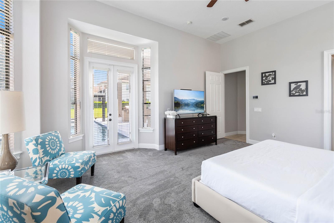
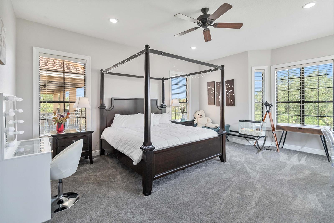
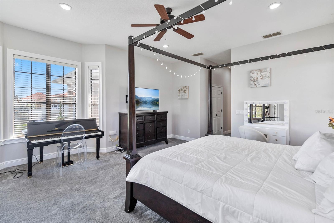
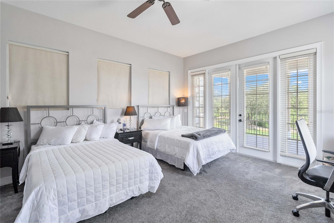
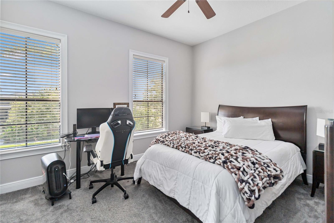
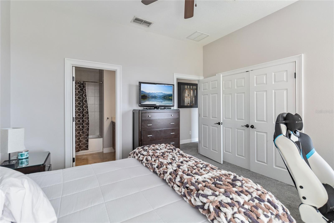
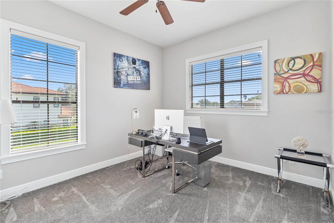
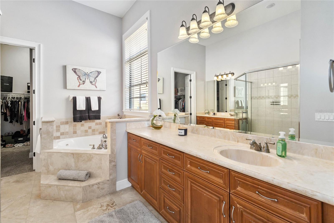
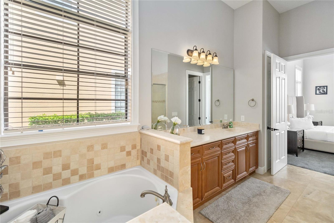
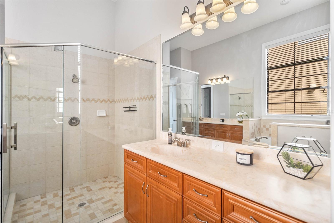
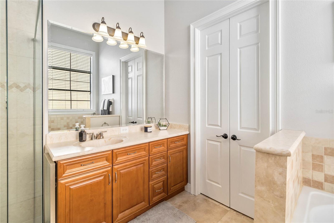
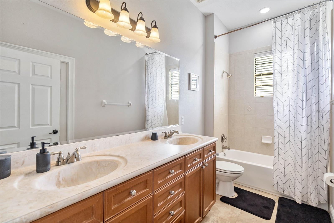
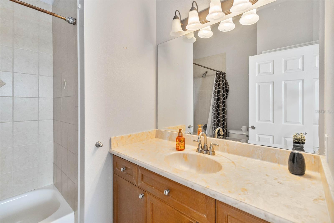
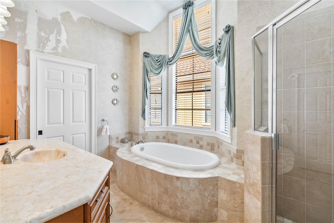
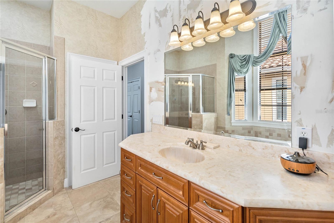
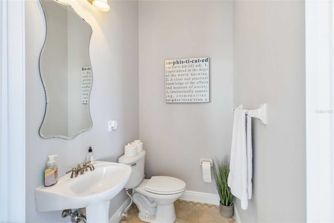
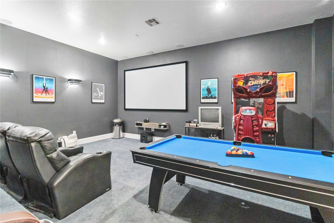
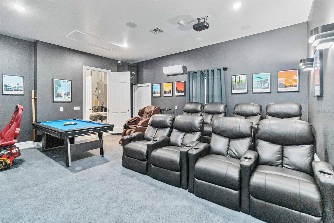
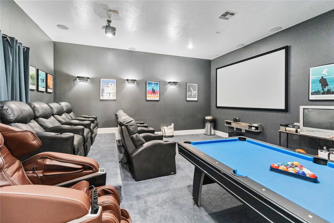
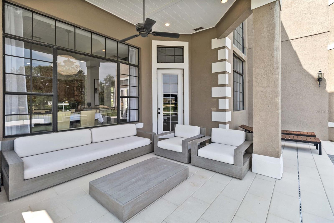
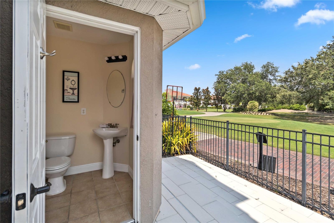
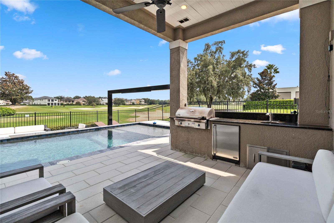
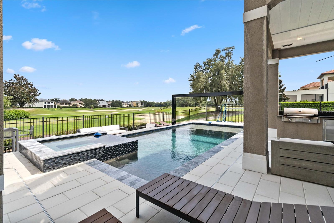
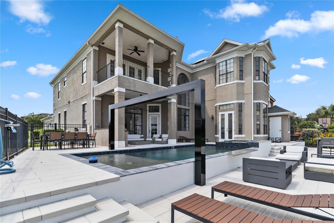
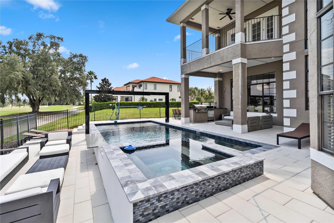
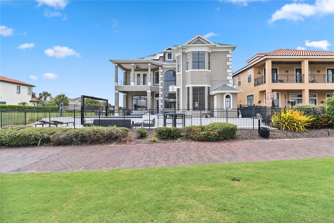
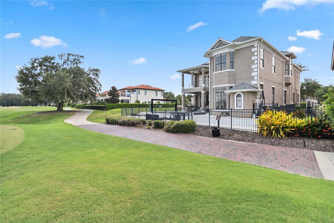
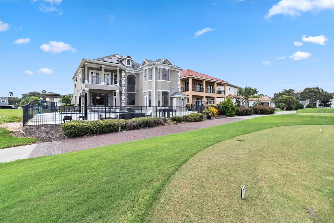
- MLS#: O6231378 ( Residential )
- Street Address: 1257 Radiant Street
- Viewed: 123
- Price: $1,650,000
- Price sqft: $329
- Waterfront: No
- Year Built: 2010
- Bldg sqft: 5009
- Bedrooms: 5
- Total Baths: 6
- Full Baths: 4
- 1/2 Baths: 2
- Garage / Parking Spaces: 2
- Days On Market: 307
- Additional Information
- Geolocation: 28.2736 / -81.5815
- County: OSCEOLA
- City: REUNION
- Zipcode: 34747
- Subdivision: Reunion Ph 1 Prcl 1
- High School: Poinciana
- Provided by: KELLER WILLIAMS ADVANTAGE REALTY
- Contact: Elizabeth Vermilya
- 407-977-7600

- DMCA Notice
-
DescriptionExperience unparalleled luxury in this stunning estate, complete with 5 bedrooms, 4 full and 2 half baths, situated on the 9th hole of one of Reunion Resort & Club's signature golf courses designed by Jack Nicklaus, Arnold Palmer, and Tom Watson. Enjoy panoramic views of meticulously maintained greens and fairways right from your backyard. Whether youre a seasoned golfer or simply appreciate scenic beauty, this location offers unparalleled tranquility and elegance. The home boasts expansive living spaces with soaring ceilings, high end finishes, and exquisite attention to detail. The gourmet kitchen is a chefs dream, featuring top of the line appliances, custom cabinetry, and a spacious island perfect for entertaining. This exquisite home features two primary suitesone conveniently located on the main floor for easy access, and the second upstairs, providing a private retreat with serene views. Luxurious carpet (2022) enhances the comfort of the bedroom areas, while the common areas are adorned with elegant travertine flooring, adding a touch of sophistication and durability. Inside, an elegant elevator provides seamless access to all levels, enhancing comfort and accessibility. Enjoy serene evenings in the beautifully landscaped backyard with a gorgeous sparkling salt water pool (2023) with water features, a new deck, and an outdoor kitchen. The interior of the house was freshly painted in 2022. Boasting a state of the art solar panel system (2023), this property offers not only exceptional energy efficiency but also significant savings on utility bills. The garage has been thoughtfully converted into a vibrant game/movie room, offering a versatile space for entertainment and family fun. Whether you're looking to make this your primary residence or an STR Investment property, this home is designed to cater to every need. Reunion Resort is a Club community that features the very best in Golf, Tennis, Fitness, Pool Pavilions, & Community Events. It is ideally located just minutes from world renowned Themed parks, local businesses, grocery stores, and shopping centers. Don't miss the opportunity to see if for yourself. Call me for a private showing.
All
Similar
Features
Appliances
- Built-In Oven
- Cooktop
- Dishwasher
- Disposal
- Microwave
- Refrigerator
- Trash Compactor
Association Amenities
- Basketball Court
- Clubhouse
- Fitness Center
- Golf Course
- Park
- Playground
- Pool
Home Owners Association Fee
- 531.00
Home Owners Association Fee Includes
- Guard - 24 Hour
- Pool
Association Name
- John Kingsley
Association Phone
- 407-705-2190-229
Carport Spaces
- 0.00
Close Date
- 0000-00-00
Cooling
- Central Air
Country
- US
Covered Spaces
- 0.00
Exterior Features
- Lighting
- Outdoor Grill
- Outdoor Shower
- Sidewalk
Fencing
- Fenced
Flooring
- Carpet
- Travertine
Furnished
- Negotiable
Garage Spaces
- 2.00
Heating
- Central
High School
- Poinciana High School
Insurance Expense
- 0.00
Interior Features
- Cathedral Ceiling(s)
- Ceiling Fans(s)
- Eat-in Kitchen
- Elevator
- High Ceilings
- Open Floorplan
- Primary Bedroom Main Floor
- Thermostat
- Walk-In Closet(s)
Legal Description
- REUNION PHASE 1 PARCEL 1 UNIT 3 PB 14 PGS 77-80 LOT 286
Levels
- Two
Living Area
- 4216.00
Lot Features
- Landscaped
- On Golf Course
- Sidewalk
- Paved
Area Major
- 34747 - Kissimmee/Celebration
Net Operating Income
- 0.00
Occupant Type
- Owner
Open Parking Spaces
- 0.00
Other Expense
- 0.00
Parcel Number
- 35-25-27-4849-0001-2860
Parking Features
- Driveway
Pets Allowed
- Breed Restrictions
Pool Features
- In Ground
- Lighting
- Outside Bath Access
- Salt Water
- Tile
Property Condition
- Completed
Property Type
- Residential
Roof
- Shingle
Sewer
- Public Sewer
Tax Year
- 2023
Township
- 25S
Utilities
- Public
View
- Golf Course
Views
- 123
Virtual Tour Url
- https://tours.snaphouss.com/1257radiantstreetreunionfl34747?b=0#external_1723213283243
Water Source
- Public
Year Built
- 2010
Zoning Code
- PD
Listing Data ©2025 Greater Fort Lauderdale REALTORS®
Listings provided courtesy of The Hernando County Association of Realtors MLS.
Listing Data ©2025 REALTOR® Association of Citrus County
Listing Data ©2025 Royal Palm Coast Realtor® Association
The information provided by this website is for the personal, non-commercial use of consumers and may not be used for any purpose other than to identify prospective properties consumers may be interested in purchasing.Display of MLS data is usually deemed reliable but is NOT guaranteed accurate.
Datafeed Last updated on June 15, 2025 @ 12:00 am
©2006-2025 brokerIDXsites.com - https://brokerIDXsites.com
