Share this property:
Contact Tyler Fergerson
Schedule A Showing
Request more information
- Home
- Property Search
- Search results
- 1650 Lakehurst Avenue, WINTER PARK, FL 32789
Property Photos
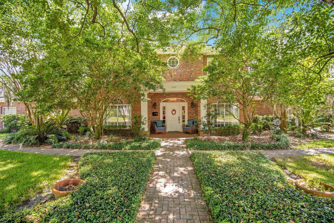

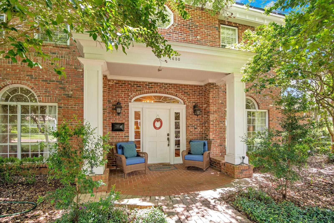
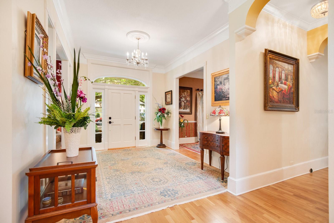
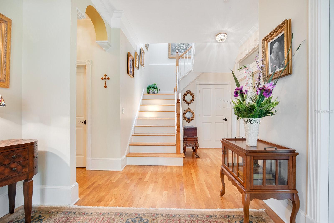
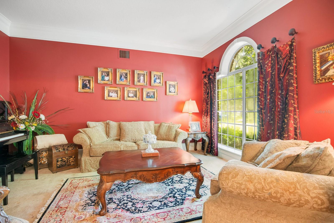
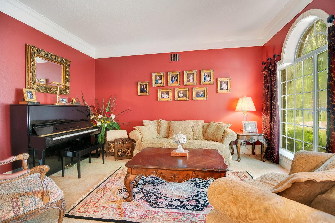
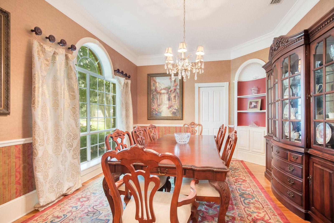
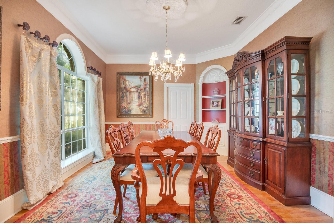
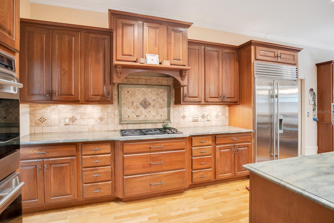
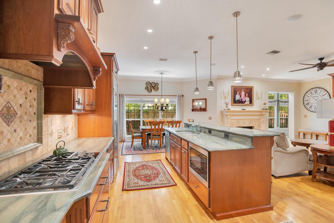
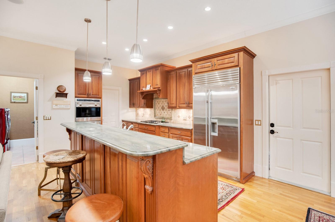
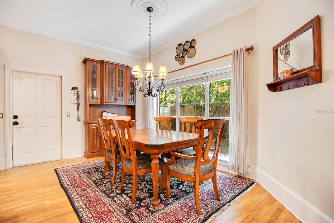
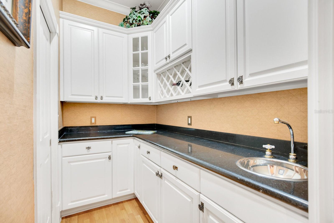
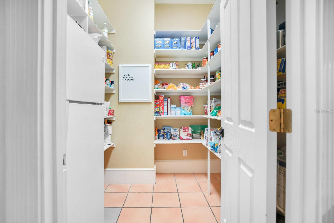
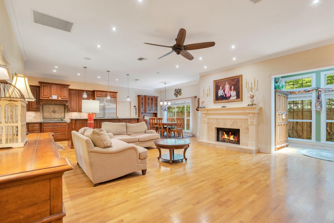
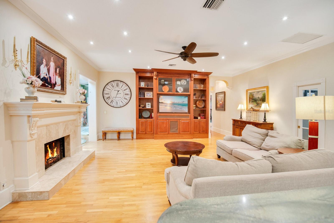
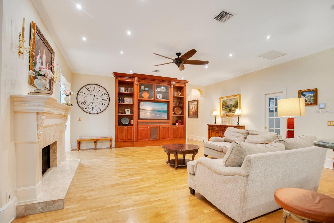
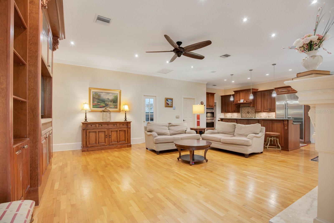
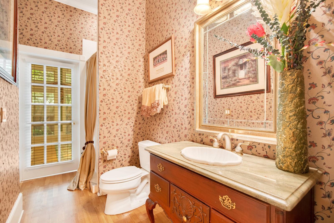
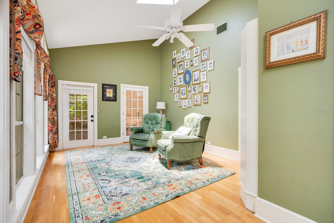
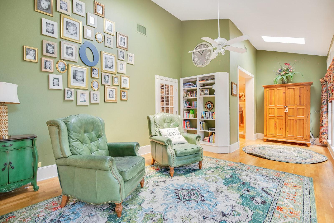
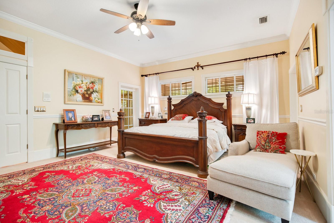
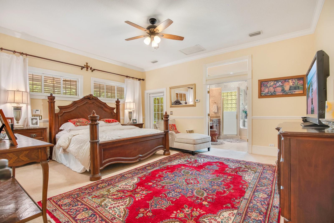
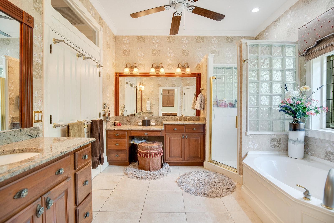
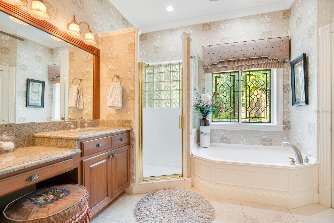
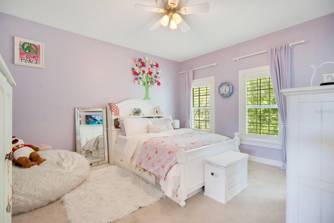
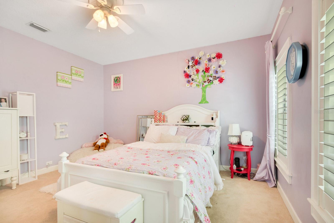
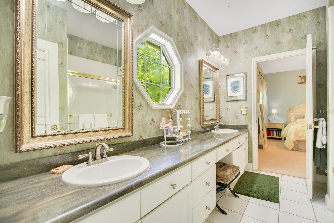
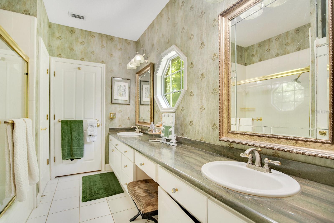
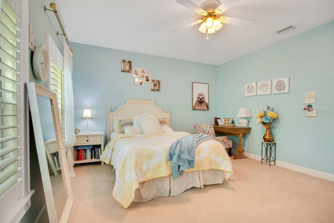
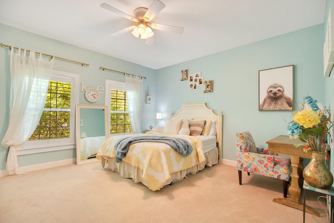
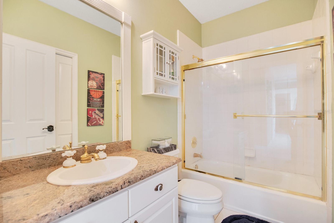
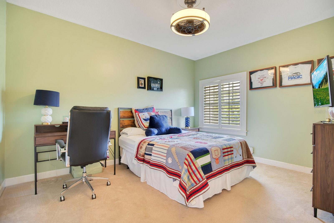
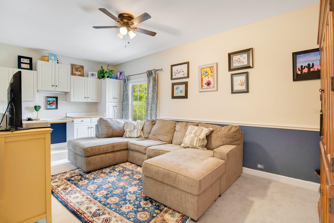
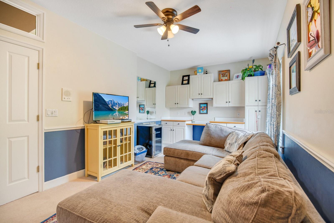
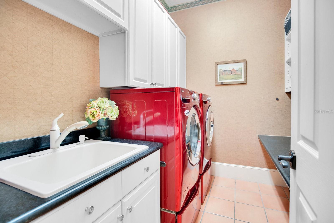
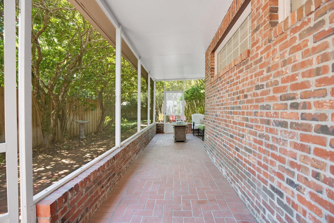
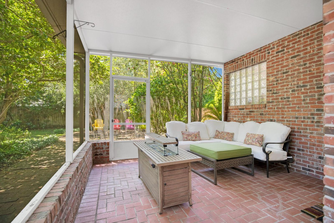
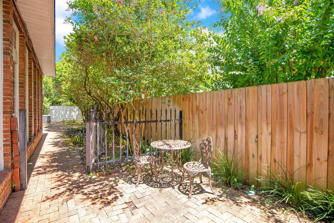
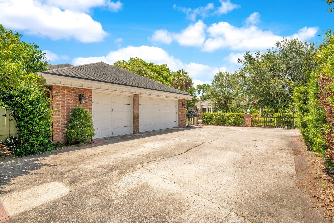
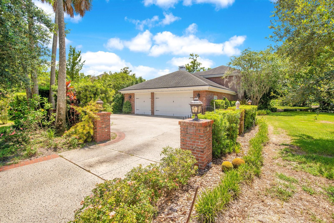
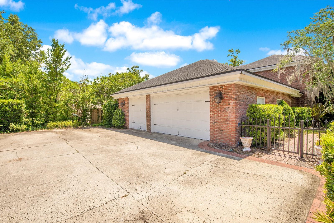
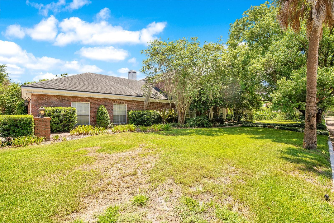
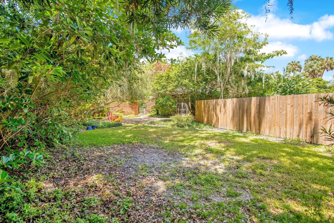
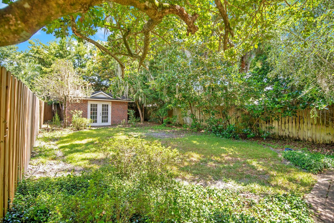
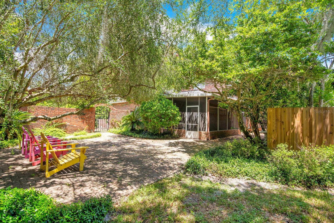
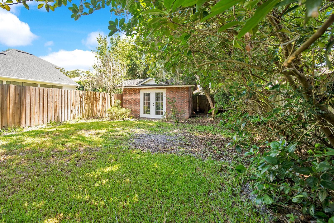
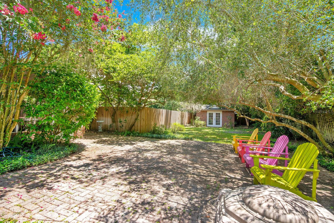
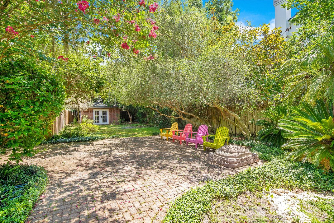
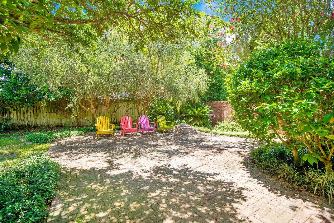
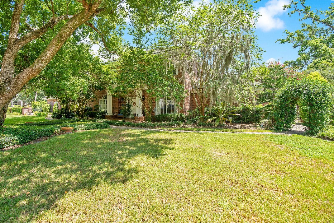
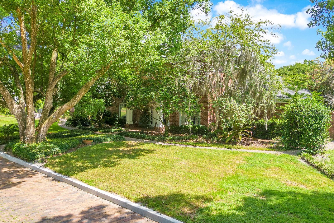
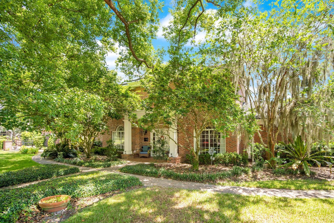
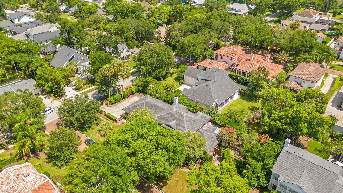
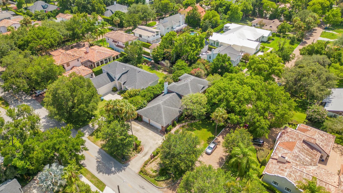
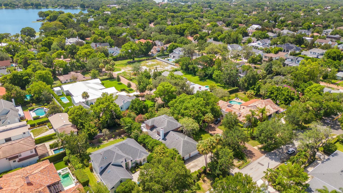
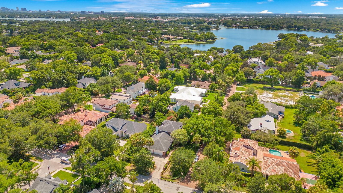
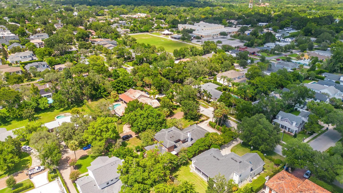
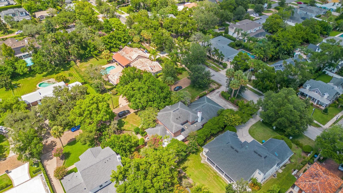
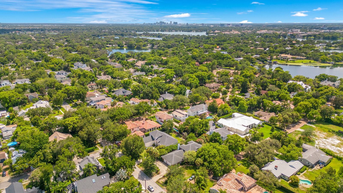
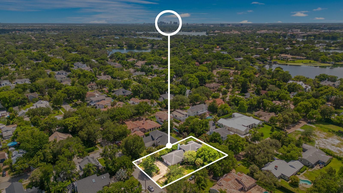
- MLS#: O6225250 ( Residential )
- Street Address: 1650 Lakehurst Avenue
- Viewed: 351
- Price: $1,625,000
- Price sqft: $315
- Waterfront: No
- Year Built: 1992
- Bldg sqft: 5155
- Bedrooms: 4
- Total Baths: 4
- Full Baths: 4
- Garage / Parking Spaces: 3
- Days On Market: 269
- Additional Information
- Geolocation: 28.6046 / -81.3316
- County: ORANGE
- City: WINTER PARK
- Zipcode: 32789
- Subdivision: Comstock Park
- Elementary School: Lakemont Elem
- Middle School: Maitland Middle
- High School: Winter Park High
- Provided by: KELLY PRICE & COMPANY LLC
- Contact: Kelly Price
- 407-645-4321

- DMCA Notice
-
Description1650 Lakehurst Avenue, Winter Park, FL | Offered at $1,695,000 | Beautiful brick home on a huge 0.38 acre corner lot, in the Heart of Winter Park! Designed with traditional elegance in mind, this stately residence offers 4 bedrooms, 4 full baths, and over 3,700 sf of living space. Enter the home through the foyer where youll find formal living and dining rooms to your left and right, and a large gathering area that includes the family room and kitchen is just down the hall. Featuring custom cabinetry, stone counters, Subzero appliances, a natural gas cooktop, and double ovens, the kitchen is an absolute dream space. The family room centers around a grand fireplace and leads to a quiet reading room overlooking the back pathway and gardens. A first floor primary bedroom offers a private en suite with double vanities, a large soaking tub, stand alone shower, and large walk in closet. Upstairs are 3 generously sized bedrooms, two of which share a Jack and Jill bath, and one with its own en suite. A bonus room with built in storage and desks is well suited for a playroom, home office, or study. Located minutes from Park Avenue, Rollins College, Advent Health, and more this home is conveniently located and zoned for the A rated Lakemont/Maitland Middle/WPHS school district.
All
Similar
Features
Appliances
- Built-In Oven
- Cooktop
- Dishwasher
- Disposal
- Microwave
- Refrigerator
Home Owners Association Fee
- 0.00
Carport Spaces
- 0.00
Close Date
- 0000-00-00
Cooling
- Central Air
Country
- US
Covered Spaces
- 0.00
Exterior Features
- French Doors
- Rain Gutters
Fencing
- Wood
Flooring
- Carpet
- Wood
Garage Spaces
- 3.00
Heating
- Central
- Electric
High School
- Winter Park High
Insurance Expense
- 0.00
Interior Features
- Ceiling Fans(s)
- Crown Molding
- Primary Bedroom Main Floor
- Solid Wood Cabinets
- Split Bedroom
- Stone Counters
- Thermostat
- Walk-In Closet(s)
Legal Description
- COMSTOCK PARK K/87 LOT 1 & N 25 FT LOT 2& E 35 FT LOT 6 BLK E
Levels
- Two
Living Area
- 3777.00
Lot Features
- Corner Lot
- City Limits
Middle School
- Maitland Middle
Area Major
- 32789 - Winter Park
Net Operating Income
- 0.00
Occupant Type
- Owner
Open Parking Spaces
- 0.00
Other Expense
- 0.00
Parcel Number
- 05-22-30-1592-05-010
Property Type
- Residential
Roof
- Shingle
School Elementary
- Lakemont Elem
Sewer
- Private Sewer
Style
- Traditional
Tax Year
- 2023
Township
- 22
Utilities
- BB/HS Internet Available
- Cable Available
Views
- 351
Virtual Tour Url
- https://listing.trevisuality.com/vd/149782496
Water Source
- Public
Year Built
- 1992
Zoning Code
- R-1A
Listing Data ©2025 Greater Fort Lauderdale REALTORS®
Listings provided courtesy of The Hernando County Association of Realtors MLS.
Listing Data ©2025 REALTOR® Association of Citrus County
Listing Data ©2025 Royal Palm Coast Realtor® Association
The information provided by this website is for the personal, non-commercial use of consumers and may not be used for any purpose other than to identify prospective properties consumers may be interested in purchasing.Display of MLS data is usually deemed reliable but is NOT guaranteed accurate.
Datafeed Last updated on April 20, 2025 @ 12:00 am
©2006-2025 brokerIDXsites.com - https://brokerIDXsites.com
