Share this property:
Contact Tyler Fergerson
Schedule A Showing
Request more information
- Home
- Property Search
- Search results
- 5536 Metrowest Boulevard 8-304, ORLANDO, FL 32811
Property Photos


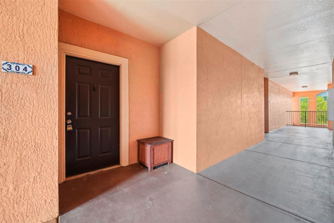
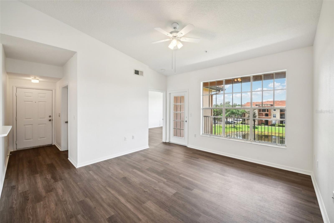
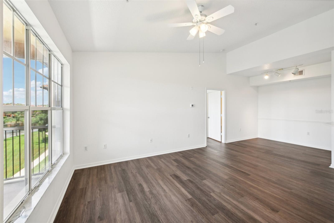
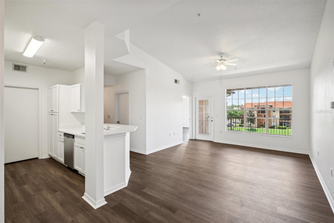
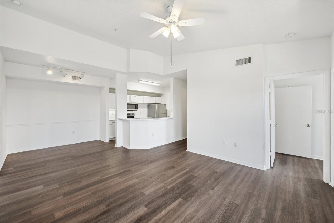
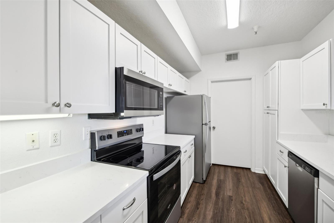
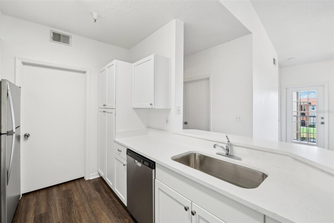
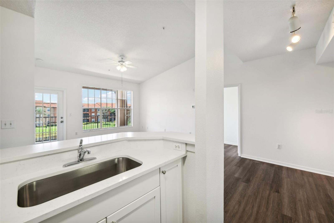
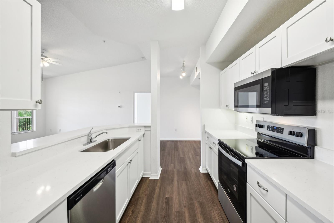
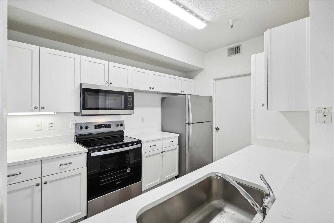
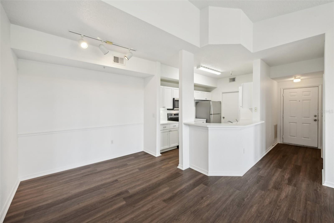
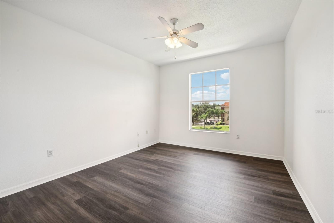
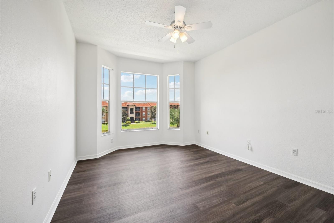
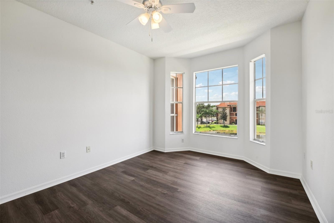
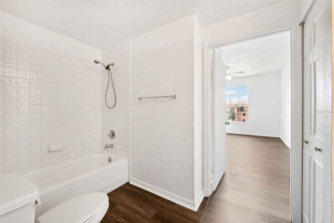
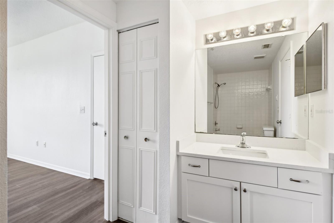
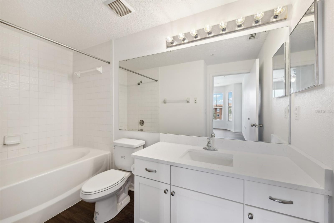
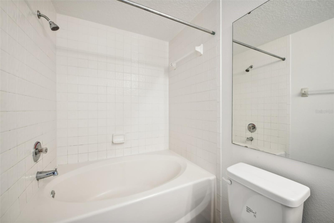
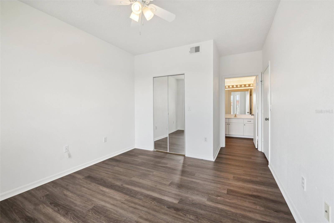
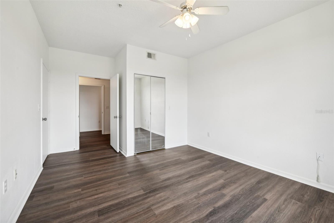
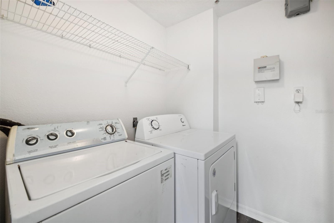
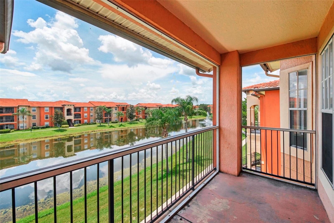
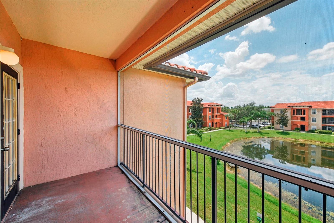
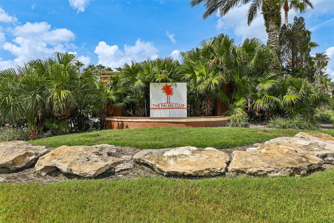
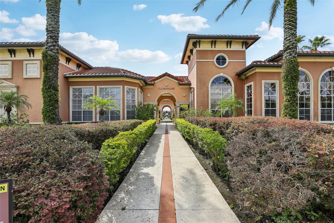
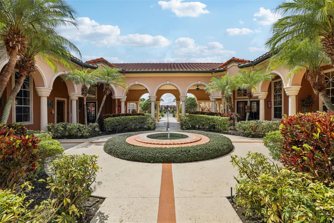
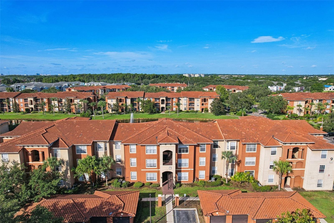
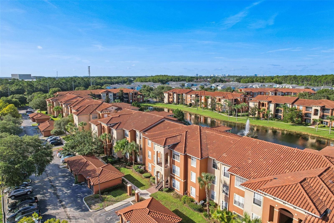
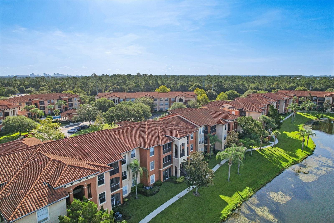
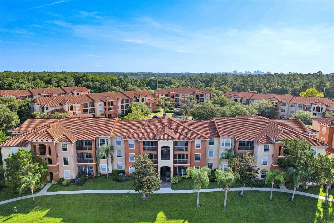
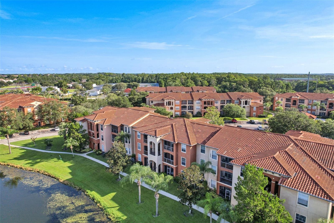
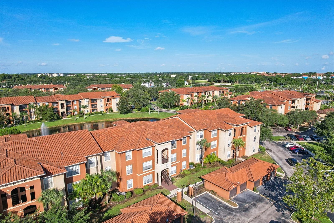
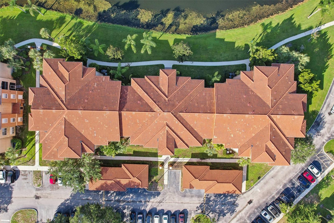
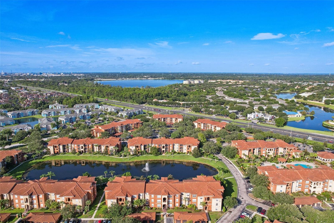
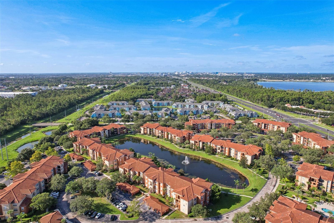
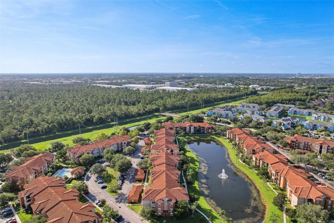
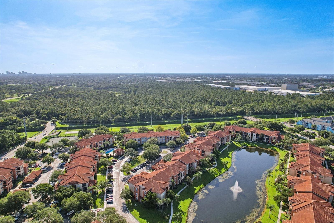
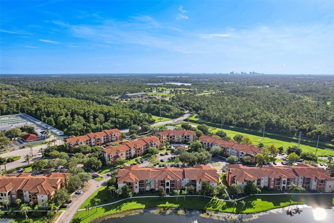
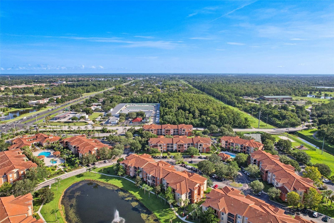
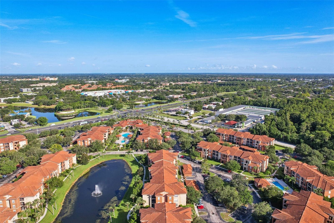
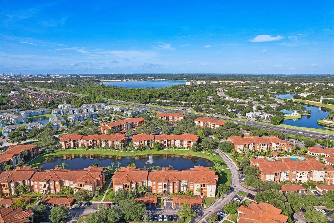
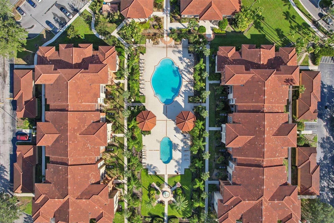
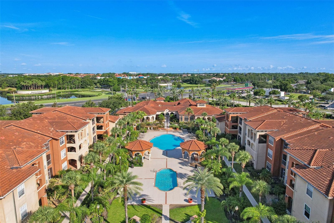
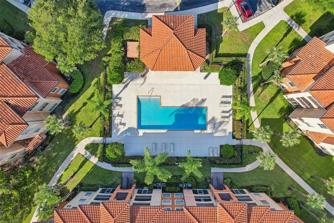
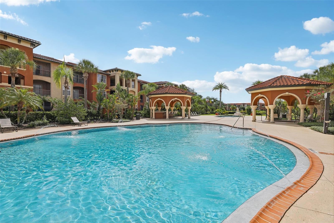
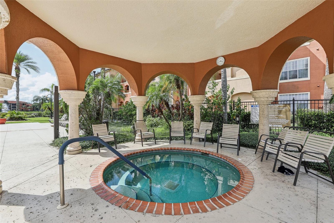
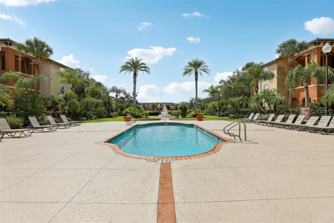
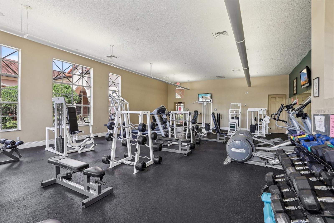

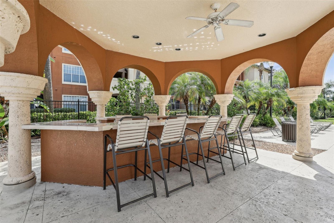
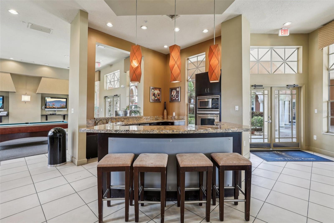
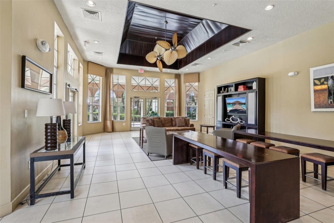
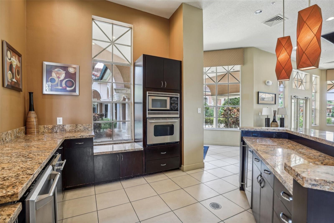
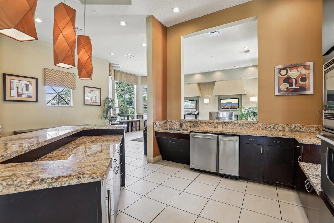
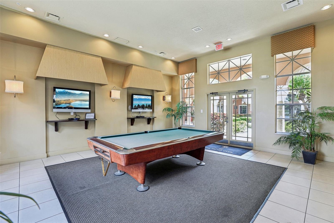
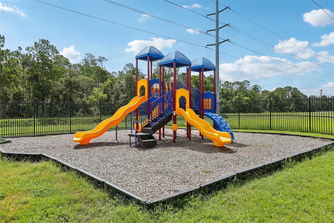
- MLS#: O6225231 ( Residential )
- Street Address: 5536 Metrowest Boulevard 8-304
- Viewed: 167
- Price: $219,000
- Price sqft: $204
- Waterfront: No
- Year Built: 1999
- Bldg sqft: 1073
- Bedrooms: 2
- Total Baths: 2
- Full Baths: 2
- Days On Market: 260
- Additional Information
- Geolocation: 28.5119 / -81.456
- County: ORANGE
- City: ORLANDO
- Zipcode: 32811
- Subdivision: Palms Club Condominium
- Building: Palms Club Condominium
- Elementary School: Eagles Nest Elem
- Middle School: Chain of Lakes Middle
- High School: Dr. Phillips High
- Provided by: PREMIER SOTHEBY'S INTL. REALTY
- Contact: Drew Henner
- 407-644-3295

- DMCA Notice
-
DescriptionStep into this fully remodeled two bedroom, two bath condominium, where modern elegance meets breathtaking water views. The unit boasts brand new Mohawk flooring throughout, complemented by freshly painted walls that create a bright and inviting atmosphere. Enjoy cooking in the upgraded kitchen featuring a new Samsung appliance package, ensuring you have the latest in kitchen technology at your fingertips. The spacious living area extends to a screened in balcony, perfect for unwinding while taking in the serene waterfront scenery. This outdoor space offers a tranquil retreat to enjoy morning coffee or evening sunsets, seamlessly blending indoor and outdoor living. Living at The Palms Club Orlando Apartments means having access to a wealth of community amenities. These include a 24 hour fitness center with an aerobics studio, an indoor bowling alley, a steam room, three swimming pools, four barbecue areas, a playground and a car wash area. Additionally, the community features tennis and sand volleyball courts, a spa and a sauna. Located in the coveted MetroWest community, The Palms Club offers a prime location close to top shopping and dining destinations. Orlandos main attractions, such as Universal Studios, The Mall at Millenia, and Orlando International Premium Outlets, are all within easy reach. At The Palms Club Orlando Apartments, youll discover a unique blend of luxury, comfort, and convenience. This beautifully remodeled condominium, combined with the communitys exceptional amenities and prime location, provides a lifestyle of grandeur and tranquility. Discover your new home at The Palms Club Orlando Apartments. Schedule a tour today to experience the harmonious living environment and lifestyle that awaits you.
All
Similar
Features
Appliances
- Dishwasher
- Disposal
- Dryer
- Electric Water Heater
- Microwave
- Range
- Refrigerator
- Washer
Home Owners Association Fee
- 0.00
Home Owners Association Fee Includes
- Guard - 24 Hour
- Cable TV
- Common Area Taxes
- Pool
- Electricity
- Escrow Reserves Fund
- Fidelity Bond
- Gas
- Insurance
- Internet
- Maintenance Structure
- Maintenance Grounds
- Maintenance
- Management
- Pest Control
- Private Road
- Recreational Facilities
- Security
- Sewer
- Trash
- Water
Association Name
- Aggie Rivera
Association Phone
- 407-299-3633
Carport Spaces
- 0.00
Close Date
- 0000-00-00
Cooling
- Central Air
Country
- US
Covered Spaces
- 0.00
Exterior Features
- Balcony
- Lighting
Flooring
- Luxury Vinyl
Furnished
- Unfurnished
Garage Spaces
- 0.00
Heating
- Electric
High School
- Dr. Phillips High
Insurance Expense
- 0.00
Interior Features
- Ceiling Fans(s)
- Living Room/Dining Room Combo
- Open Floorplan
- Primary Bedroom Main Floor
- Split Bedroom
- Stone Counters
- Thermostat
- Walk-In Closet(s)
Legal Description
- PALMS CLUB CONDOMINIUM 9007/2138 UNIT 304 BLDG 8
Levels
- One
Living Area
- 1073.00
Middle School
- Chain of Lakes Middle
Area Major
- 32811 - Orlando/Orlo Vista/Richmond Heights
Net Operating Income
- 0.00
Occupant Type
- Vacant
Open Parking Spaces
- 0.00
Other Expense
- 0.00
Parcel Number
- 06-23-29-6603-08-304
Pets Allowed
- Yes
Possession
- Close Of Escrow
Property Type
- Residential
Roof
- Tile
School Elementary
- Eagles Nest Elem
Sewer
- Public Sewer
Style
- Florida
- Mediterranean
- Traditional
Tax Year
- 2023
Township
- 23
Unit Number
- 8-304
Utilities
- BB/HS Internet Available
- Electricity Connected
- Public
- Sewer Connected
- Water Connected
View
- Water
Views
- 167
Virtual Tour Url
- https://www.zillow.com/view-imx/bbef8c8a-c0ee-4530-8a75-92521669a123?wl=true&setAttribution=mls&initialViewType=pano
Water Source
- Public
Year Built
- 1999
Zoning Code
- R-3B
Listing Data ©2025 Greater Fort Lauderdale REALTORS®
Listings provided courtesy of The Hernando County Association of Realtors MLS.
Listing Data ©2025 REALTOR® Association of Citrus County
Listing Data ©2025 Royal Palm Coast Realtor® Association
The information provided by this website is for the personal, non-commercial use of consumers and may not be used for any purpose other than to identify prospective properties consumers may be interested in purchasing.Display of MLS data is usually deemed reliable but is NOT guaranteed accurate.
Datafeed Last updated on April 21, 2025 @ 12:00 am
©2006-2025 brokerIDXsites.com - https://brokerIDXsites.com
