Share this property:
Contact Tyler Fergerson
Schedule A Showing
Request more information
- Home
- Property Search
- Search results
- 210 15th Street E, BRADENTON, FL 34208
Property Photos
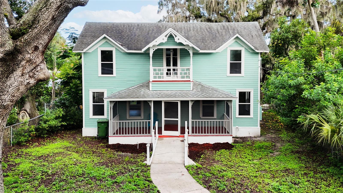

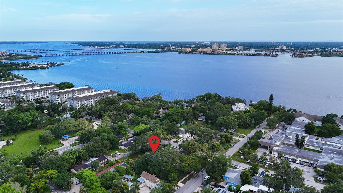
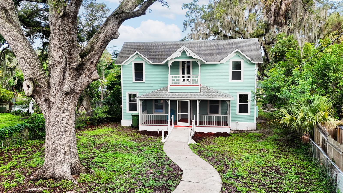
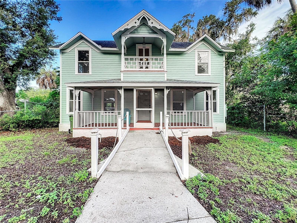
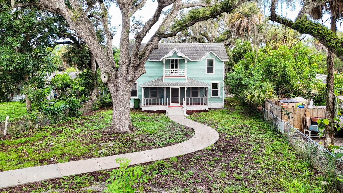
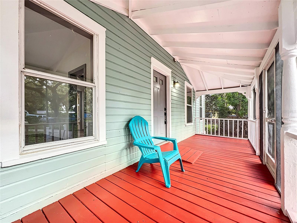
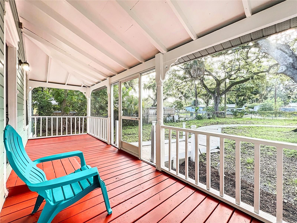
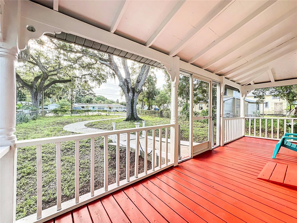
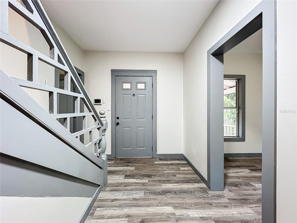
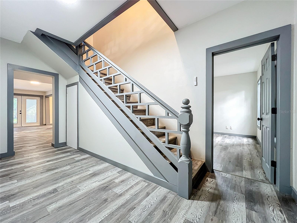
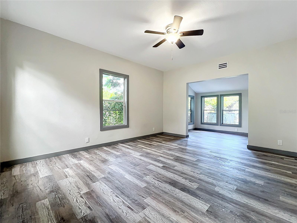
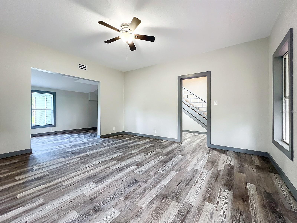
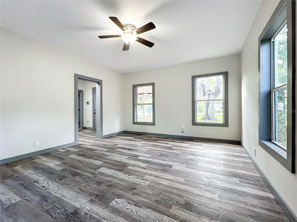
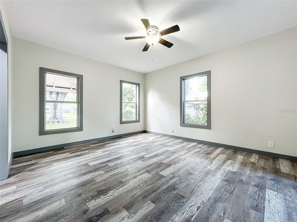
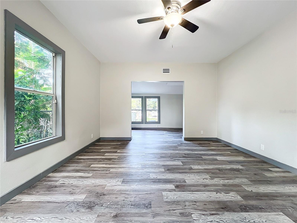
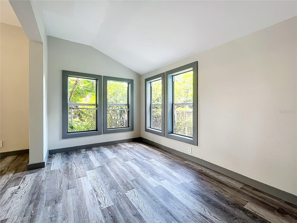
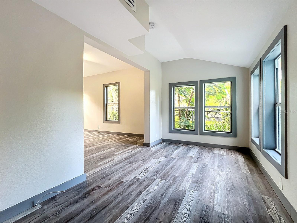
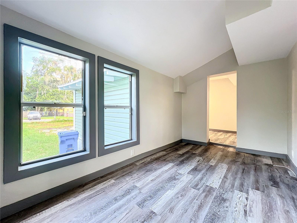
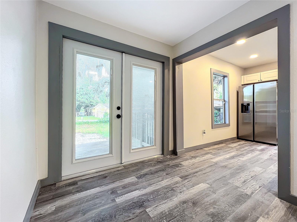
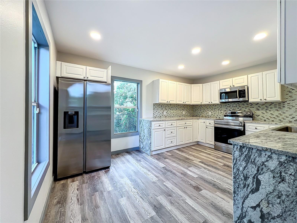
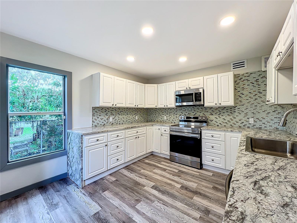
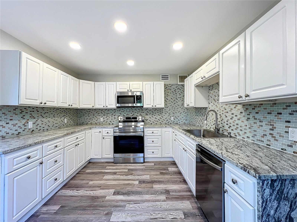
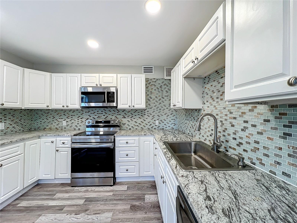
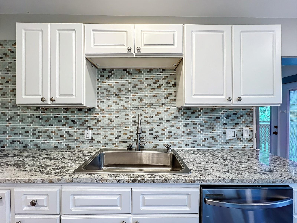
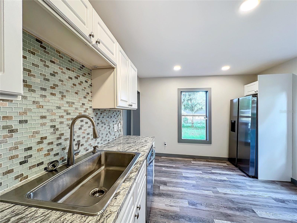
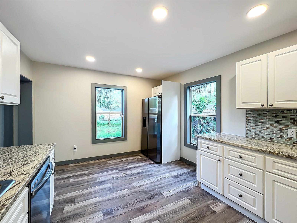
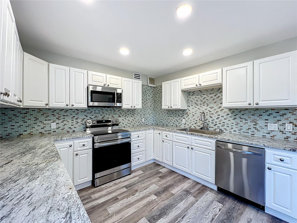
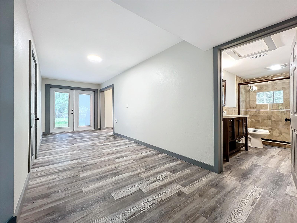
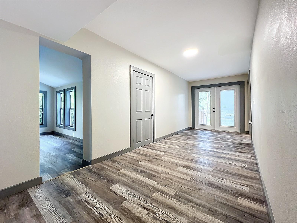
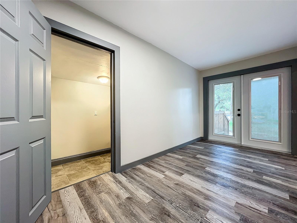
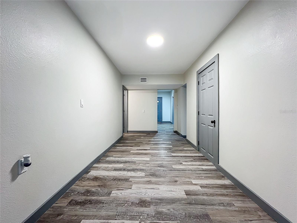
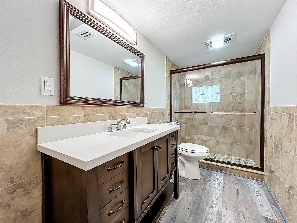
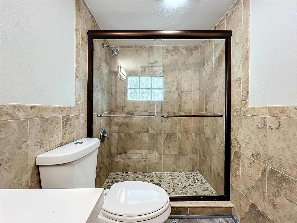
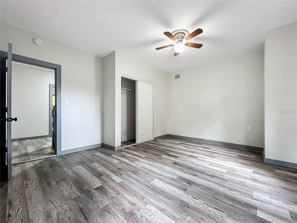
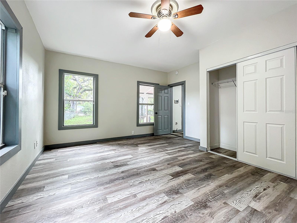
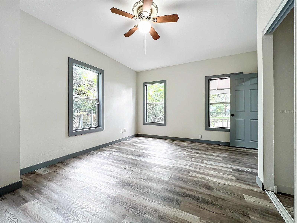
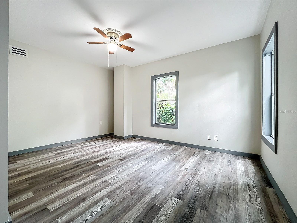
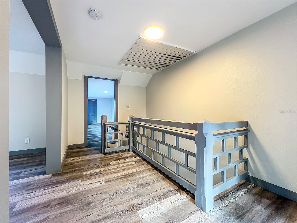
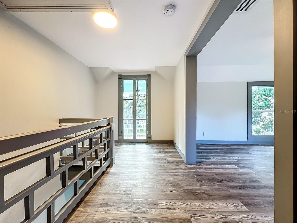
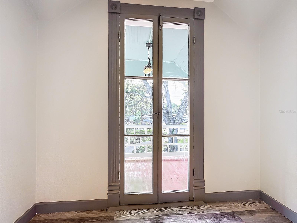
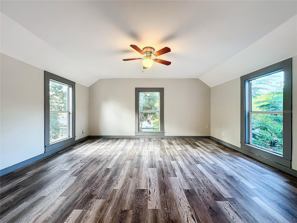
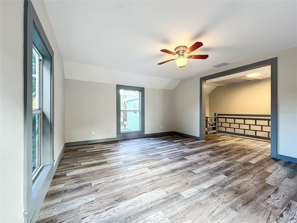
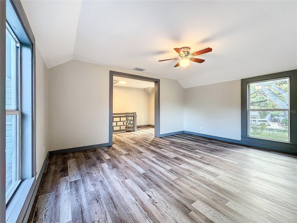
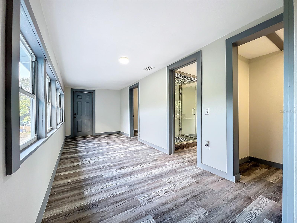
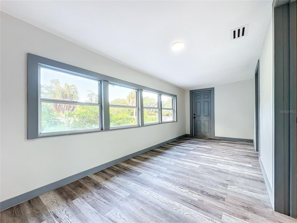
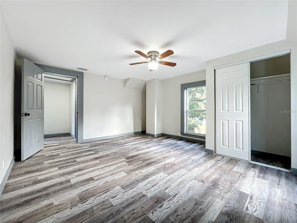
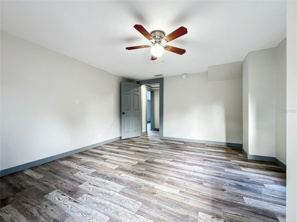
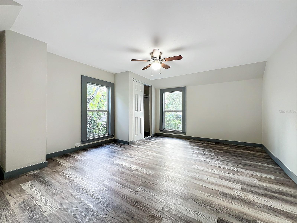
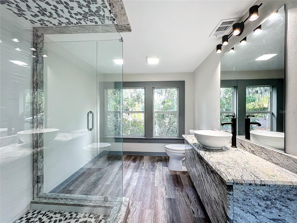
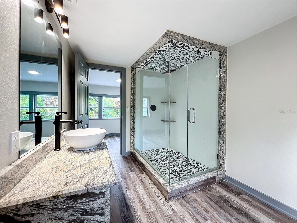
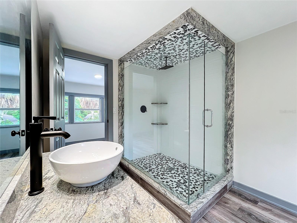
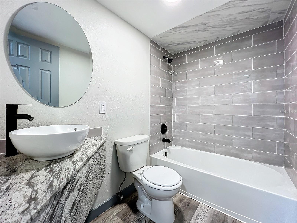
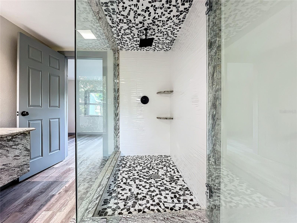
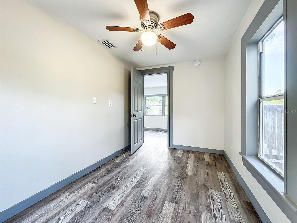
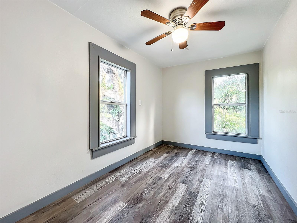
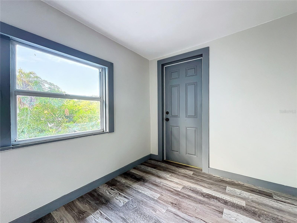
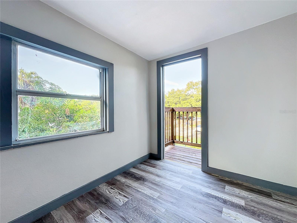
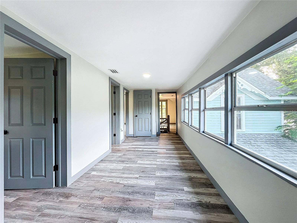
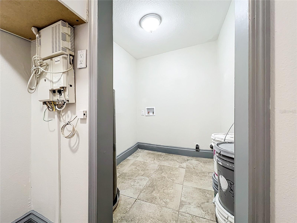
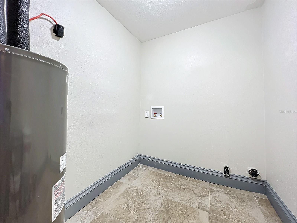
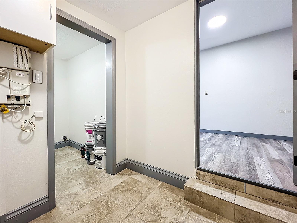
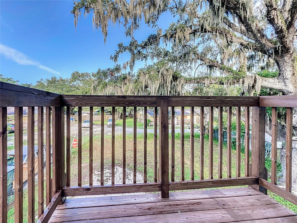
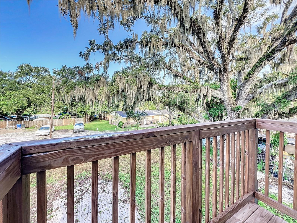
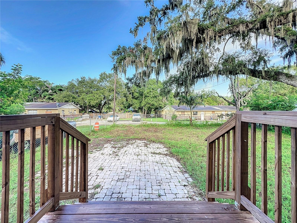
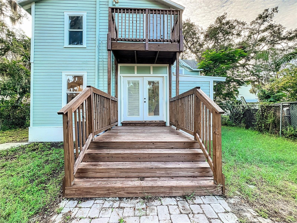
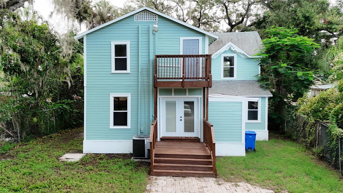
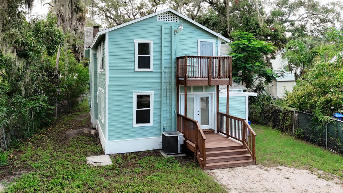
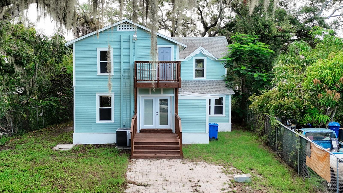
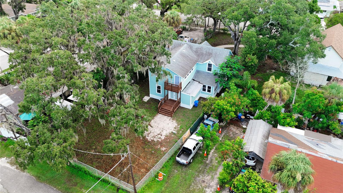
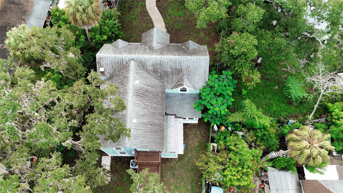
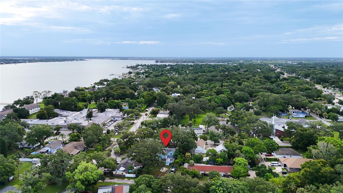
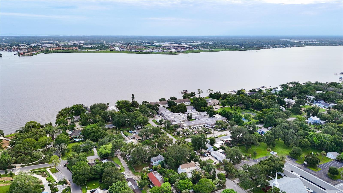
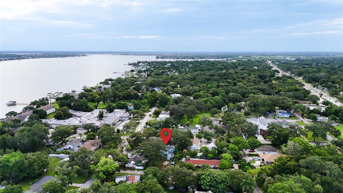
- MLS#: O6224880 ( Residential )
- Street Address: 210 15th Street E
- Viewed: 130
- Price: $399,900
- Price sqft: $166
- Waterfront: No
- Year Built: 1920
- Bldg sqft: 2414
- Bedrooms: 4
- Total Baths: 3
- Full Baths: 3
- Days On Market: 275
- Additional Information
- Geolocation: 27.4977 / -82.5483
- County: MANATEE
- City: BRADENTON
- Zipcode: 34208
- Subdivision: Brobergs
- Provided by: TRUST REALTY USA, LLC
- Contact: Uri Segev
- 786-292-0555

- DMCA Notice
-
DescriptionDRASTIC PRICE REDUCTION SELLER IS VERY MOTIVATED! This spacious craftsman 2 story home is located in a historic area of Bradenton, near downtown & the river walk, and is ready to move in! This home has undergone a beautiful renovation/ restoration and now features plank flooring throughout, a spacious floorplan, fresh paint, brand new appliances, and much more. First floor features a large storage room, spacious kitchen, one full bathroom, one bedroom, living room, den, office area, and a huge laundry/ utility room. Upstairs you will find two spacious bedrooms plus a huge bonus room/ 4th bedroom, two full bathrooms, 2 balconies, and space for a 5th bedroom if desired. This home has enough room for everyone to spread out, both inside and out! With a large screened & covered front porch, plus fully fenced front and back yards, this one is not to be missed!
All
Similar
Features
Appliances
- Dishwasher
- Microwave
- Range
- Refrigerator
Home Owners Association Fee
- 0.00
Carport Spaces
- 0.00
Close Date
- 0000-00-00
Cooling
- Central Air
Country
- US
Covered Spaces
- 0.00
Exterior Features
- Balcony
- French Doors
Flooring
- Vinyl
Garage Spaces
- 0.00
Heating
- Central
Insurance Expense
- 0.00
Interior Features
- Built-in Features
- Ceiling Fans(s)
- PrimaryBedroom Upstairs
Legal Description
- THE E 185 FT OF SAID LOT 4 BLK A BROBERG PLAT PI#31903.0000/8
Levels
- Two
Living Area
- 2228.00
Lot Features
- Historic District
- Landscaped
- Paved
Area Major
- 34208 - Bradenton/Braden River
Net Operating Income
- 0.00
Occupant Type
- Vacant
Open Parking Spaces
- 0.00
Other Expense
- 0.00
Parcel Number
- 3190300008
Possession
- Close Of Escrow
Property Condition
- Completed
Property Type
- Residential
Roof
- Shingle
Sewer
- Public Sewer
Tax Year
- 2023
Township
- 34
Utilities
- Electricity Connected
- Sewer Connected
- Water Connected
View
- Trees/Woods
Views
- 130
Virtual Tour Url
- https://www.propertypanorama.com/instaview/stellar/O6224880
Water Source
- Public
Year Built
- 1920
Zoning Code
- R1C
Listing Data ©2025 Greater Fort Lauderdale REALTORS®
Listings provided courtesy of The Hernando County Association of Realtors MLS.
Listing Data ©2025 REALTOR® Association of Citrus County
Listing Data ©2025 Royal Palm Coast Realtor® Association
The information provided by this website is for the personal, non-commercial use of consumers and may not be used for any purpose other than to identify prospective properties consumers may be interested in purchasing.Display of MLS data is usually deemed reliable but is NOT guaranteed accurate.
Datafeed Last updated on April 20, 2025 @ 12:00 am
©2006-2025 brokerIDXsites.com - https://brokerIDXsites.com
