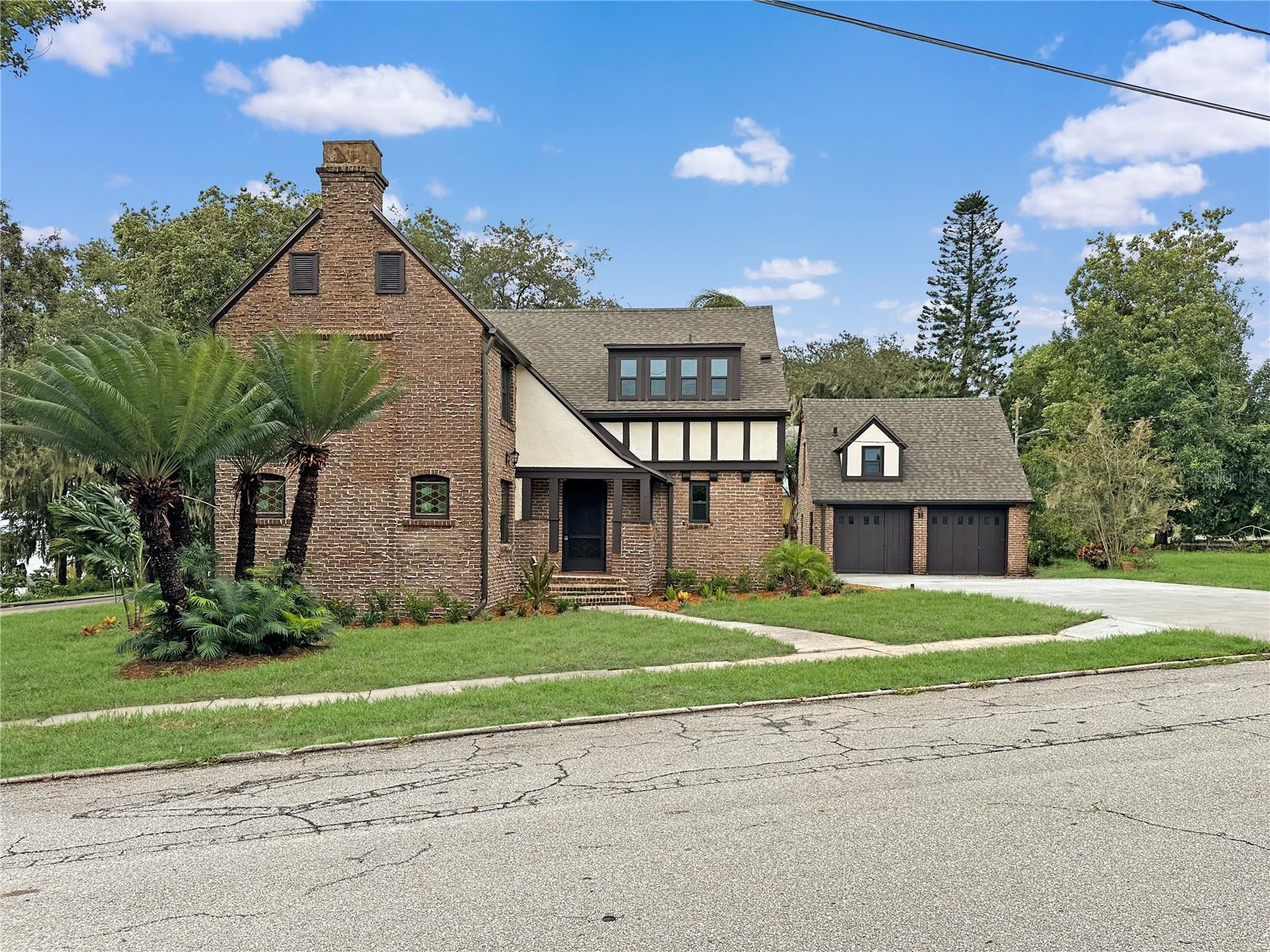Share this property:
Contact Tyler Fergerson
Schedule A Showing
Request more information
- Home
- Property Search
- Search results
- 1689 Lakeshore Drive, EUSTIS, FL 32726
Property Photos













































































- MLS#: O6223121 ( Residential )
- Street Address: 1689 Lakeshore Drive
- Viewed: 108
- Price: $835,000
- Price sqft: $310
- Waterfront: Yes
- Wateraccess: Yes
- Waterfront Type: Lake Front
- Year Built: 1927
- Bldg sqft: 2691
- Bedrooms: 4
- Total Baths: 4
- Full Baths: 3
- 1/2 Baths: 1
- Garage / Parking Spaces: 2
- Days On Market: 313
- Additional Information
- Geolocation: 28.8371 / -81.7044
- County: LAKE
- City: EUSTIS
- Zipcode: 32726
- Subdivision: Eustis Heights
- Provided by: R MICHAELS REALTY LLC
- Contact: Roger Michaels
- 407-928-7273

- DMCA Notice
-
DescriptionStep into the charm of this beautifully renovated 1927 Tudor Revival, carefully restored to preserve its original character. Featuring a unique 'weeping mortar' brick exterior, this home sits on a prime half acre corner lot, boasting over 160 feet of waterfront with direct access to Lake Eustis via a newly built 30 foot dock. With over 2,600 square feet of living space, this home offers a stunning, fully remodeled kitchen with custom green craftsman cabinetry, quartz countertops, a farmhouse sink, intricate tile work, and a premium 36 inch commercial grade range hood. All new stainless steel appliances complete the modern kitchen. The original wood floors have been professionally refinished and stained a rich dark brown, complementing the homes freshly painted, bright interior. Off the kitchen, youll find the dining room and a large enclosed porch with expansive floor to ceiling windows, offering breathtaking lake views. To the left, the living room features original ceiling beams, two fandeliers, a custom tiled fireplace framed by two stunning stained glass windows, and a brand new window that frames the beauty of Lake Eustis. Upstairs, you'll find three spacious bedrooms and two newly updated bathrooms with custom tile, refinished cast iron tubs, and new cabinetry and fixtures. A half bathroom is conveniently located just off the foyer. The home also offers a large cellar basement with access from either the kitchen or an outside bulkhead door. Above the detached garage, theres a 300+/ square foot in law suite, refreshed with a new kitchenette, mini fridge, updated bathroom, and a mini split system for comfort. Recent updates include a complete electrical rewire with new panel, switches, outlets, lights, and fans throughout; a new septic system and drain field; a full plumbing repipe with updated fixtures; new double pane windows; two new HVAC systems; a new roof; new rain gutters; a new oversized concrete driveway, path, and deck; all new landscaping; and a newly rebuilt dock. Over $300K has been invested in restoring this one of a kind property, blending modern convenience with historic charm. Priced well below its recent appraisal, this gem is a rare find. Call your agent today to schedule a showing! Eustis is a charming town in Lake County, FL, located 35 miles northwest of Orlando, near Mount Dora. Known for its historic downtown, tree lined streets, and local shops, it sits on the shores of Lake Eustis, offering boating and fishing opportunities. Part of the Harris Chain of Lakes, which includes Lake Harris, Lake Dora, and Lake Griffin, the area is popular for outdoor activities, wildlife viewing, and its scenic beauty. Eustis offers a peaceful retreat with easy access to nearby cities.
All
Similar
Features
Waterfront Description
- Lake Front
Appliances
- Dishwasher
- Disposal
- Electric Water Heater
- Microwave
- Range
- Range Hood
- Refrigerator
Home Owners Association Fee
- 0.00
Basement
- Exterior Entry
- Interior Entry
- Unfinished
Carport Spaces
- 0.00
Close Date
- 0000-00-00
Cooling
- Central Air
- Ductless
Country
- US
Covered Spaces
- 0.00
Exterior Features
- Rain Gutters
- Sidewalk
Flooring
- Luxury Vinyl
- Tile
- Wood
Garage Spaces
- 2.00
Heating
- Central
- Electric
Insurance Expense
- 0.00
Interior Features
- Ceiling Fans(s)
- Crown Molding
- PrimaryBedroom Upstairs
- Solid Surface Counters
- Solid Wood Cabinets
Legal Description
- EUSTIS HEIGHTS SW'LY 1/2 OF LOT 40 LOTS 41 42 & LAND W OF SAID LOTS LYING BETWEEN LAKESHORE DR & LAKE BLK 1 PB 6 PG 84 ORB 949 PG 1398 ORB 4960 PG 2354
Levels
- Two
Living Area
- 2691.00
Area Major
- 32726 - Eustis
Net Operating Income
- 0.00
Occupant Type
- Vacant
Open Parking Spaces
- 0.00
Other Expense
- 0.00
Parcel Number
- 15-19-26-0200-001-04000
Parking Features
- Driveway
- Garage Faces Rear
Property Type
- Residential
Roof
- Shingle
Sewer
- Septic Tank
Style
- Tudor
Tax Year
- 2023
Township
- 19S
Utilities
- Private
- Public
View
- Water
Views
- 108
Virtual Tour Url
- https://www.zillow.com/view-imx/b48ec9ca-e5b1-46a9-a58b-355510ab91be?initialViewType=pano&utm_source=dashboard&wl=true&setAttribution=mls
Water Source
- Public
Year Built
- 1927
Zoning Code
- SR
Listing Data ©2025 Greater Fort Lauderdale REALTORS®
Listings provided courtesy of The Hernando County Association of Realtors MLS.
Listing Data ©2025 REALTOR® Association of Citrus County
Listing Data ©2025 Royal Palm Coast Realtor® Association
The information provided by this website is for the personal, non-commercial use of consumers and may not be used for any purpose other than to identify prospective properties consumers may be interested in purchasing.Display of MLS data is usually deemed reliable but is NOT guaranteed accurate.
Datafeed Last updated on June 15, 2025 @ 12:00 am
©2006-2025 brokerIDXsites.com - https://brokerIDXsites.com
