Share this property:
Contact Tyler Fergerson
Schedule A Showing
Request more information
- Home
- Property Search
- Search results
- 7540 Estuary Lake Loop, CELEBRATION, FL 34747
Property Photos
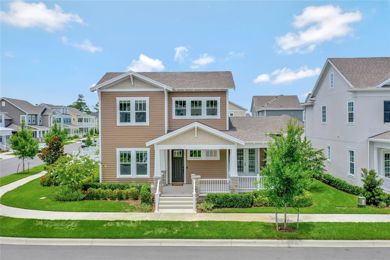

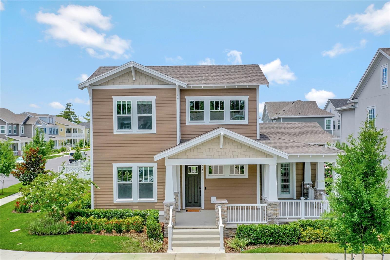
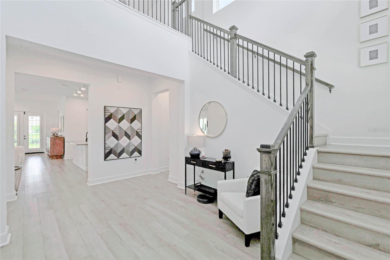
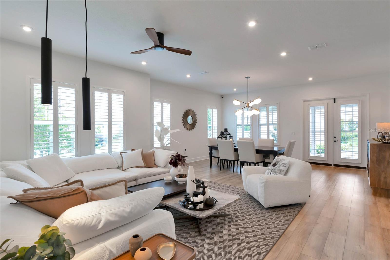
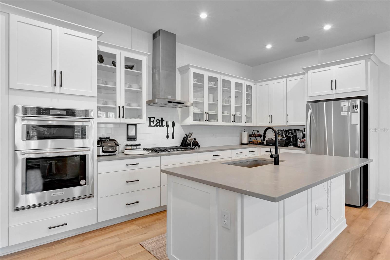
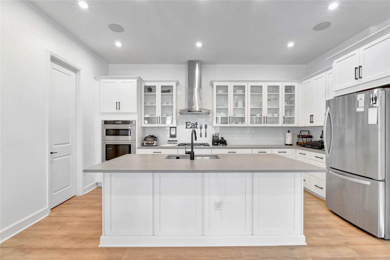
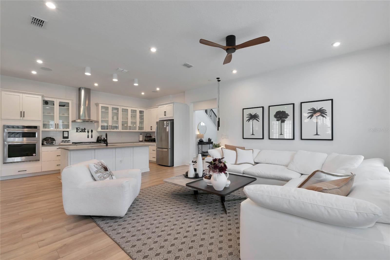
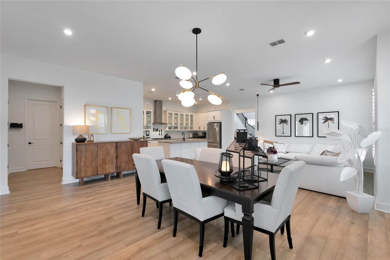
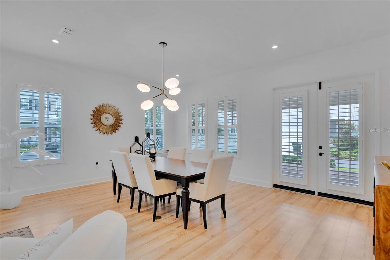
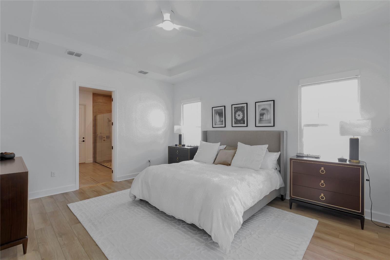
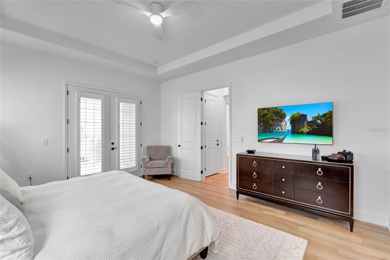
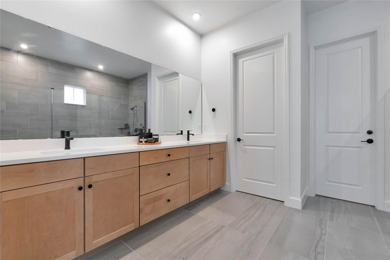
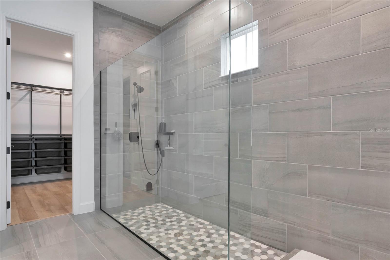
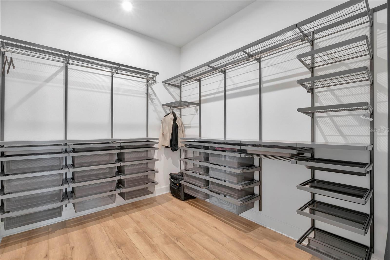
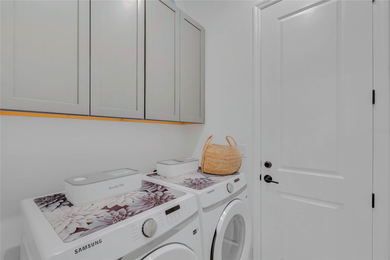
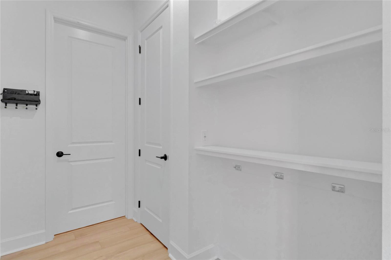
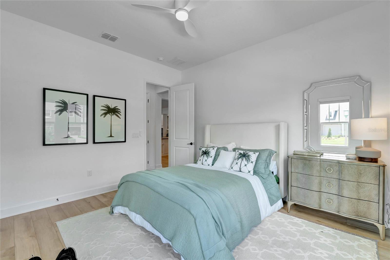
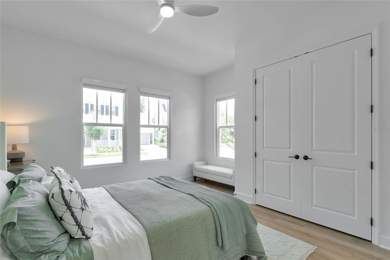
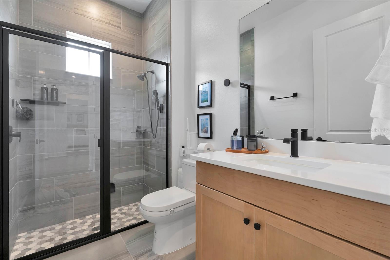
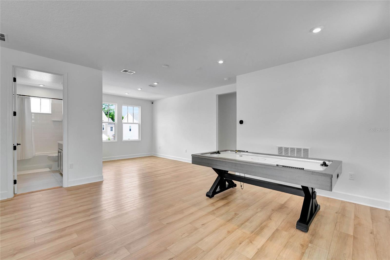
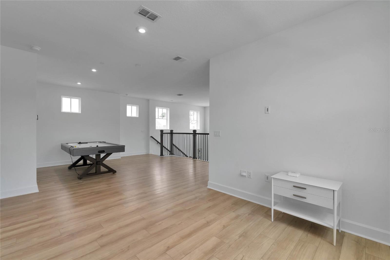
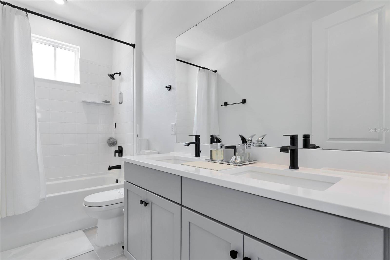
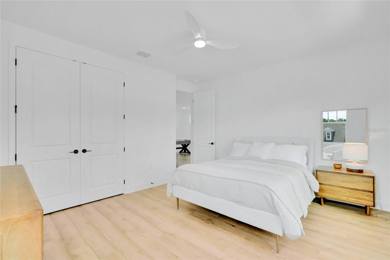
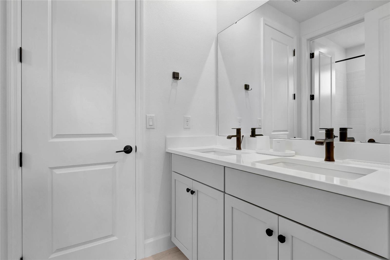
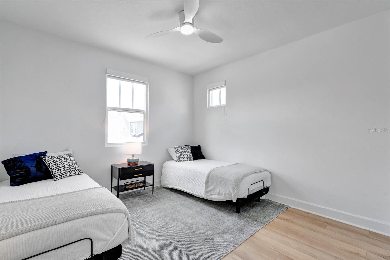
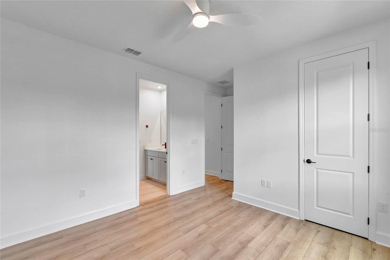
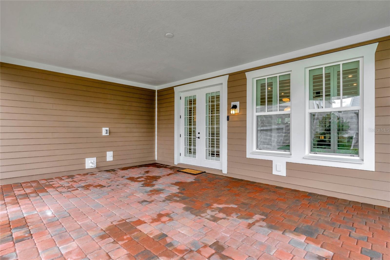
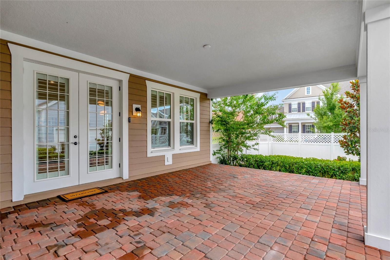
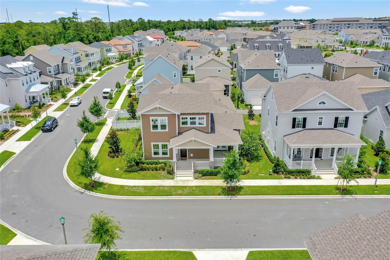
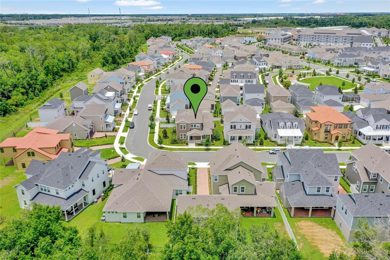
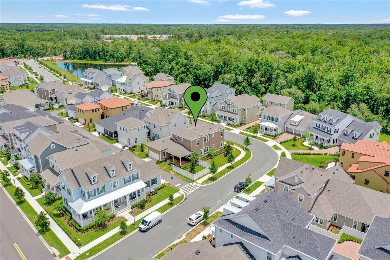
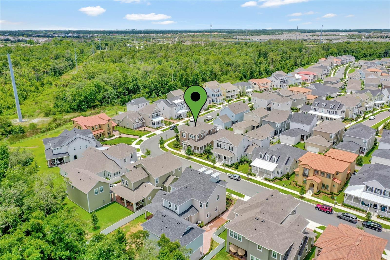
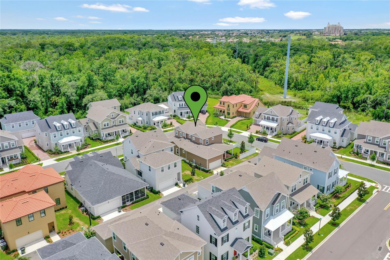
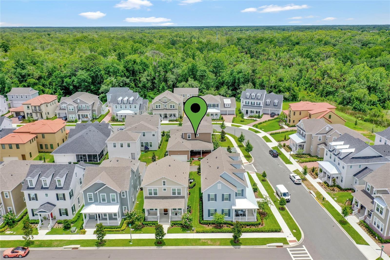
- MLS#: O6216372 ( Residential )
- Street Address: 7540 Estuary Lake Loop
- Viewed: 132
- Price: $1,385,000
- Price sqft: $304
- Waterfront: No
- Year Built: 2023
- Bldg sqft: 4557
- Bedrooms: 5
- Total Baths: 4
- Full Baths: 4
- Days On Market: 358
- Additional Information
- Geolocation: 28.2824 / -81.5816
- County: OSCEOLA
- City: CELEBRATION
- Zipcode: 34747
- Subdivision: Celebration Island Village Ph
- Elementary School: Celebration K
- Middle School: Celebration K
- High School: Celebration
- Provided by: TALENT REALTY SOLUTIONS

- DMCA Notice
-
DescriptionWelcome to your forever HOME in charming Celebration, FL! As you walk in, you're greeted by beautiful high ceilings that create a sense of grandeur and space. The L shaped staircase and loft mezzanine add an architectural flair that sets this home apart. The master bedroom is a true retreat, full of surprises. It features French doors that opens onto an extra large front porch, a private outdoor space perfect for morning coffee or relaxing in the evenings. Master bath has a super shower, dual sink with generous countertop, expansive closet, connecting to laundry room and garage entrance. Its a perfect combination of luxury and convenience! The heart of the home is the gourmet kitchen, a chefs dream with premium appliances and rich in upgrades. The well planned layout of the house includes spacious living areas with custom shutters, a large covered lanai, ideal for entertaining, and elegant finishes throughout. To complete the package, the property sits on a spacious corner lot, providing plenty of room to build your dream POOL and enjoy Florida's sunshine. Located in the desirable Celebration community, this home offers access to excellent schools, walking trails, and six community pools. Plus, youre just minutes away from exciting Walt Disney World!! Don't miss the opportunity to make this exceptional home yours. Schedule your showing today and experience the charm of living in Celebration!
All
Similar
Features
Appliances
- Built-In Oven
- Cooktop
- Dishwasher
- Disposal
- Dryer
- Microwave
- Range Hood
- Refrigerator
- Washer
Association Amenities
- Basketball Court
- Clubhouse
- Fitness Center
- Golf Course
- Park
- Playground
- Pool
- Trail(s)
- Wheelchair Access
Home Owners Association Fee
- 302.12
Home Owners Association Fee Includes
- Pool
- Maintenance Grounds
- Management
- Recreational Facilities
Association Name
- Celebration Residential Owners Association
Association Phone
- 407-566-1200
Builder Model
- Merritt
Builder Name
- Mattamy Homes
Carport Spaces
- 0.00
Close Date
- 0000-00-00
Cooling
- Central Air
Country
- US
Covered Spaces
- 0.00
Exterior Features
- French Doors
- Garden
- Lighting
- Sidewalk
Flooring
- Brick
- Epoxy
- Luxury Vinyl
- Tile
Furnished
- Negotiable
Garage Spaces
- 2.00
Heating
- Central
High School
- Celebration High
Insurance Expense
- 0.00
Interior Features
- Ceiling Fans(s)
- High Ceilings
- Kitchen/Family Room Combo
- Living Room/Dining Room Combo
- Open Floorplan
- Primary Bedroom Main Floor
- Thermostat
- Walk-In Closet(s)
- Window Treatments
Legal Description
- CELEBRATION ISLAND VILLAGE PH 1B PB 30 PGS 81-89 LOT 178
Levels
- Two
Living Area
- 3255.00
Lot Features
- Corner Lot
- Paved
Middle School
- Celebration K-8
Area Major
- 34747 - Kissimmee/Celebration
Net Operating Income
- 0.00
Occupant Type
- Owner
Open Parking Spaces
- 0.00
Other Expense
- 0.00
Parcel Number
- 26-25-27-3424-0001-1780
Parking Features
- Alley Access
- Driveway
- Garage Door Opener
- Garage Faces Rear
Pets Allowed
- No
Property Type
- Residential
Roof
- Shingle
School Elementary
- Celebration K-8
Sewer
- Public Sewer
Tax Year
- 2023
Township
- 25S
Utilities
- Electricity Connected
- Fiber Optics
- Sewer Connected
- Water Connected
Views
- 132
Virtual Tour Url
- www.tourdrop.com/dtour/383617/360-Floorplan
Water Source
- Public
Year Built
- 2023
Zoning Code
- RESI
Listing Data ©2025 Greater Fort Lauderdale REALTORS®
Listings provided courtesy of The Hernando County Association of Realtors MLS.
Listing Data ©2025 REALTOR® Association of Citrus County
Listing Data ©2025 Royal Palm Coast Realtor® Association
The information provided by this website is for the personal, non-commercial use of consumers and may not be used for any purpose other than to identify prospective properties consumers may be interested in purchasing.Display of MLS data is usually deemed reliable but is NOT guaranteed accurate.
Datafeed Last updated on June 15, 2025 @ 12:00 am
©2006-2025 brokerIDXsites.com - https://brokerIDXsites.com
