Share this property:
Contact Tyler Fergerson
Schedule A Showing
Request more information
- Home
- Property Search
- Search results
- 3480 Fairway Lane, ORLANDO, FL 32804
Property Photos
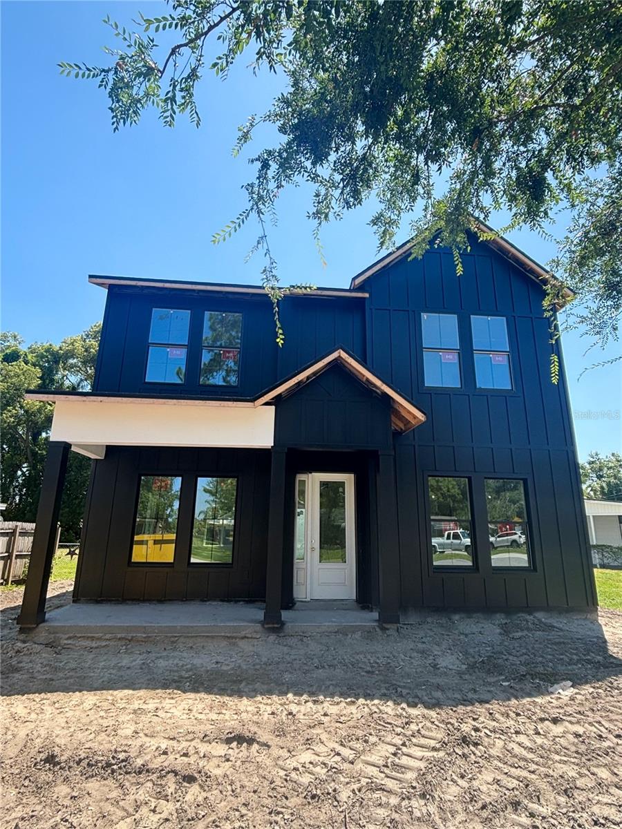

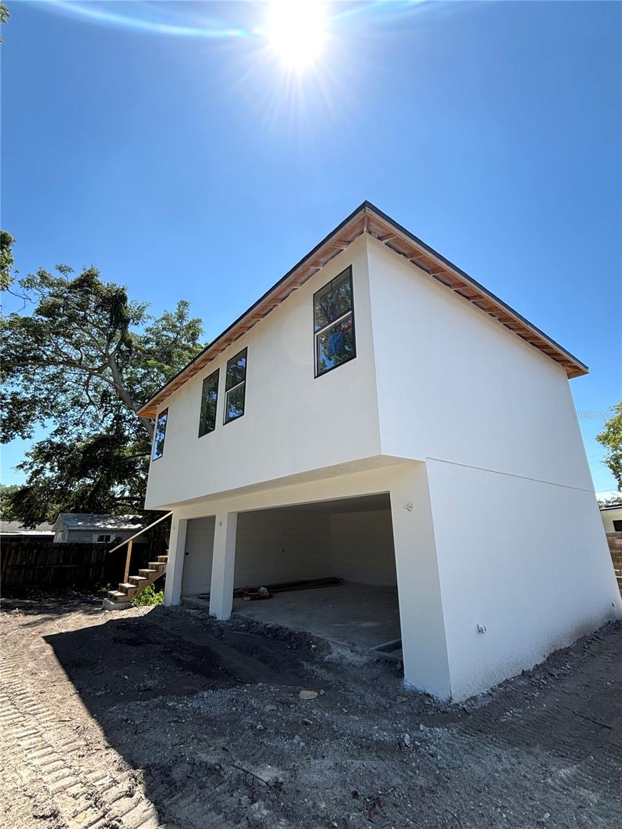
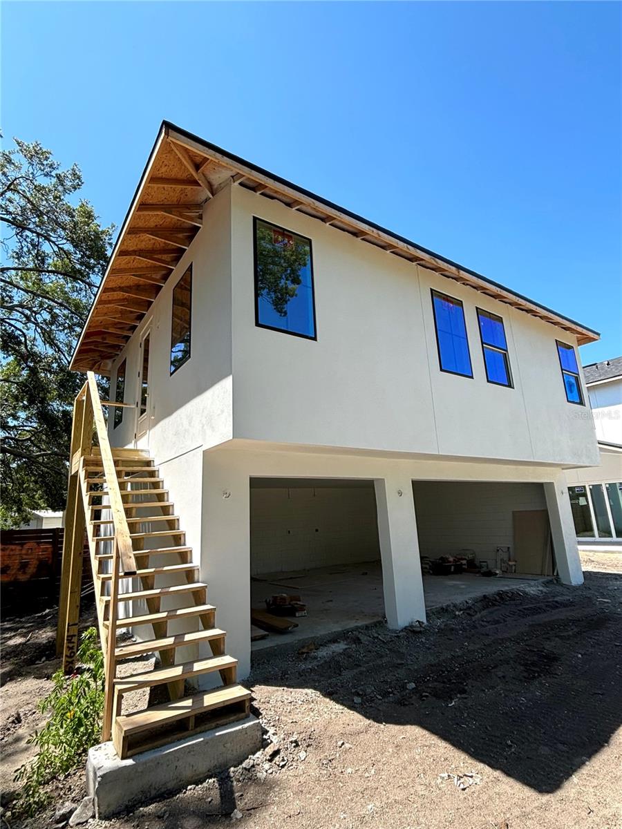
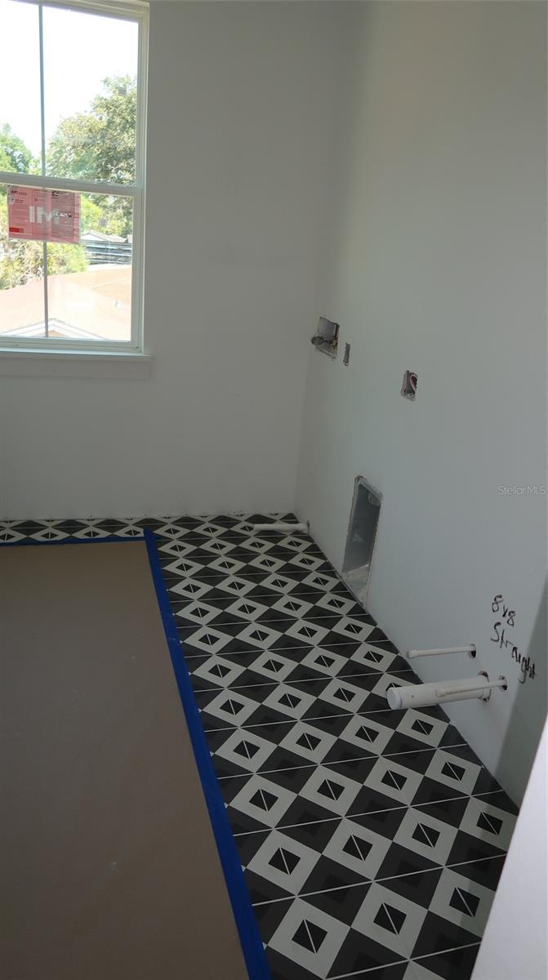
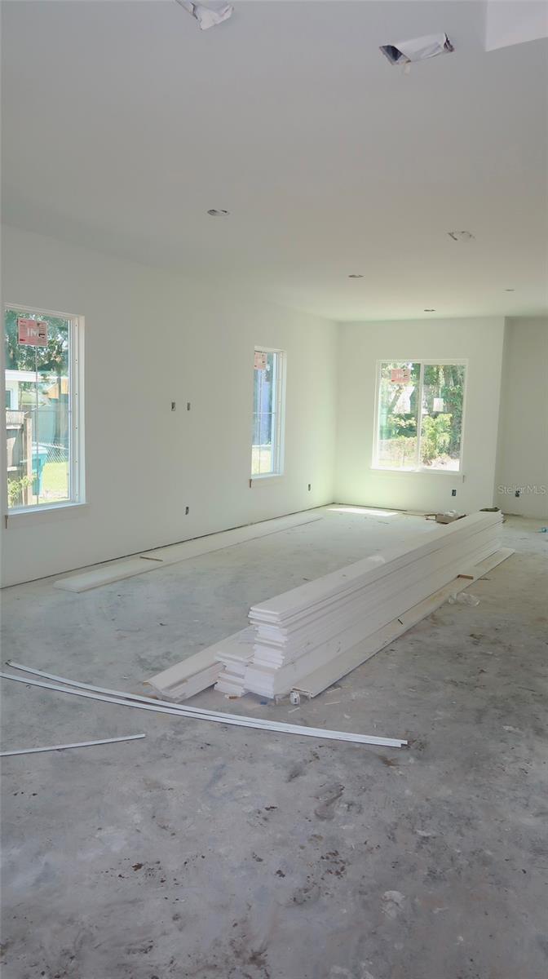
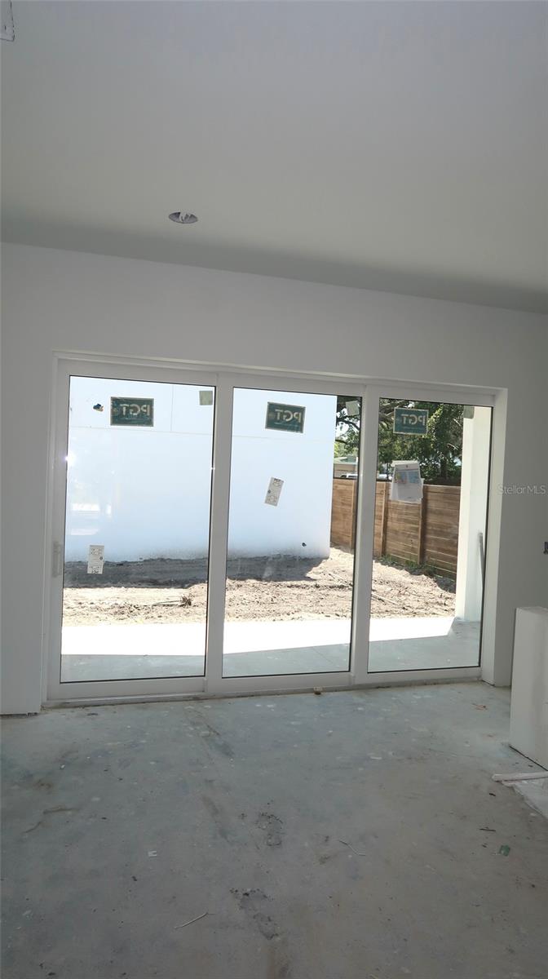
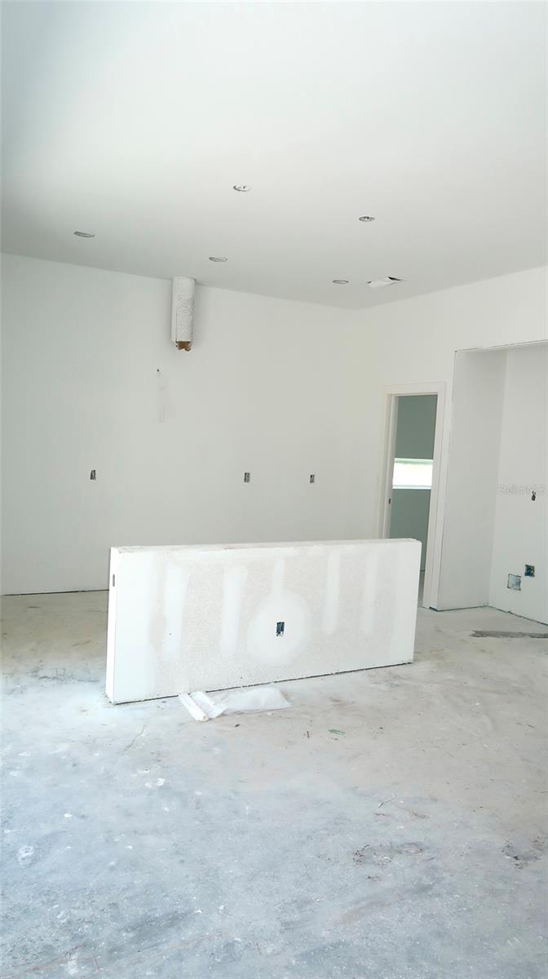























































- MLS#: O6211371 ( Residential )
- Street Address: 3480 Fairway Lane
- Viewed: 186
- Price: $1,255,000
- Price sqft: $311
- Waterfront: No
- Year Built: 2025
- Bldg sqft: 4041
- Bedrooms: 5
- Total Baths: 4
- Full Baths: 3
- 1/2 Baths: 1
- Garage / Parking Spaces: 3
- Days On Market: 287
- Additional Information
- Geolocation: 28.5854 / -81.3924
- County: ORANGE
- City: ORLANDO
- Zipcode: 32804
- Subdivision: Golfview
- Elementary School: Princeton Elem
- Middle School: College Park Middle
- High School: Edgewater High
- Provided by: BALDWIN PARK REALTY LLC
- Contact: Jordan Suglio
- 407-986-9800

- DMCA Notice
-
DescriptionSTUNNING NEW CONSTRUCTION w/ GARAGE APT in COLLEGE PARK Prime Location & Luxury Features! Welcome to this custom built home in the heart of College Park, offering modern elegance and thoughtful design in a highly sought after neighborhood. Boasting 3,107 sq. ft. of living space, this two story home features 3 bedrooms, 2.5 bathrooms, and an array of high end finishes. Step inside to discover quartz countertops, a large walk in pantry/prep kitchen, and a chefs dream gas range with stainless steel Samsung appliances. Every bedroom is outfitted with a custom closet system, ensuring exceptional storage and organization. The home is equipped with a tankless water heater, natural gas, and a full irrigation system for effortless living. A standout feature is the garage apartment, complete with one bedroom, a full kitchen, and private living spaceperfect for guests, rental income, or a home office. The three car garage offers ample parking and storage. Enjoy the best of College Park living, just one mile from the vibrant shops and restaurants on Edgewater Drive. This charming neighborhood is known for its community events and delicious dining options, and youll love being within feet of Dubs Dread Golf Course. This home blends luxury, location, and conveniencedont miss your opportunity to own a piece of College Parks finest! AMAZING FINANCE OPTIONS with preferred lender!!
All
Similar
Features
Appliances
- Dishwasher
- Microwave
- Refrigerator
- Washer
Home Owners Association Fee
- 0.00
Builder Model
- Fairway
Builder Name
- Anchor Homes & Development LLC
Carport Spaces
- 0.00
Close Date
- 0000-00-00
Cooling
- Central Air
Country
- US
Covered Spaces
- 0.00
Exterior Features
- Sidewalk
Flooring
- Laminate
Garage Spaces
- 3.00
Heating
- Central
- Natural Gas
High School
- Edgewater High
Insurance Expense
- 0.00
Interior Features
- Ceiling Fans(s)
- High Ceilings
- Walk-In Closet(s)
Legal Description
- GOLFVIEW H/119 LOT 6 BLK C
Levels
- Two
Living Area
- 3107.00
Middle School
- College Park Middle
Area Major
- 32804 - Orlando/College Park
Net Operating Income
- 0.00
New Construction Yes / No
- Yes
Occupant Type
- Vacant
Open Parking Spaces
- 0.00
Other Expense
- 0.00
Parcel Number
- 11-22-29-3056-03-060
Property Condition
- Completed
Property Type
- Residential
Roof
- Shingle
School Elementary
- Princeton Elem
Sewer
- Public Sewer
Tax Year
- 2024
Township
- 2A
Utilities
- Propane
- Sewer Connected
- Water Connected
Views
- 186
Virtual Tour Url
- https://www.propertypanorama.com/instaview/stellar/O6211371
Water Source
- Public
Year Built
- 2025
Zoning Code
- R-2A/W
Listing Data ©2025 Greater Fort Lauderdale REALTORS®
Listings provided courtesy of The Hernando County Association of Realtors MLS.
Listing Data ©2025 REALTOR® Association of Citrus County
Listing Data ©2025 Royal Palm Coast Realtor® Association
The information provided by this website is for the personal, non-commercial use of consumers and may not be used for any purpose other than to identify prospective properties consumers may be interested in purchasing.Display of MLS data is usually deemed reliable but is NOT guaranteed accurate.
Datafeed Last updated on April 20, 2025 @ 12:00 am
©2006-2025 brokerIDXsites.com - https://brokerIDXsites.com
