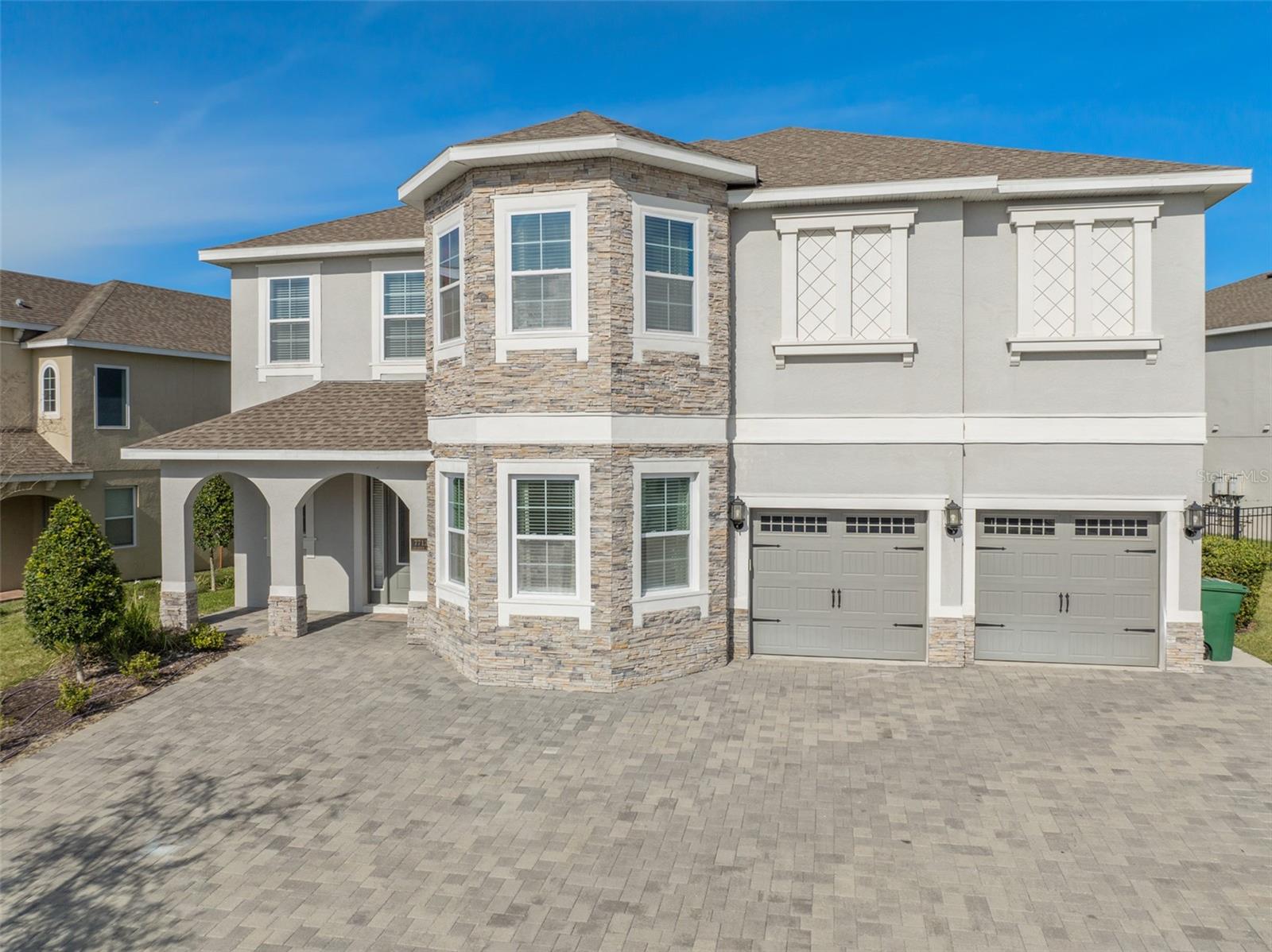Share this property:
Contact Tyler Fergerson
Schedule A Showing
Request more information
- Home
- Property Search
- Search results
- 7713 Graben Street, KISSIMMEE, FL 34747
Property Photos





















































































- MLS#: O6183803 ( Residential )
- Street Address: 7713 Graben Street
- Viewed: 150
- Price: $1,295,000
- Price sqft: $201
- Waterfront: No
- Year Built: 2018
- Bldg sqft: 6436
- Bedrooms: 11
- Total Baths: 13
- Full Baths: 10
- 1/2 Baths: 3
- Garage / Parking Spaces: 2
- Days On Market: 467
- Additional Information
- Geolocation: 28.2918 / -81.5956
- County: OSCEOLA
- City: KISSIMMEE
- Zipcode: 34747
- Subdivision: Reunion West Ph 2b West
- Provided by: HOME BY HICKS & CO
- Contact: Toni Phillips
- 304-888-2694

- DMCA Notice
-
DescriptionInvestment and luxury experience combine here to offer a spectacular purchasing opportunity. Located in the upscale, Encore Resort at Reunion, you will find your next investment. This expansive home offers 11 spacious bedrooms, 10 full baths and three half baths. Space is not the only offering of this property. Every attention has been paid to the overall design to insure functionality while maintaining an elevated aesthetic. There are multiple large gathering areas that are perfect for the entire family or travel party to gather together. These spaces are flanked by oversized bedrooms that offer a private oasis for relaxation after the excitement of a day well spent enjoying the countless amenities of the home, neighborhood and local area. Speaking of which, the prime location of this palatial home places you less than 7 miles of the Walt Disney World Resort! If you have been searching for a turn key investment with proven financial success, look no further!
All
Similar
Features
Appliances
- Dishwasher
- Disposal
- Range
- Refrigerator
Home Owners Association Fee
- 725.00
Home Owners Association Fee Includes
- Guard - 24 Hour
- Cable TV
- Internet
- Maintenance Grounds
Association Name
- Grace Montanez
Baths Full
- 10
Baths Total
- 13
Carport Spaces
- 0.00
Close Date
- 0000-00-00
Cooling
- Central Air
Country
- US
Covered Spaces
- 0.00
Exterior Features
- Sidewalk
- Sliding Doors
Flooring
- Carpet
- Ceramic Tile
Furnished
- Furnished
Garage Spaces
- 2.00
Heating
- Central
Insurance Expense
- 0.00
Interior Features
- Ceiling Fans(s)
- Primary Bedroom Main Floor
- PrimaryBedroom Upstairs
- Thermostat
Legal Description
- REUNION WEST PH 2B WEST PB 26 PGS 1-4 LOT 97
Levels
- Two
Living Area
- 5496.00
Area Major
- 34747 - Kissimmee/Celebration
Net Operating Income
- 0.00
Occupant Type
- Tenant
Open Parking Spaces
- 0.00
Other Expense
- 0.00
Parcel Number
- 22-25-27-4931-0001-0970
Pets Allowed
- Yes
Pool Features
- Gunite
- Heated
- In Ground
Property Type
- Residential
Roof
- Shingle
Sewer
- Public Sewer
Tax Year
- 2023
Township
- 25
Utilities
- BB/HS Internet Available
- Cable Connected
- Electricity Connected
- Sewer Connected
Views
- 150
Water Source
- Public
Year Built
- 2018
Zoning Code
- RES
Listing Data ©2025 Greater Fort Lauderdale REALTORS®
Listings provided courtesy of The Hernando County Association of Realtors MLS.
Listing Data ©2025 REALTOR® Association of Citrus County
Listing Data ©2025 Royal Palm Coast Realtor® Association
The information provided by this website is for the personal, non-commercial use of consumers and may not be used for any purpose other than to identify prospective properties consumers may be interested in purchasing.Display of MLS data is usually deemed reliable but is NOT guaranteed accurate.
Datafeed Last updated on June 15, 2025 @ 12:00 am
©2006-2025 brokerIDXsites.com - https://brokerIDXsites.com
