Share this property:
Contact Tyler Fergerson
Schedule A Showing
Request more information
- Home
- Property Search
- Search results
- 1427 Rolling Fairway Drive, DAVENPORT, FL 33896
Property Photos
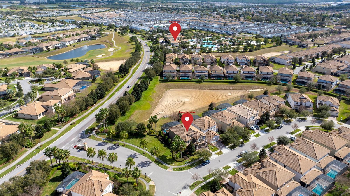

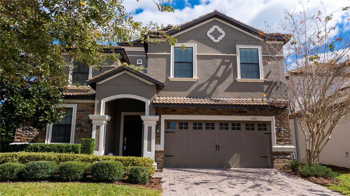
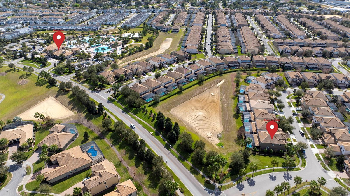
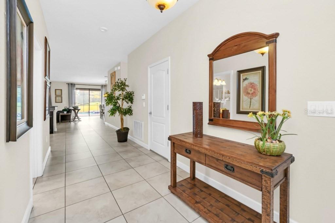
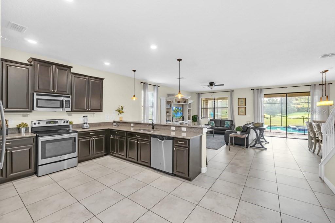
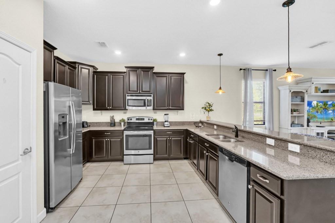
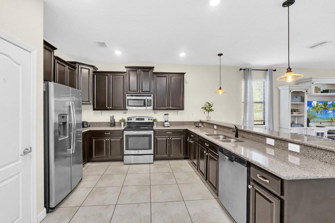
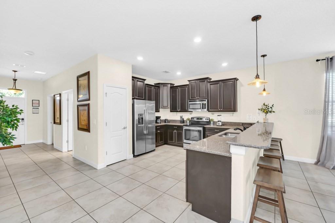
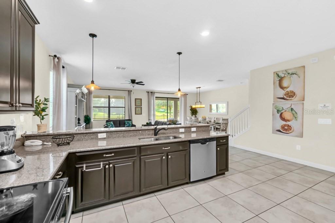
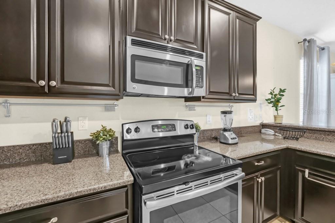
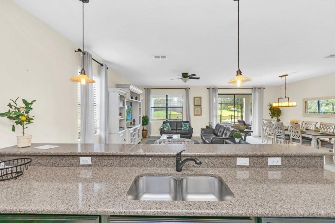
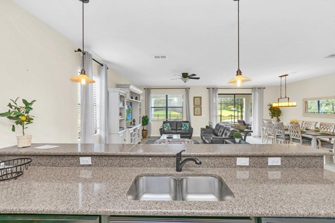
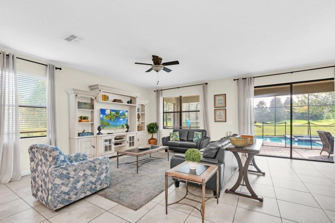
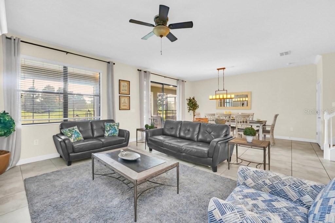
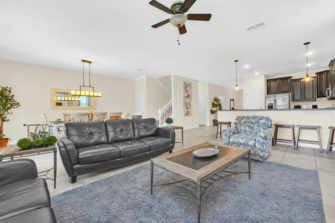
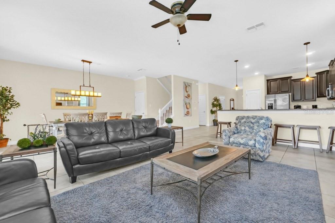
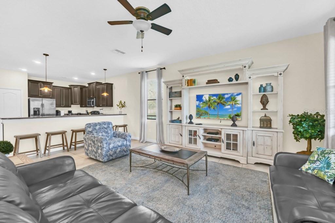
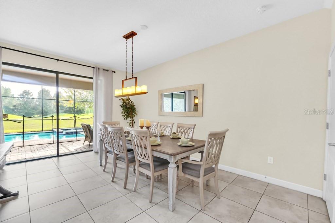
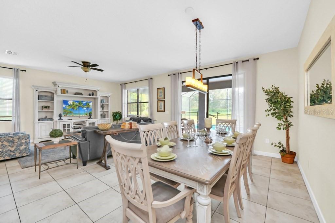
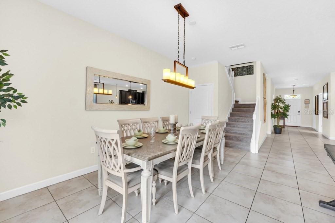
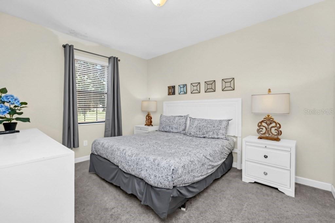
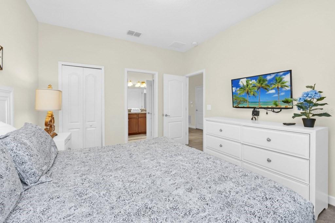
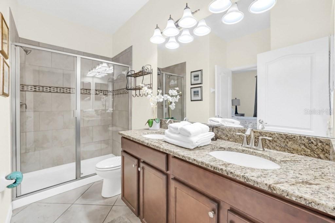
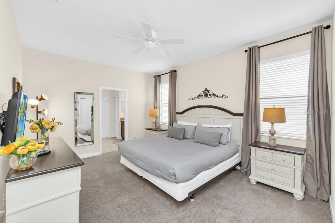
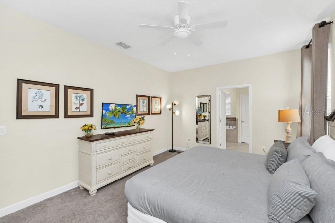
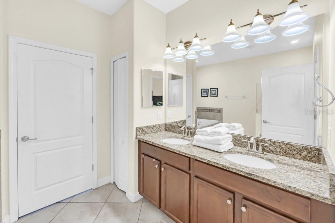
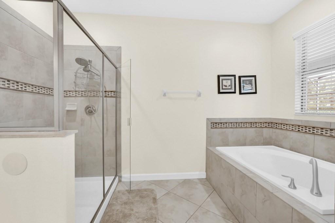
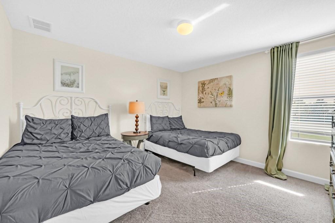
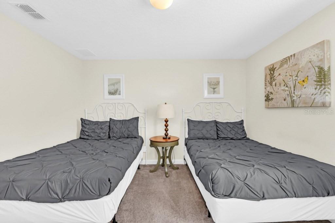
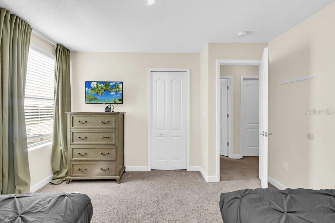
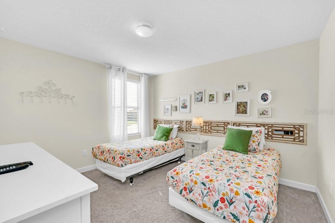
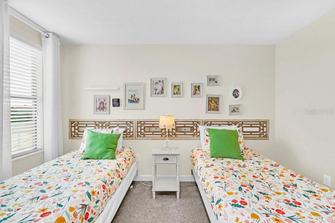
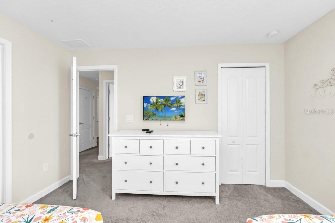
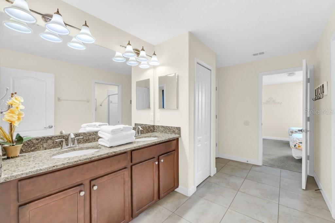
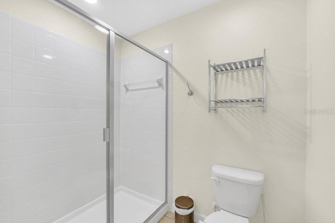
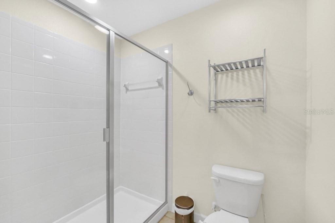
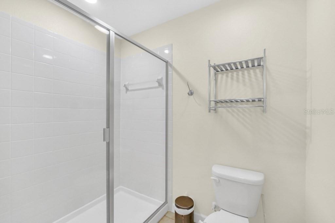
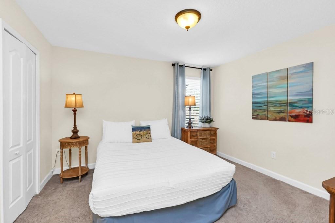
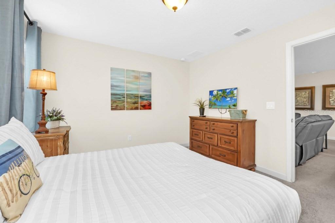
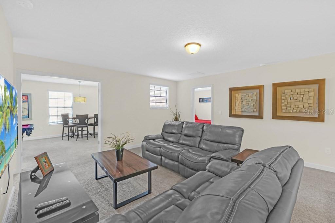
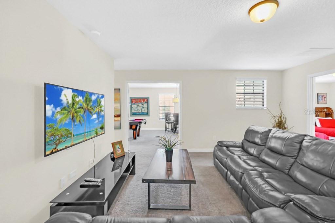
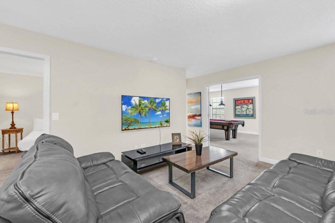
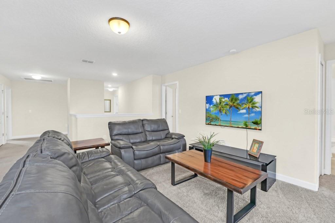
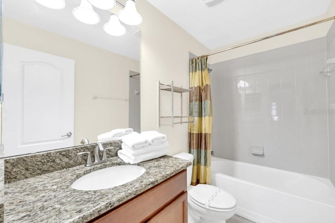
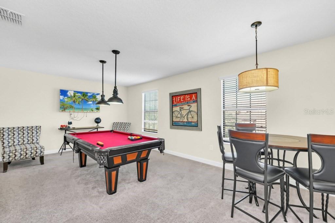
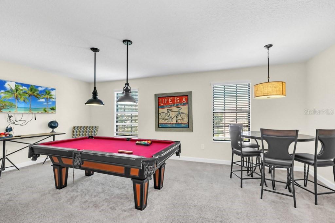
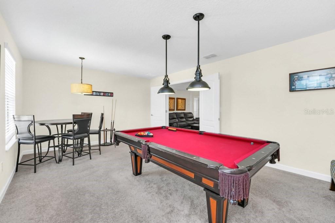
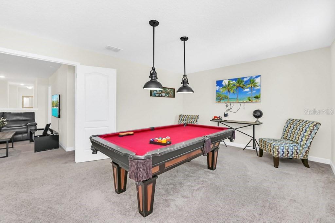
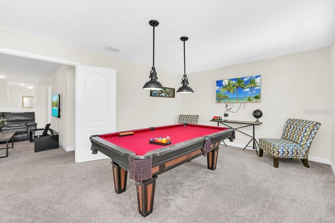
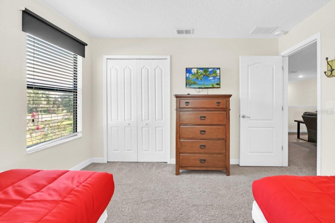
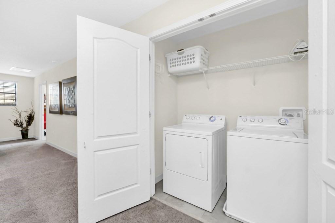
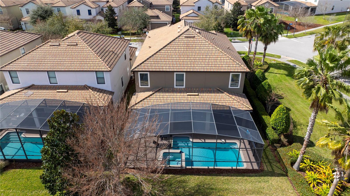
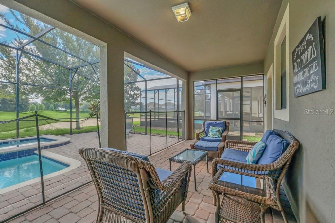
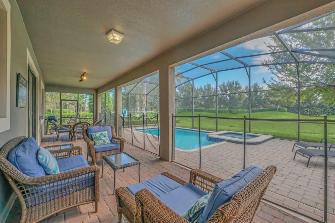
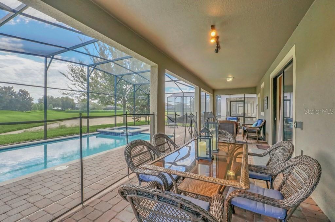
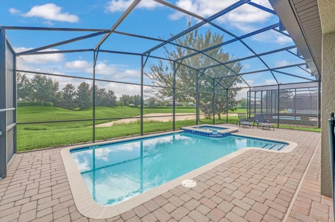
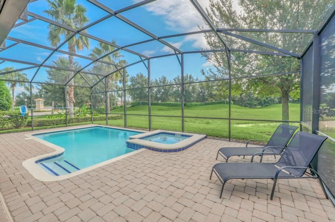
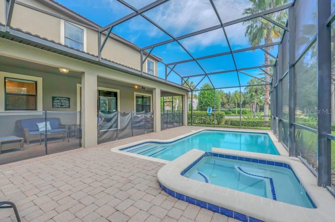
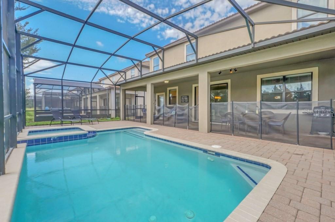
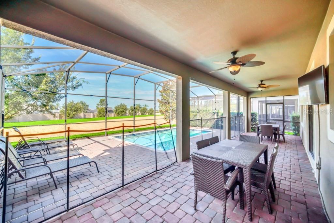
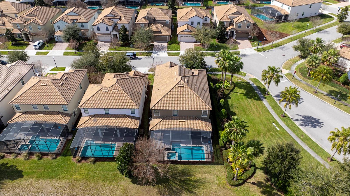

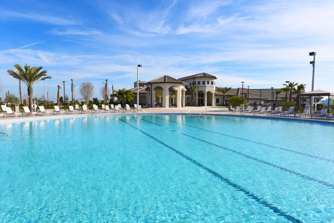
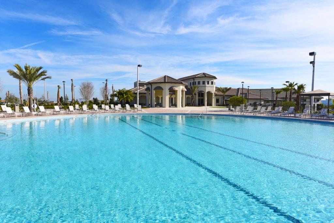
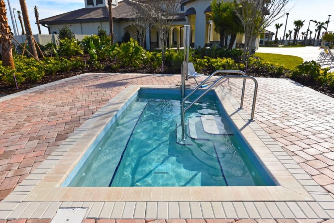
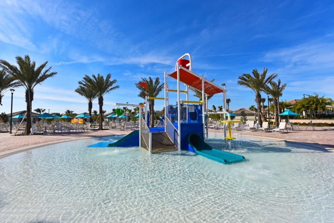
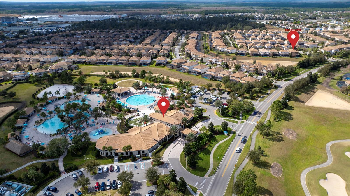
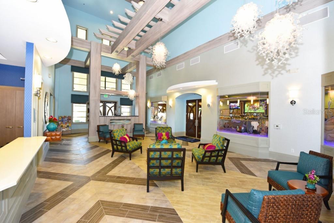
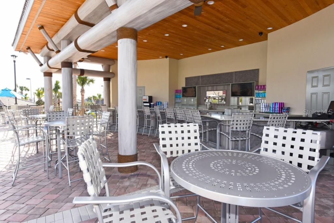
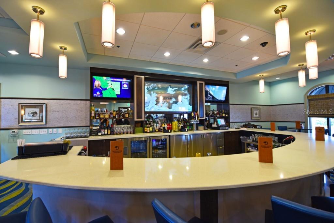
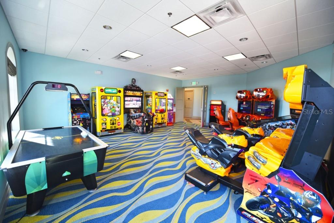
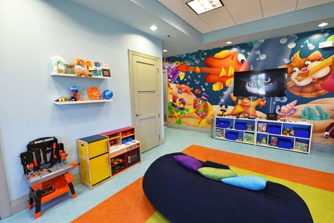
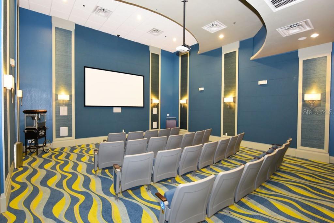
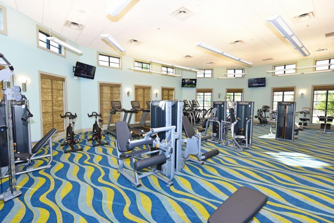
- MLS#: O6177166 ( Residential )
- Street Address: 1427 Rolling Fairway Drive
- Viewed: 50
- Price: $849,000
- Price sqft: $176
- Waterfront: No
- Year Built: 2015
- Bldg sqft: 4820
- Bedrooms: 8
- Total Baths: 5
- Full Baths: 5
- Garage / Parking Spaces: 2
- Days On Market: 419
- Additional Information
- Geolocation: 28.2636 / -81.6543
- County: POLK
- City: DAVENPORT
- Zipcode: 33896
- Subdivision: Stoneybrook South Ph G1
- Elementary School: Westside K 8
- Middle School: Discovery Intermediate
- High School: Poinciana High School
- Provided by: FLORIDA SCANDI REALTY LLC
- Contact: Flavia Cabral
- 407-982-7224

- DMCA Notice
-
DescriptionSeller may consider buyer concessions if made in an offer. Best location! Rare find! Huge corner lot surrounded by conservation area! No rear neighbors! A few steps from the multi million dollar amazing clubhouse! Fully furnished! Bookings in place! Great investment property! This modern open floor plan allows a large group to play, swim and eat together. Spend time in the heart of the home, the expansive living room with its flat screen tv. Everyone will make a splash in the refreshing pool after long hours spent at the theme parks or on the golf courses. The heated spa will relax you and your guests after a long day exploring all the wonderful attractions the orlando area has to offer! When its time to call it a night after your busy day golfing or riding the coasters, the villas 8 cozy bedrooms will help lull you to sleep. A must see!
All
Similar
Features
Appliances
- Dishwasher
- Dryer
- Microwave
- Range
- Refrigerator
- Washer
Home Owners Association Fee
- 307.00
Home Owners Association Fee Includes
- Guard - 24 Hour
- Cable TV
- Pool
- Internet
- Maintenance Grounds
- Recreational Facilities
- Trash
Association Name
- Icon Management Team / Scarlet Caamano
Association Phone
- 407-507-2800
Carport Spaces
- 0.00
Close Date
- 0000-00-00
Cooling
- Central Air
Country
- US
Covered Spaces
- 0.00
Exterior Features
- Irrigation System
- Lighting
- Sidewalk
- Sliding Doors
- Sprinkler Metered
Flooring
- Carpet
- Tile
Furnished
- Furnished
Garage Spaces
- 2.00
Heating
- Central
- Electric
High School
- Poinciana High School
Insurance Expense
- 0.00
Interior Features
- Attic Fan
- Ceiling Fans(s)
- Eat-in Kitchen
- High Ceilings
- Living Room/Dining Room Combo
- Open Floorplan
- Primary Bedroom Main Floor
- Solid Surface Counters
- Split Bedroom
- Thermostat
- Walk-In Closet(s)
- Window Treatments
Legal Description
- STONEYBROOK SOUTH PH G-1 PB 23 PG 45-49 LOT 102
Levels
- Two
Living Area
- 3909.00
Lot Features
- Corner Lot
- City Limits
- Landscaped
- Oversized Lot
- Sidewalk
- Paved
Middle School
- Discovery Intermediate
Area Major
- 33896 - Davenport / Champions Gate
Net Operating Income
- 0.00
Occupant Type
- Vacant
Open Parking Spaces
- 0.00
Other Expense
- 0.00
Parcel Number
- 312527512400011020
Parking Features
- Driveway
Pets Allowed
- Yes
Pool Features
- Child Safety Fence
- Heated
- In Ground
- Lighting
- Screen Enclosure
Property Type
- Residential
Roof
- Tile
School Elementary
- Westside K-8
Sewer
- Public Sewer
Tax Year
- 2023
Township
- 25
Utilities
- BB/HS Internet Available
- Cable Available
- Electricity Available
- Public
- Water Available
View
- Trees/Woods
Views
- 50
Virtual Tour Url
- https://www.propertypanorama.com/instaview/stellar/O6177166
Water Source
- Public
Year Built
- 2015
Zoning Code
- RES
Listing Data ©2025 Greater Fort Lauderdale REALTORS®
Listings provided courtesy of The Hernando County Association of Realtors MLS.
Listing Data ©2025 REALTOR® Association of Citrus County
Listing Data ©2025 Royal Palm Coast Realtor® Association
The information provided by this website is for the personal, non-commercial use of consumers and may not be used for any purpose other than to identify prospective properties consumers may be interested in purchasing.Display of MLS data is usually deemed reliable but is NOT guaranteed accurate.
Datafeed Last updated on April 20, 2025 @ 12:00 am
©2006-2025 brokerIDXsites.com - https://brokerIDXsites.com
