Share this property:
Contact Tyler Fergerson
Schedule A Showing
Request more information
- Home
- Property Search
- Search results
- 2881 Kokomo Loop, HAINES CITY, FL 33844
Property Photos
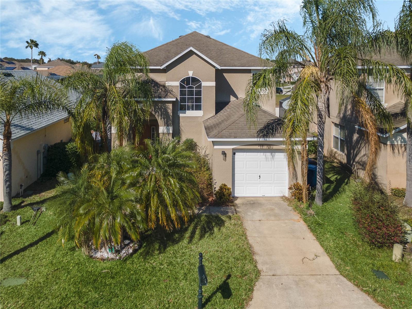

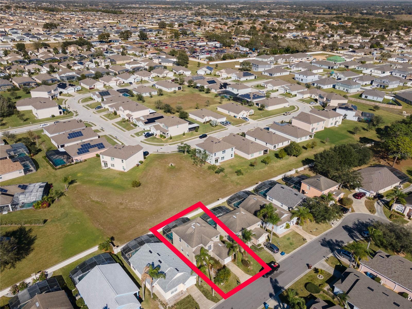
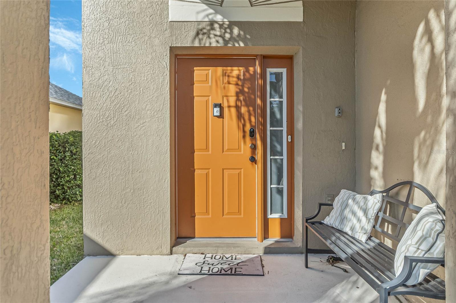
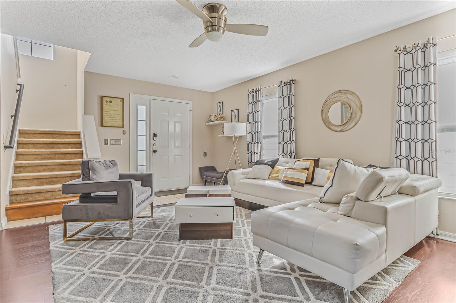
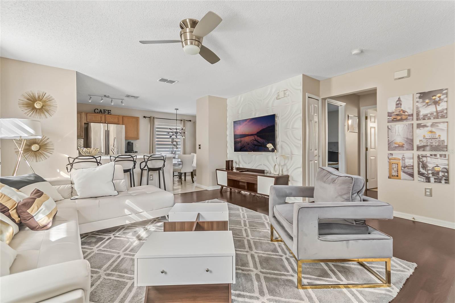
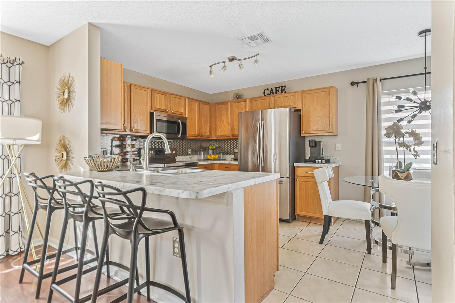
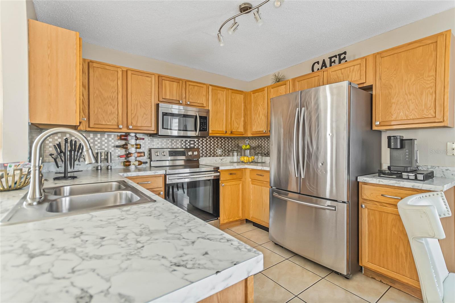
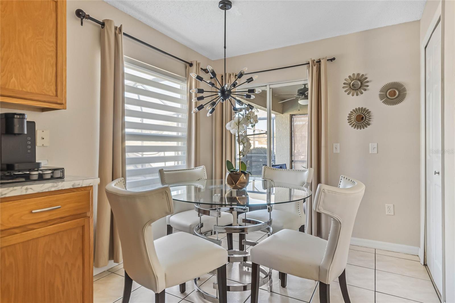
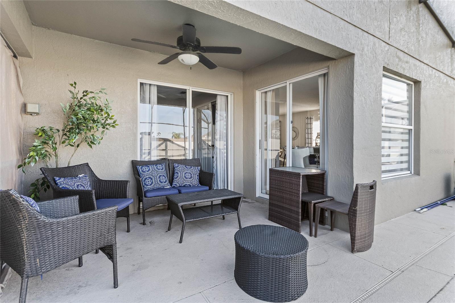
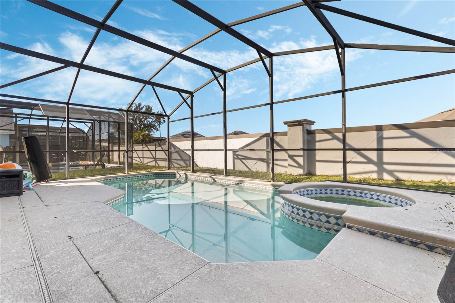
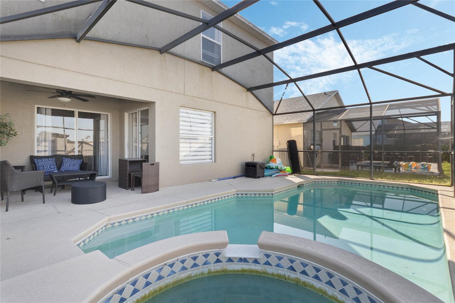
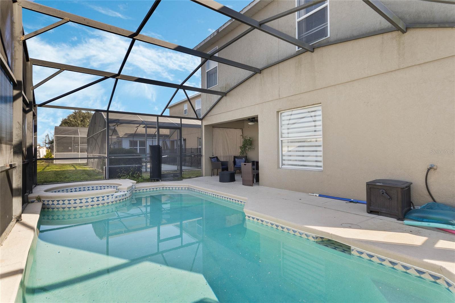
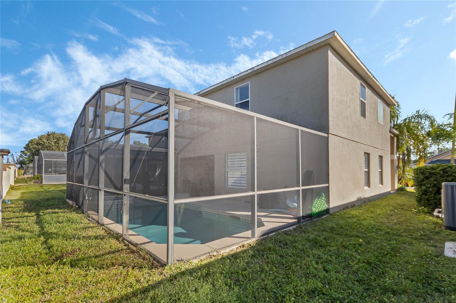
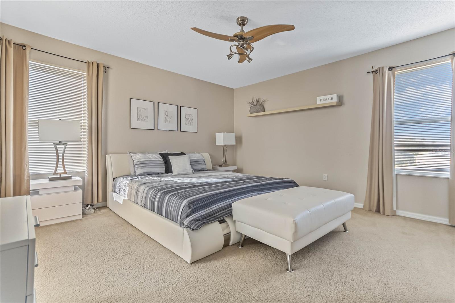
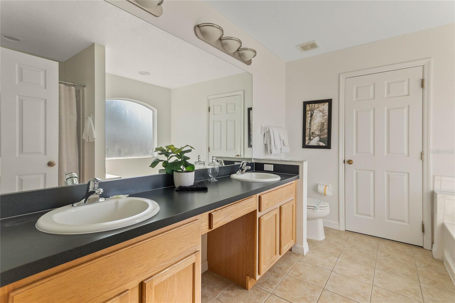
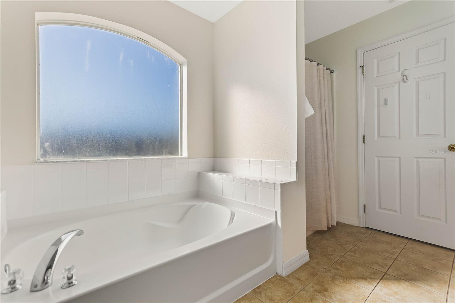
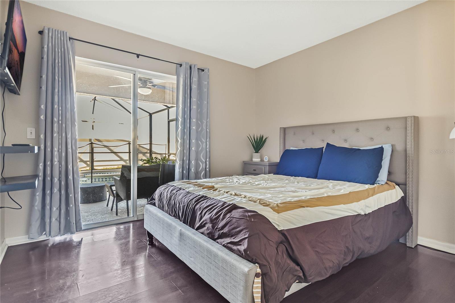
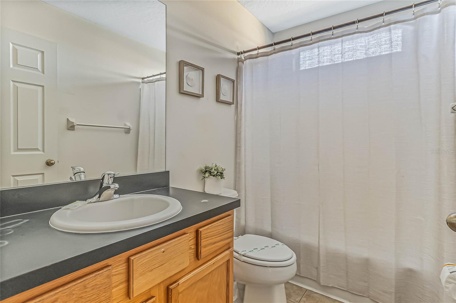
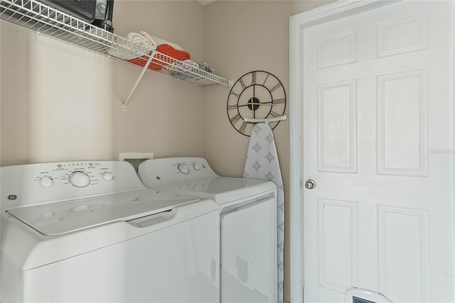
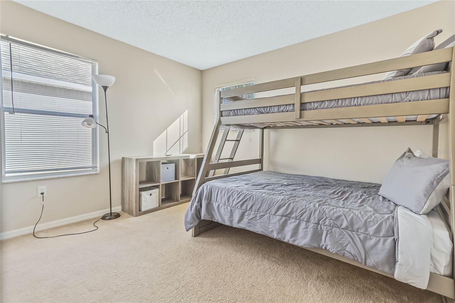
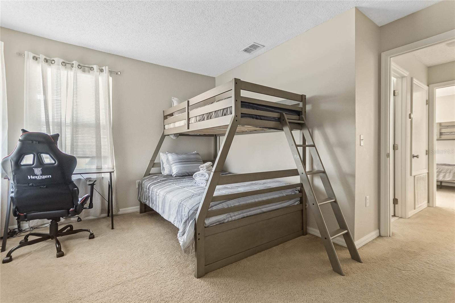
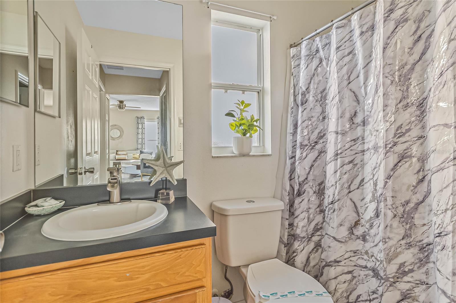
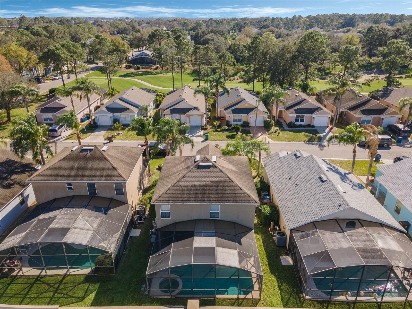
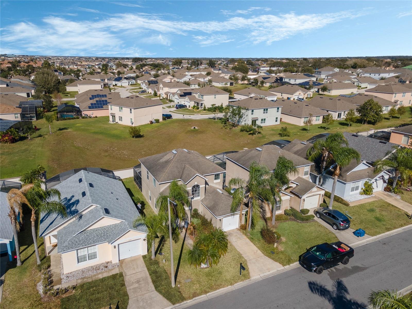
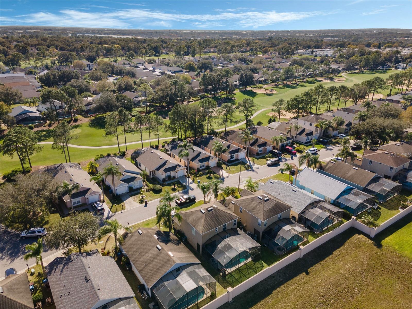
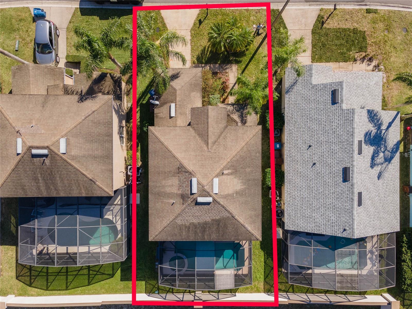
- MLS#: O6176516 ( Residential )
- Street Address: 2881 Kokomo Loop
- Viewed: 67
- Price: $378,000
- Price sqft: $231
- Waterfront: No
- Year Built: 2004
- Bldg sqft: 1637
- Bedrooms: 4
- Total Baths: 3
- Full Baths: 3
- Garage / Parking Spaces: 1
- Days On Market: 437
- Additional Information
- Geolocation: 28.1321 / -81.6273
- County: POLK
- City: HAINES CITY
- Zipcode: 33844
- Subdivision: Southern Dunes
- Elementary School: Horizons Elementary
- Middle School: Boone Middle
- High School: Ridge Community Senior High
- Provided by: EXP REALTY LLC
- Contact: Lisa Foor
- 888-883-8509

- DMCA Notice
-
DescriptionShort Sale. APPROVED SHORT SALE BRING OFFERS!! SELLER MOTIVATED! SOUTHERN DUNES IS CALLING YOUR NAME! Welcome to your dream home in the prestigious Southern Dunes golf community! This meticulously maintained two story, 4 bedroom/3 bathroom pool home is a rare gem that caters to both discerning homeowners and savvy investors. Fully furnished and move in ready, this residence is an ideal vacation retreat or a private haven for those seeking the perfect Florida lifestyle. As you step through the front door, you'll be captivated by the seamless open floor plan that effortlessly connects the living room and kitchen, creating a welcoming and spacious atmosphere. The downstairs features a convenient bedroom and full bathroom, with sliding doors providing direct access to the inviting pool deck perfect for those refreshing dips or al fresco dining. The garage has been thoughtfully converted into a fantastic games room, adding an extra layer of entertainment to this already delightful property. Upstairs, you'll discover three well appointed bedrooms, with the master bedroom standing out as a true sanctuary. This massive retreat boasts a spacious ensuite bathroom with dual sinks, a separate shower, and a relaxing garden tub. Enjoy the Florida sunshine in your own private oasis the covered lanai and well maintained yard provide an excellent space for outdoor dining, reading, or simply unwinding. The sparkling pool, Jacuzzi, and deck create the ultimate setting for memorable gatherings and relaxation. Recent upgrades include stainless steel appliances in 2019 and a brand new washer and dryer in 2022, ensuring modern convenience and style. This home is not just a residence; it's a lifestyle upgrade. Located within the renowned Southern Dunes golf community, this property is zoned for short term rentals, making it an attractive option for investors. The community offers a 24 hour security/guard gated entrance, providing peace of mind and exclusivity. Low HOA fees make this an affordable luxury. Indulge in the Southern Dunes lifestyle, complete with a full service clubhouse featuring a restaurant and bar overlooking the driving range all within the comfort of your community. Don't miss out on the opportunity to make this your home. Schedule an appointment today before this exceptional property is gone! Room, home, and lot sizes are estimated; exact measurements are the responsibility of the buyer or buyer's agent/broker.
All
Similar
Features
Appliances
- Cooktop
- Dishwasher
- Disposal
- Dryer
- Electric Water Heater
- Exhaust Fan
- Freezer
- Ice Maker
- Microwave
- Range
- Range Hood
- Refrigerator
- Washer
Association Amenities
- Clubhouse
- Fitness Center
- Gated
- Golf Course
- Playground
- Recreation Facilities
- Tennis Court(s)
Home Owners Association Fee
- 189.00
Home Owners Association Fee Includes
- Guard - 24 Hour
- Pool
- Escrow Reserves Fund
- Maintenance Grounds
- Recreational Facilities
Association Name
- DON ASHER
Association Phone
- 863-419-0642
Carport Spaces
- 0.00
Close Date
- 0000-00-00
Cooling
- Central Air
Country
- US
Covered Spaces
- 0.00
Exterior Features
- Irrigation System
- Lighting
- Sidewalk
- Sliding Doors
- Sprinkler Metered
Flooring
- Carpet
- Ceramic Tile
- Laminate
Furnished
- Furnished
Garage Spaces
- 1.00
Heating
- Central
- Electric
High School
- Ridge Community Senior High
Insurance Expense
- 0.00
Interior Features
- Ceiling Fans(s)
- Eat-in Kitchen
- High Ceilings
- L Dining
- Living Room/Dining Room Combo
- Smart Home
- Stone Counters
- Thermostat
- Window Treatments
Legal Description
- SOUTHERN DUNES KOKOMO BAY PHASE TWO PB 122 PGS 3 & 4 LOT 145
Levels
- Two
Living Area
- 1637.00
Lot Features
- City Limits
- Landscaped
- Level
- Near Golf Course
- On Golf Course
- Sidewalk
- Paved
Middle School
- Boone Middle
Area Major
- 33844 - Haines City/Grenelefe
Net Operating Income
- 0.00
Occupant Type
- Vacant
Open Parking Spaces
- 0.00
Other Expense
- 0.00
Parcel Number
- 27-27-17-741005-001450
Pets Allowed
- Cats OK
- Dogs OK
Pool Features
- Child Safety Fence
- Heated
- In Ground
- Lighting
- Pool Alarm
- Screen Enclosure
Property Type
- Residential
Roof
- Shingle
School Elementary
- Horizons Elementary
Sewer
- Public Sewer
Tax Year
- 2023
Township
- 27
Utilities
- Cable Available
- Electricity Connected
- Public
- Sprinkler Meter
- Street Lights
- Water Available
View
- Golf Course
- Pool
- Trees/Woods
Views
- 67
Virtual Tour Url
- https://www.tourdrop.com/dtour/379547/SlideshowVideo
Water Source
- Public
Year Built
- 2004
Listing Data ©2025 Greater Fort Lauderdale REALTORS®
Listings provided courtesy of The Hernando County Association of Realtors MLS.
Listing Data ©2025 REALTOR® Association of Citrus County
Listing Data ©2025 Royal Palm Coast Realtor® Association
The information provided by this website is for the personal, non-commercial use of consumers and may not be used for any purpose other than to identify prospective properties consumers may be interested in purchasing.Display of MLS data is usually deemed reliable but is NOT guaranteed accurate.
Datafeed Last updated on April 18, 2025 @ 12:00 am
©2006-2025 brokerIDXsites.com - https://brokerIDXsites.com
